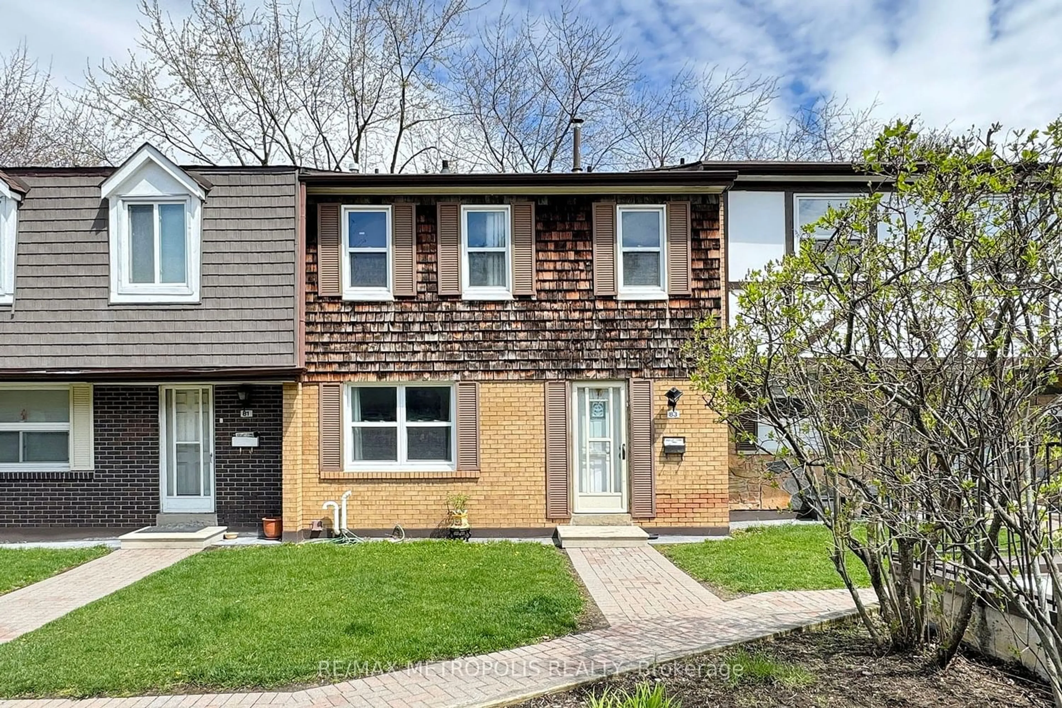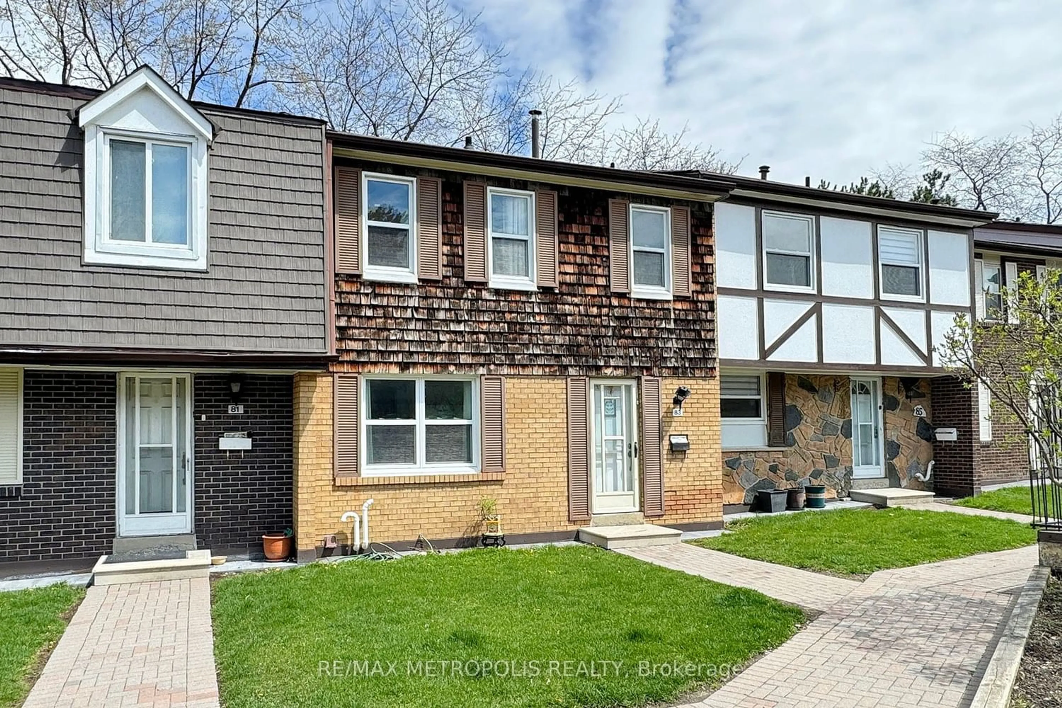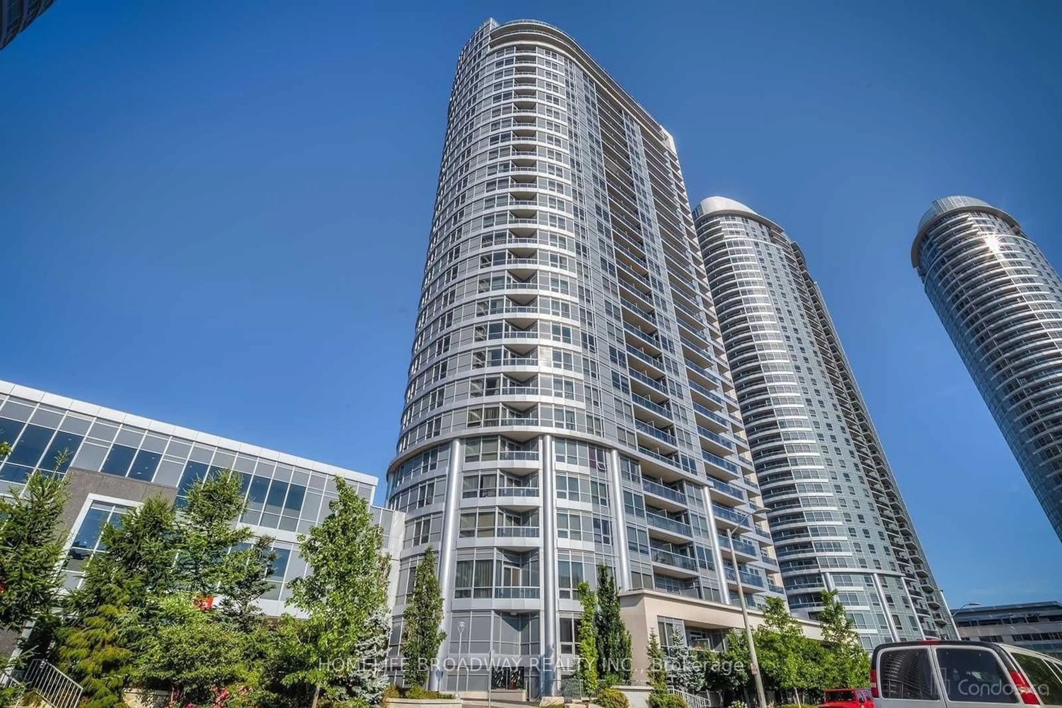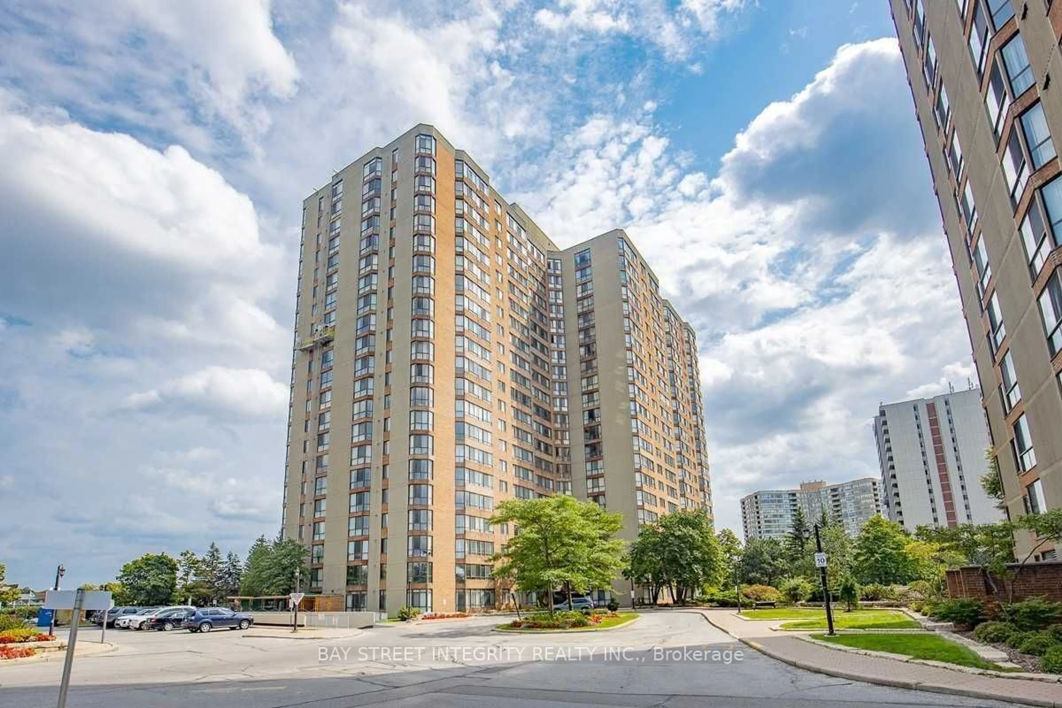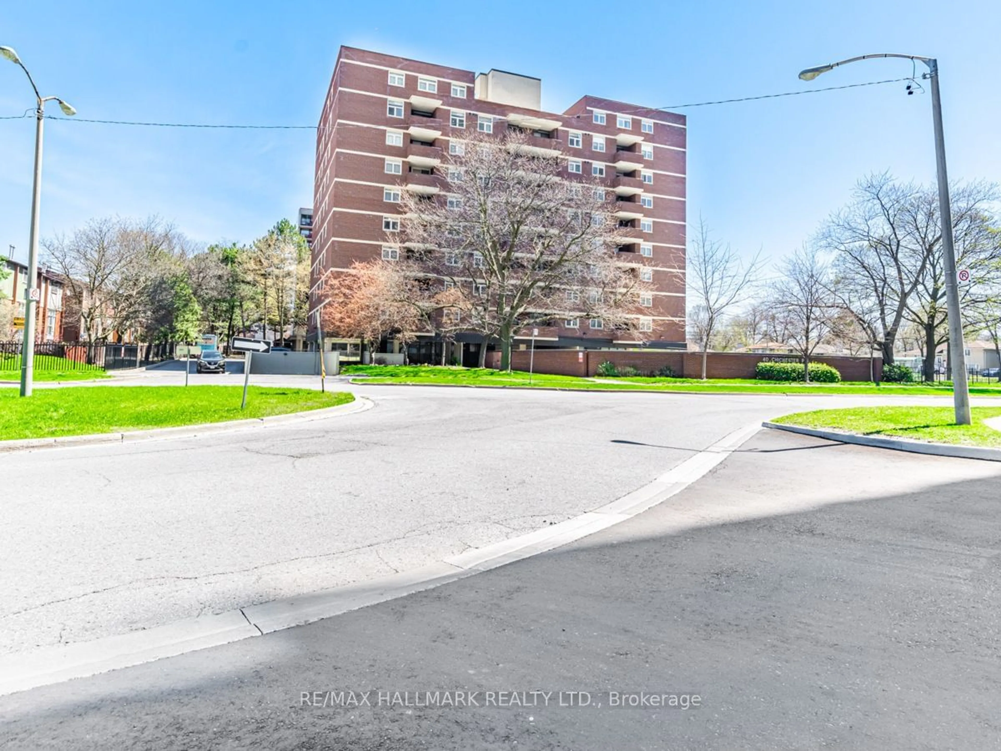25 Brimwood Blvd #83, Toronto, Ontario M1V 1E2
Contact us about this property
Highlights
Estimated ValueThis is the price Wahi expects this property to sell for.
The calculation is powered by our Instant Home Value Estimate, which uses current market and property price trends to estimate your home’s value with a 90% accuracy rate.$545,000*
Price/Sqft$618/sqft
Days On Market9 days
Est. Mortgage$3,431/mth
Maintenance fees$505/mth
Tax Amount (2024)$2,505/yr
Description
Delightful Townhome Located in High demand North Agincourt Nearby Brimley Woods Park. This charming 3+2 Bedroom, 2 Bathroom offers a perfect blend of space, comfort, and endless possibilities with a Cozy Living Room walkout to Exclusive Patio Fenced Backyard. Boasting a generous Lot size and the total living space of 2052 sq.ft (incl. Bsmt). Potlights added to Living Room, Renovated Kitchen with granite countertop and backsplash. Upstairs, discover 3 spacious bedrooms, perfect for accommodating any size family. Laminate Floor all throughout the house. Additionally, a convenient 4-piece bathroom adds to the functionality of the second floor. The possibilities are endless create your own home office, playroom, or hobby space to suit your needs in the finished basement adds even more versatility to this remarkable home. Whether you envision an in-law suite, or a recreational space, the open layout provides the canvas for your imagination to flourish. With direct access from the attached garage, convenience is at your fingertips. Outside, Exclusive Patio Fenced Backyard beckons with the promise of outdoor enjoyment looking out to Ravine. Amenities, Near Woodside Square, Schools, Libraries, Supermarkets, community center, movie theatre and Short Walk To the Woods. Don't miss your chance to make this exceptional property your Home sweet home. The seller does not provide any warranties or representations. Public Open House Sat-Sun 2-4PM
Upcoming Open House
Property Details
Interior
Features
Main Floor
Living
6.05 x 3.62Combined W/Dining / Laminate / W/O To Yard
Dining
4.27 x 2.72Combined W/Living / Laminate
Kitchen
3.20 x 3.00Ceramic Floor / Eat-In Kitchen / Granite Counter
Exterior
Parking
Garage spaces 2
Garage type Underground
Other parking spaces 0
Total parking spaces 2
Condo Details
Inclusions
Property History
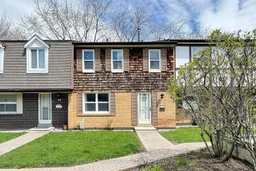 35
35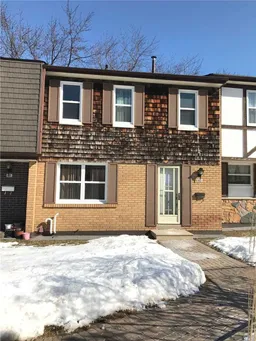 7
7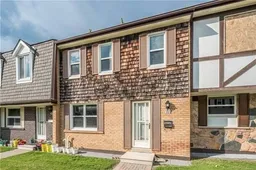 18
18Get an average of $10K cashback when you buy your home with Wahi MyBuy

Our top-notch virtual service means you get cash back into your pocket after close.
- Remote REALTOR®, support through the process
- A Tour Assistant will show you properties
- Our pricing desk recommends an offer price to win the bid without overpaying
