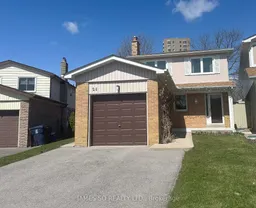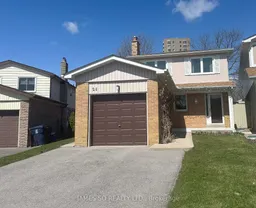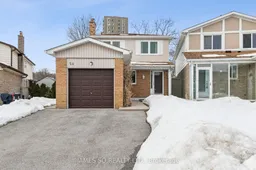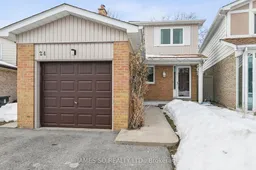Welcome to this stunning 4-bedroom home, bathed in natural light and situated on an expansive, deep pie-shaped lot. With a living and family room on the main floor, this home offers more space than meets the eye and is ideal for growing or multi-generational families. The thoughtfully designed layout features a spacious L-shaped living and dining room, an inviting eat-in kitchen, and a cozy main-floor family room, creating an ideal space for both relaxation and entertaining. The second floor is home to four generously sized bedrooms, each offering abundant storage space. The entire property has been meticulously maintained, with freshly refinished hardwood floors. The lower level boasts an open-concept recreation room, an additional bedroom, and brand-new vinyl flooring, providing versatile living space for any need. This home has been lovingly cared for several decades. Numerous updates including a newer roof, windows, upgraded front door, and garage door. Enjoy the ultimate in convenience with public transit just steps away on Finch and McCowan, and a short walk to Woodside Square. A quick drive to Highway 401 ensures seamless access to all parts of the city.
Inclusions: Fridge, Stove, D/Washer, Hood Fan, Hi-Eff Furnace, CAC, All Electric Light Fixtures, All Window Coverings, Garden Shed (2022)







