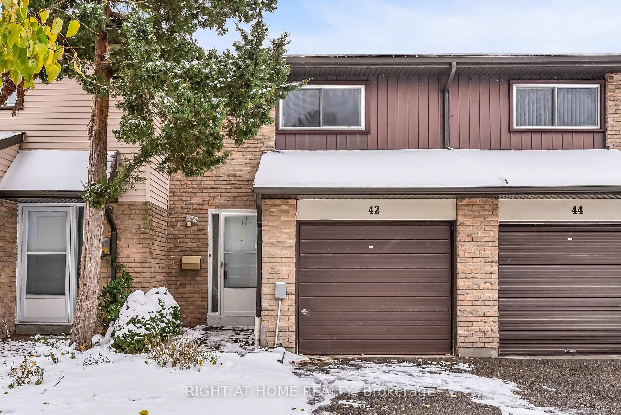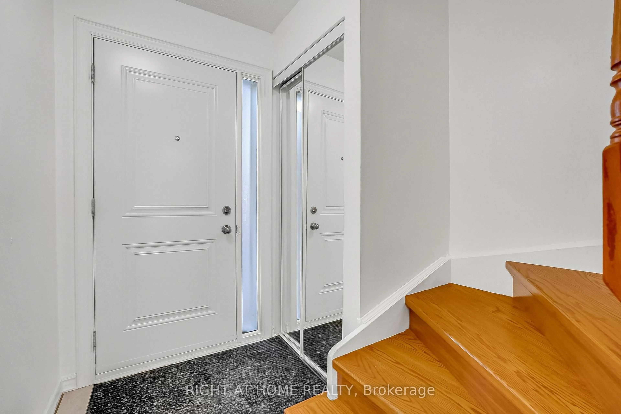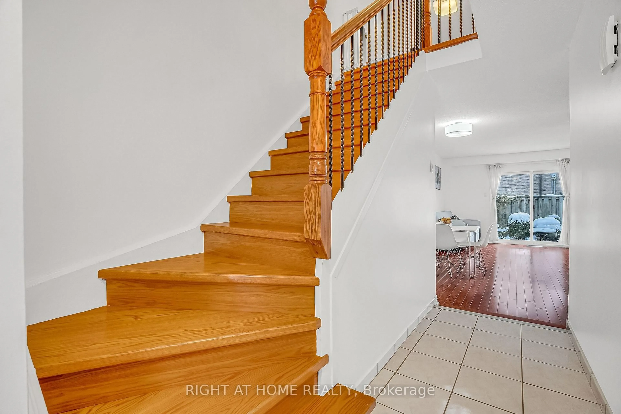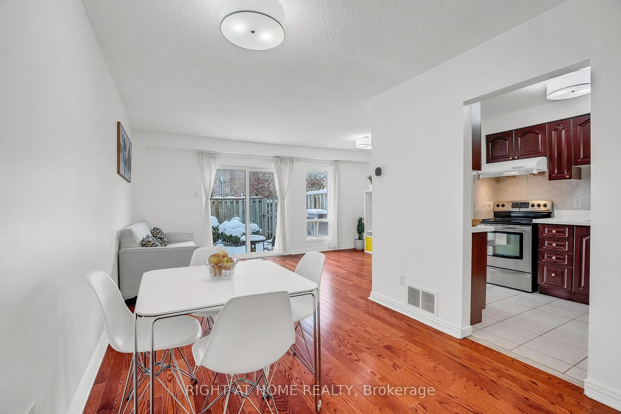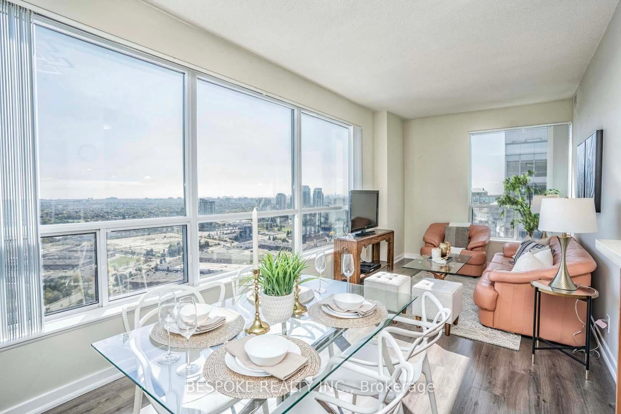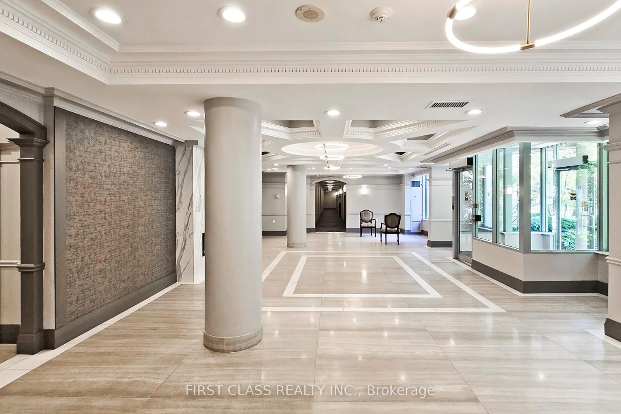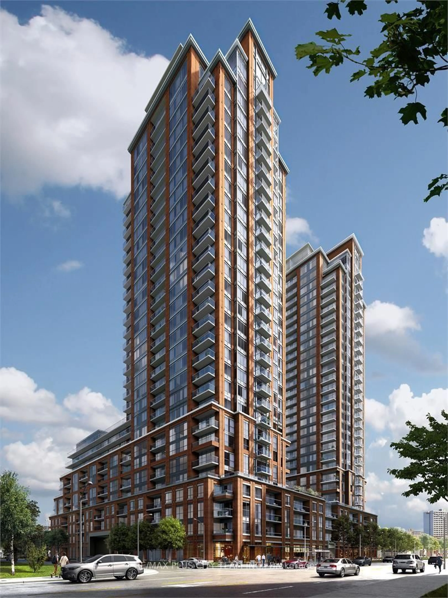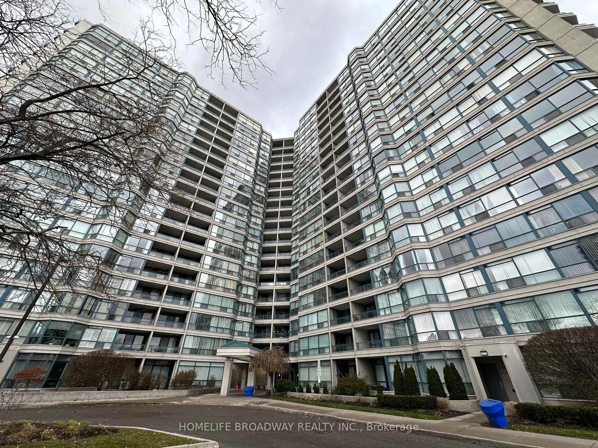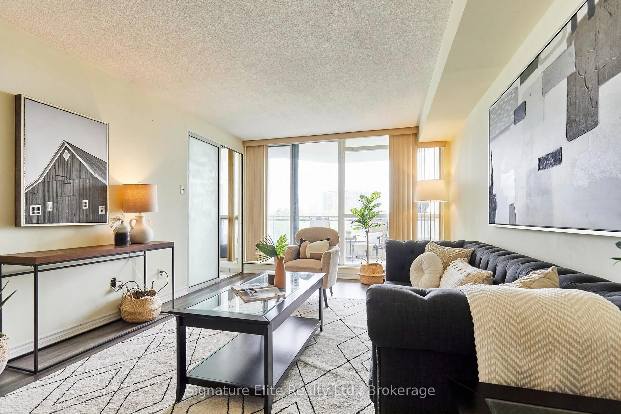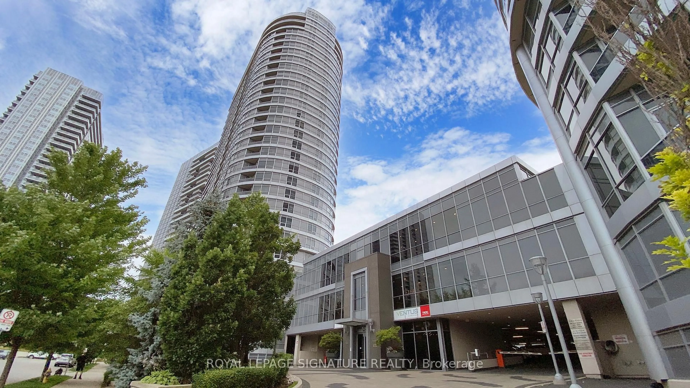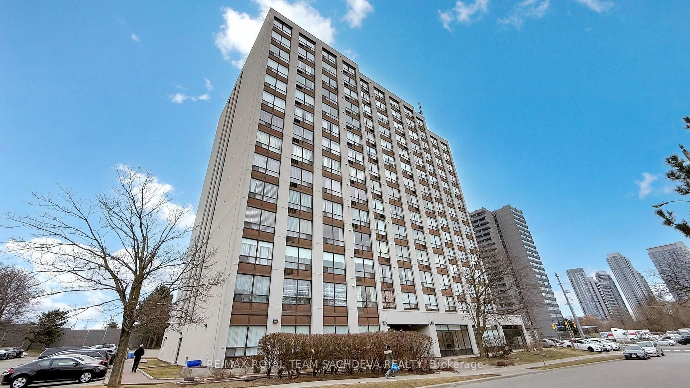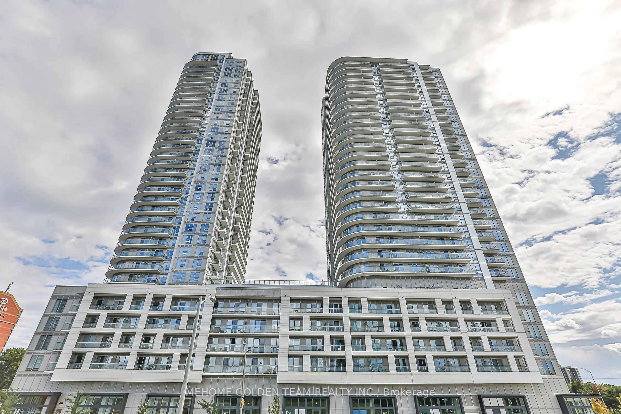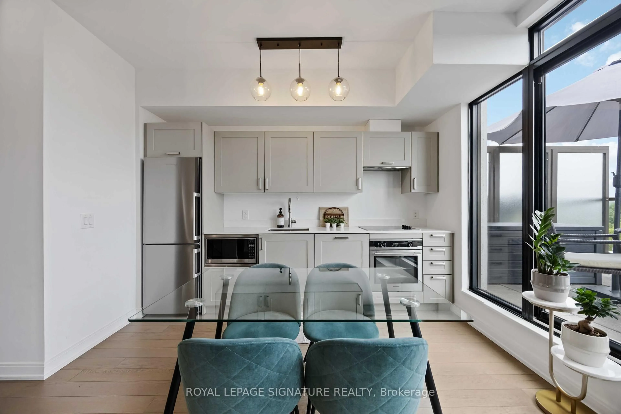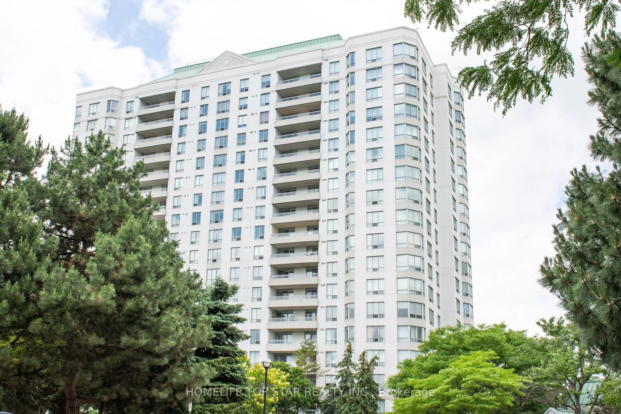1121 Sandhurst Circ #42, Toronto, Ontario M1V 1V4
Contact us about this property
Highlights
Estimated valueThis is the price Wahi expects this property to sell for.
The calculation is powered by our Instant Home Value Estimate, which uses current market and property price trends to estimate your home’s value with a 90% accuracy rate.Not available
Price/Sqft$656/sqft
Monthly cost
Open Calculator
Description
Welcome to Townhome 42 at 1121 Sandhurst Circle, ideally situated in the highly sought-after Agincourt community of North Scarborough. Located just steps from top-rated schools, grocery stores, restaurants, Woodside Square and convenient transit options including the new Scarborough Subway Extension terminal! This well-maintained residence features 3 bedrooms, 2 bathrooms, a finished basement, a private fenced backyard, a single car garage and parking for two vehicles. The main level showcases a modern kitchen complete with quartz countertops, tile backsplash, stainless steel appliances and abundant cabinetry. The adjoining living and dining areas offer rich hardwood flooring, generous natural light and direct walkout access to the backyard, creating an inviting indoor-outdoor flow. Upstairs, all three bedrooms feature hardwood floors, large windows and ample closet space. The primary suite includes a spacious walk-in closet, with all rooms conveniently located around a central hall closet and 4-piece bathroom. The finished basement provides valuable additional living space, perfect as a family recreation room, home office, or even an extra bedroom complete with a 3-piece bathroom. Additional updates include modern lighting throughout and a highly efficient heat pump and furnace system (2023) for year-round comfort and energy savings. Lovingly cared for by its current owners, this home is ready to welcome its next family to enjoy comfort, convenience and community in one of Scarborough's most desirable neighbourhoods.
Property Details
Interior
Features
Exterior
Parking
Garage spaces 1
Garage type Built-In
Other parking spaces 1
Total parking spaces 2
Condo Details
Inclusions
Property History
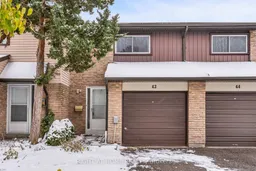 40
40
