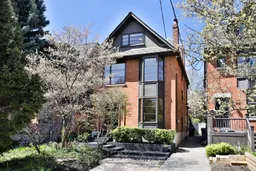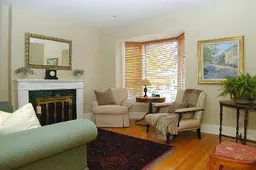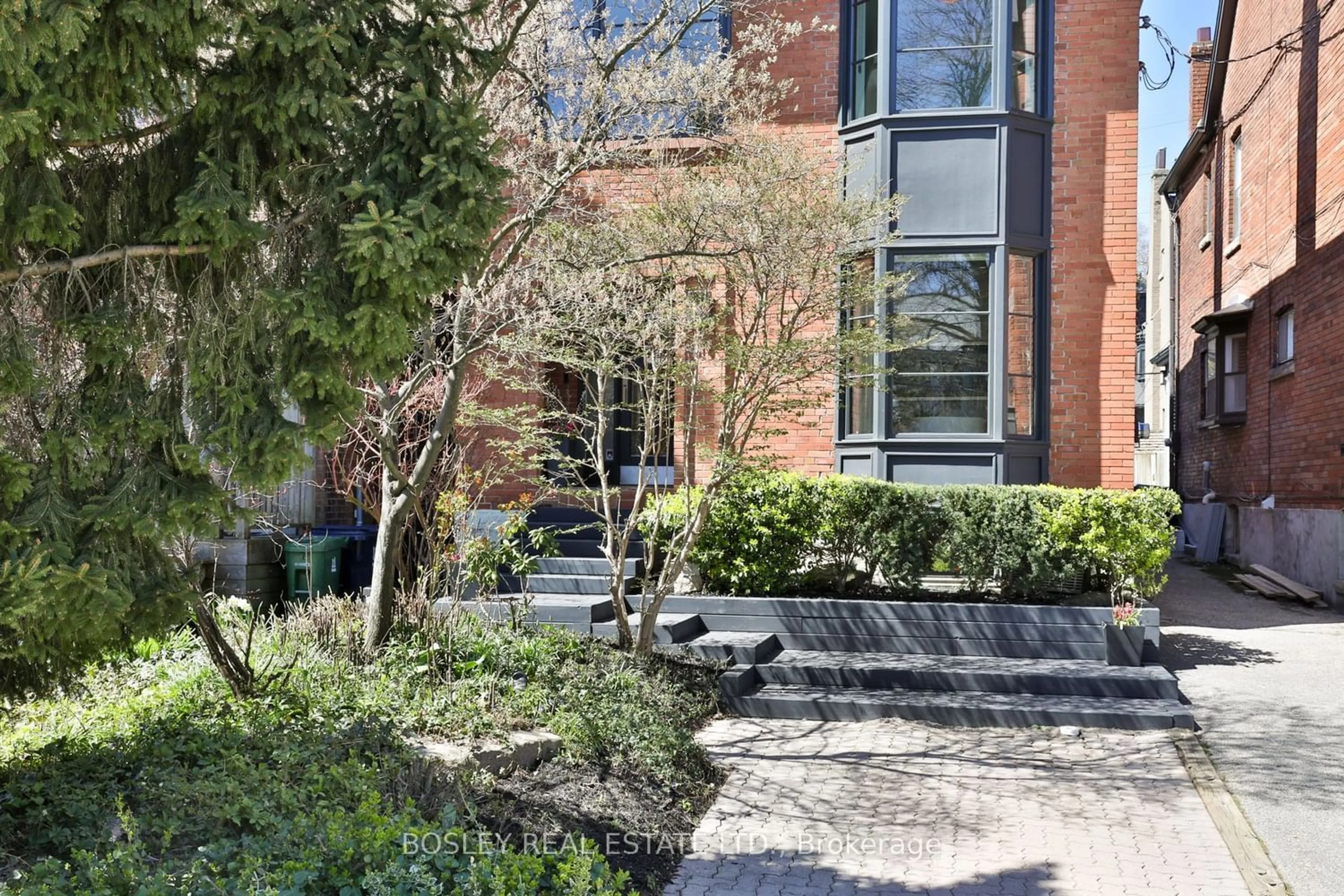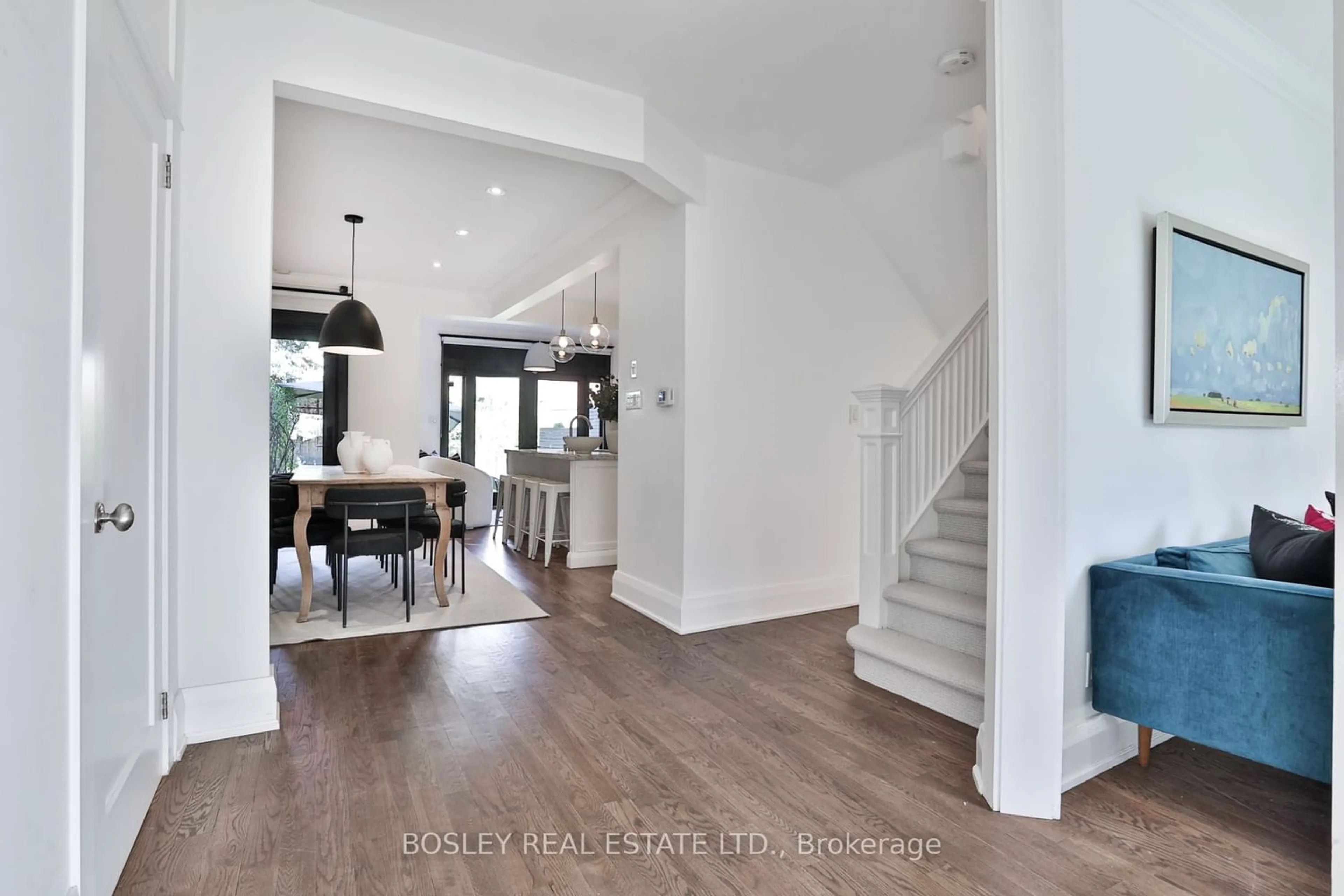314 Glen Rd, Toronto, Ontario M4W 2X3
Contact us about this property
Highlights
Estimated ValueThis is the price Wahi expects this property to sell for.
The calculation is powered by our Instant Home Value Estimate, which uses current market and property price trends to estimate your home’s value with a 90% accuracy rate.$2,745,000*
Price/Sqft$1,265/sqft
Days On Market16 days
Est. Mortgage$14,816/mth
Tax Amount (2023)$12,000/yr
Description
Nestled in the heart of Toronto's coveted North Rosedale on a family friendly street, this move-in ready 5+1 bedroom, 4 1/2 bath residence offers elegant charm and sophistication. With 2750 square feet of living space, this home boasts generous living spaces, including formal living and dining rooms, and a cozy sitting room. It is equipped with modern amenities and conveniences, including central heating and cooling, and cat 5 cable throughout. The gourmet kitchen features top-of-the-line appliances, custom cabinetry, and a center island perfect for casual dining or entertaining guests. Adjoining the kitchen is a sitting room area overlooking the backyard with space for a large TV. The primary suite is a private retreat, complete with a spa-like ensuite bathroom, walk-in closet, and a serene sitting area. Four additional well-appointed bedrooms offer ample space for family members or guests. The basement is set up with a family room space, a den/office/media room or nanny suite, and a large mudroom. Step outside to discover an enchanting outdoor living space perfect for dining or relaxing in the sunshine, featuring a fully fenced, dog friendly, landscaped backyard, and plenty of space for a trampoline or a skating rink. It is complete with legal front pad parking, additional street parking, and it is located steps to transit for added convenience. Don't miss this opportunity to own a fabulous family home, only a short walk to Summerhill Market, transit, the nature of Chorley Park, the ravine systems and the Brickworks, right in the heart of one of Toronto's finest neighbourhoods.
Property Details
Interior
Features
Main Floor
Living
3.73 x 4.10Bay Window / Hardwood Floor / Fireplace
Kitchen
2.78 x 4.39B/I Appliances / Breakfast Bar / W/O To Yard
Dining
3.25 x 4.46Combined W/Kitchen / Hardwood Floor / W/O To Deck
Sitting
3.95 x 1.85Combined W/Kitchen / Hardwood Floor / W/O To Yard
Exterior
Features
Parking
Garage spaces -
Garage type -
Other parking spaces 1
Total parking spaces 1
Property History
 39
39 9
9Get an average of $10K cashback when you buy your home with Wahi MyBuy

Our top-notch virtual service means you get cash back into your pocket after close.
- Remote REALTOR®, support through the process
- A Tour Assistant will show you properties
- Our pricing desk recommends an offer price to win the bid without overpaying



