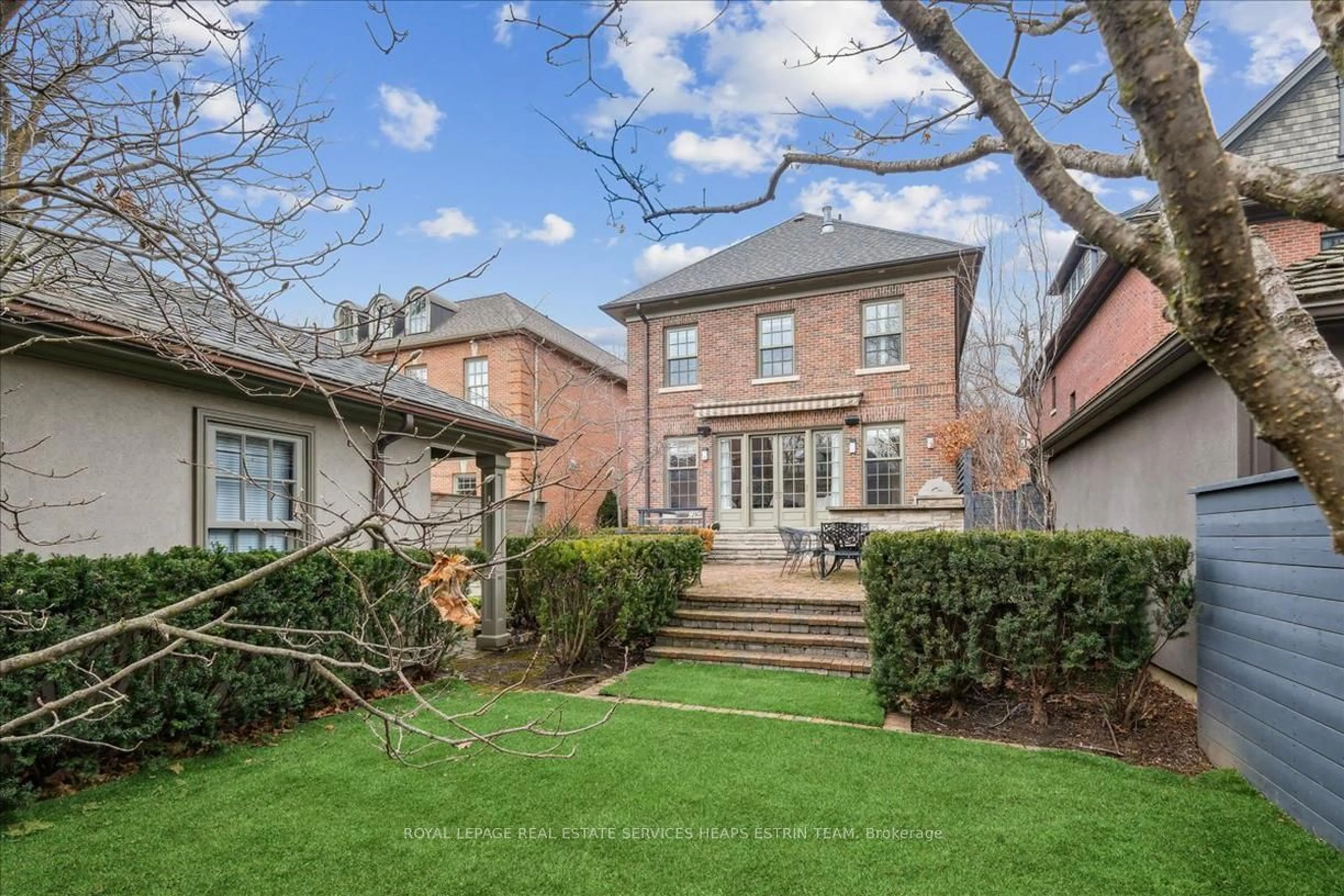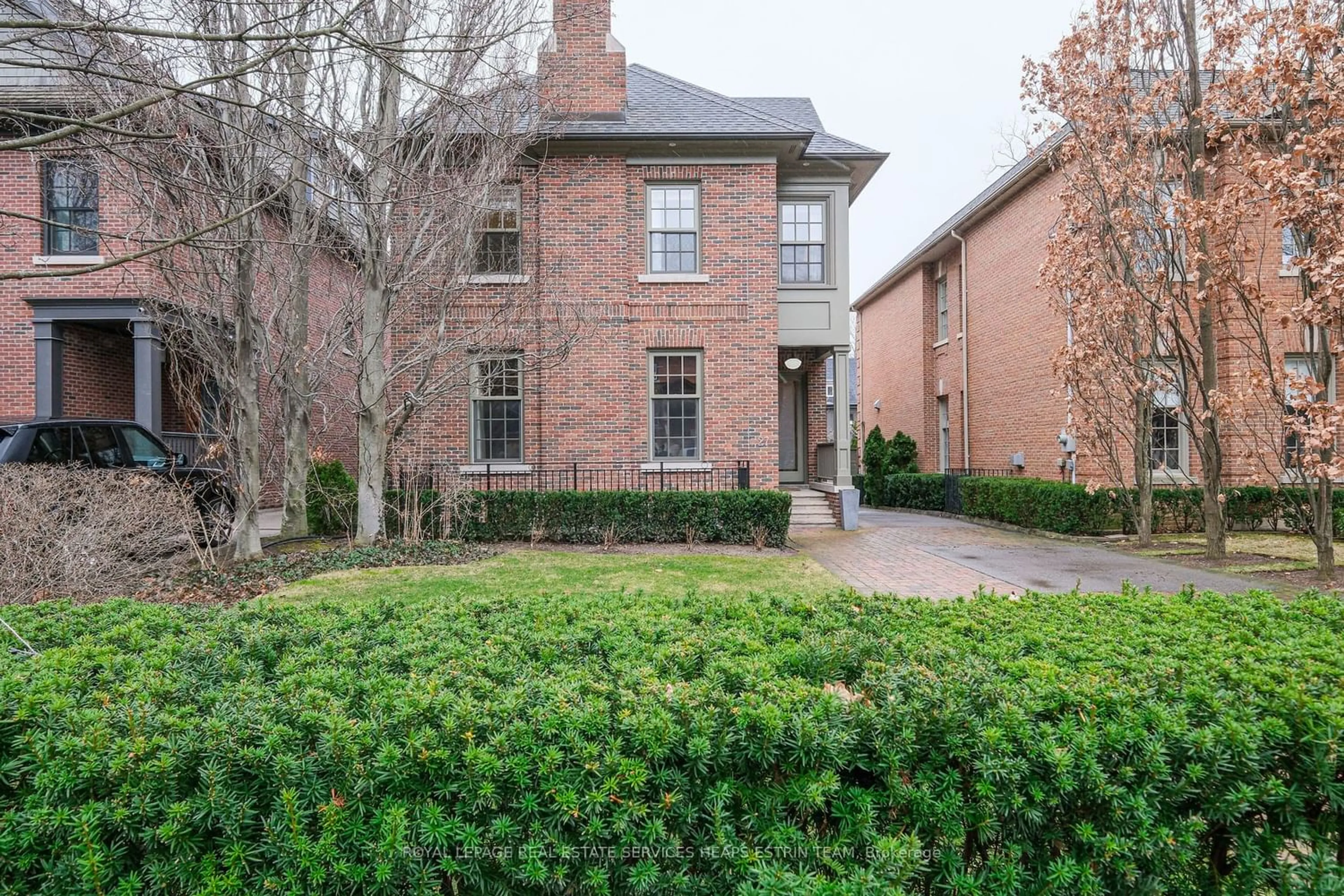27 St Andrews Gdns, Toronto, Ontario M4W 2C9
Contact us about this property
Highlights
Estimated ValueThis is the price Wahi expects this property to sell for.
The calculation is powered by our Instant Home Value Estimate, which uses current market and property price trends to estimate your home’s value with a 90% accuracy rate.$5,534,000*
Price/Sqft$1,445/sqft
Days On Market11 days
Est. Mortgage$25,553/mth
Tax Amount (2023)$22,640/yr
Description
Nestled in one of Toronto's most prestigious neighbourhoods on a quiet, leafy street, this custom-built North Rosedale family home is a rare find. Architecturally unique with luxurious finishes throughout, this timeless residence boasts enduring design with beautiful ceiling heights on all levels, exotic hardwood & heated limestone floors, three fireplaces, custom millwork and stunning circular staircase. Gather around the cozy wood-burning fireplace in the living room or host lavish dinners in the standout dining room, perfect for entertaining guests. The traditional, well-built kitchen and south-facing family room overlook professionally landscaped gardens, providing a serene retreat for relaxation. With five plus one bedrooms and six bathrooms spread across four levels, including a dramatic principal suite, this home offers over 5000 square feet, ensuring ample room for the entire family to flourish and the ability to park your car inside the oversized detached garage!
Property Details
Interior
Features
Main Floor
Living
6.07 x 4.14Fireplace / B/I Bookcase / Hardwood Floor
Dining
6.07 x 3.45Coffered Ceiling / Pocket Doors / Built-In Speakers
Kitchen
4.75 x 3.10Pantry / Centre Island / W/O To Patio
Family
4.75 x 3.43Combined W/Kitchen / Gas Fireplace / B/I Desk
Exterior
Features
Parking
Garage spaces 1
Garage type Detached
Other parking spaces 4
Total parking spaces 5
Property History
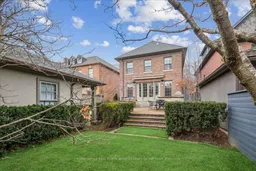 38
38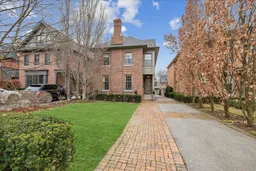 37
37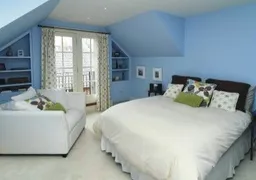 9
9Get an average of $10K cashback when you buy your home with Wahi MyBuy

Our top-notch virtual service means you get cash back into your pocket after close.
- Remote REALTOR®, support through the process
- A Tour Assistant will show you properties
- Our pricing desk recommends an offer price to win the bid without overpaying
