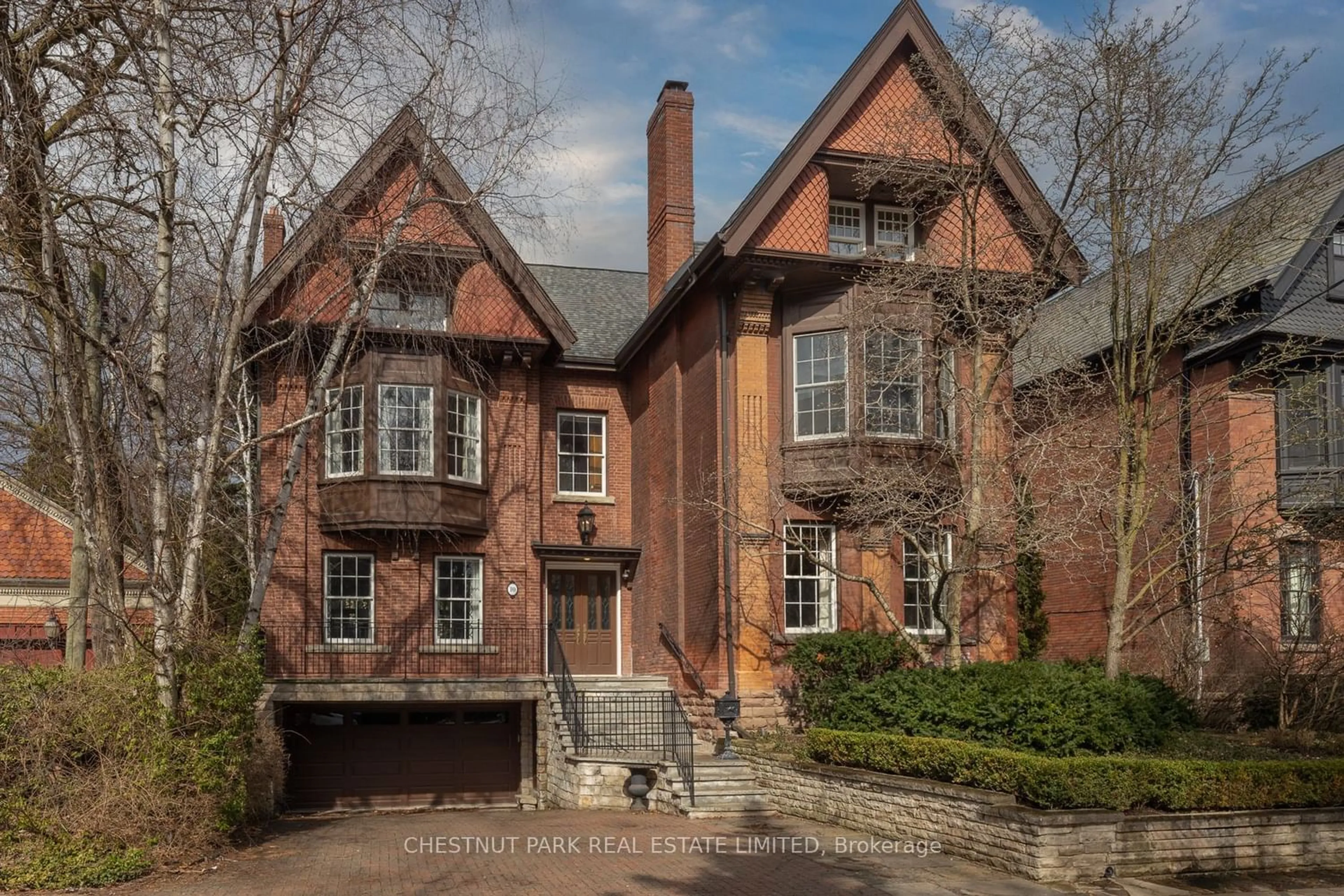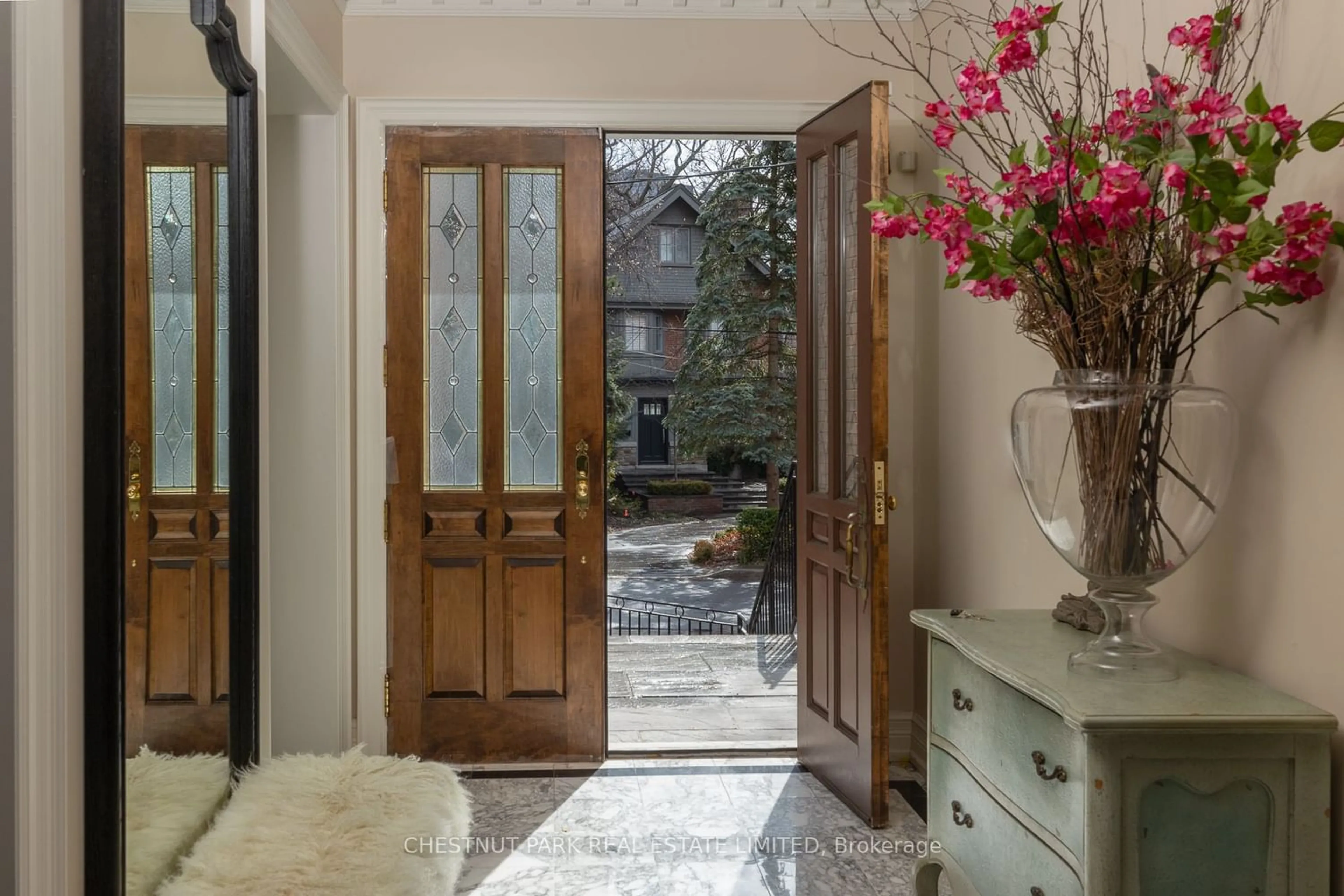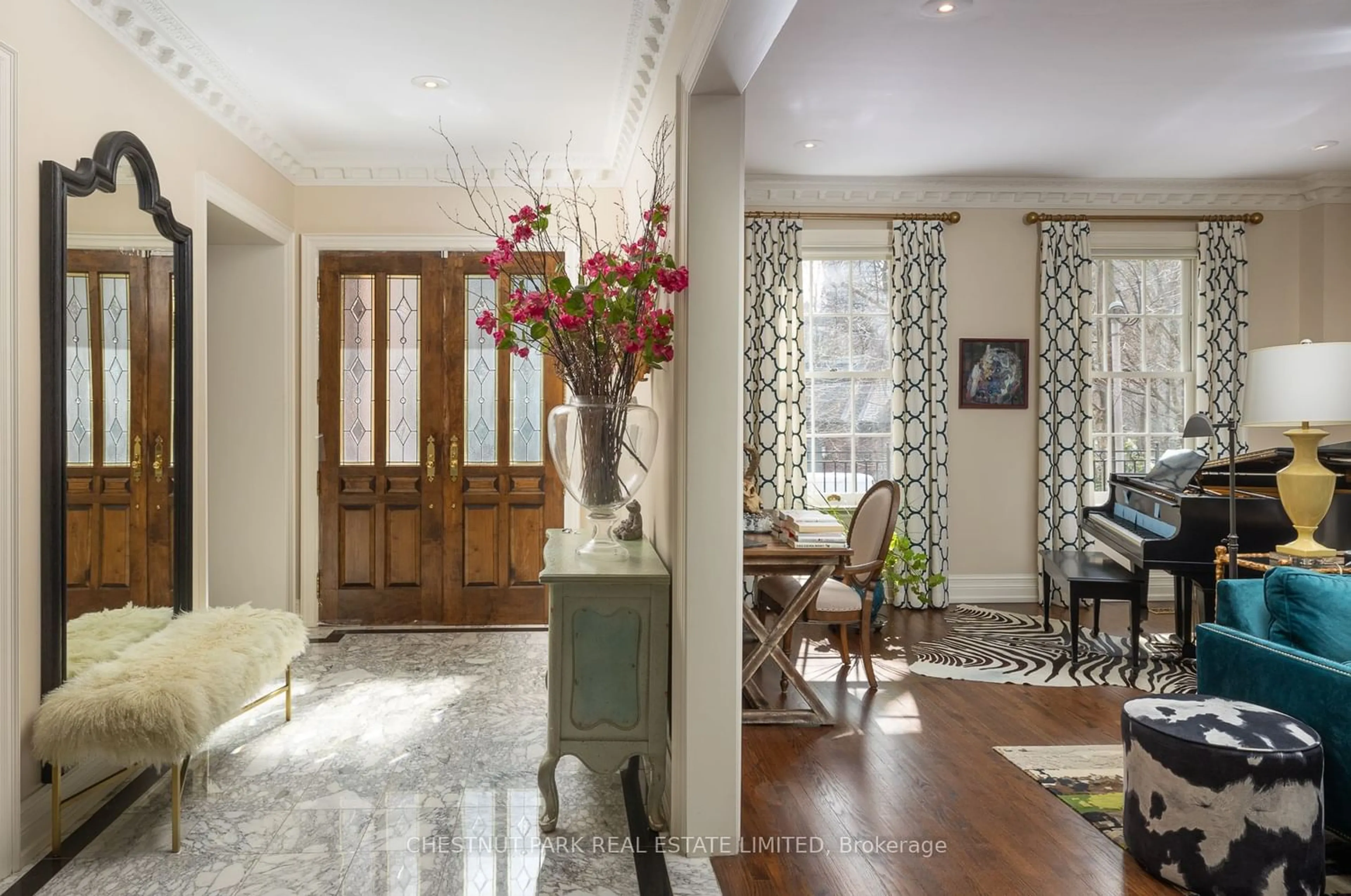10 Pine Hill Rd, Toronto, Ontario M4W 1P6
Contact us about this property
Highlights
Estimated ValueThis is the price Wahi expects this property to sell for.
The calculation is powered by our Instant Home Value Estimate, which uses current market and property price trends to estimate your home’s value with a 90% accuracy rate.$6,739,000*
Price/Sqft-
Days On Market39 days
Est. Mortgage$42,409/mth
Tax Amount (2023)$29,056/yr
Description
Located in prestigious South Rosedale, this magnificent residence boasts spacious, light-filled formal principal rooms. The eat-in kitchen features an island, breakfast bar, built-in pantry, and high-end appliances. Unwind in the grand living room with a marble fireplace and French doors that seamlessly blend indoor and outdoor living. The dining room sets the stage for elegant soirees and memorable dining experiences. The primary suite offers a 5-piece ensuite, 3rd floor custom boudoir, and vanity room. The second primary bedroom features a lovely 4-piece ensuite and walk-in closet. The office, which could be used as a bedroom, is a haven of creativity featuring double-height ceilings, a loft, skylight, and exquisite marble fireplace. The third floor features two bedrooms, sitting room and a well-appointed 3-piece bathroom. The lower level is thoughtfully designed including a recreation room, built-in bar, bedroom, 3-piece bathroom, laundry room, and plenty of storage. The two-car garage and wide driveway provide ample parking. Outside the landscaped gardens with deck offer the perfect backdrop for outdoor enjoyment year-round. This residence embodies luxury living in Toronto's sought-after neighbourhood.
Property Details
Interior
Features
Bsmt Floor
Rec
5.97 x 4.88Wet Bar / Built-In Speakers / 3 Pc Bath
Br
5.24 x 4.30Recessed Lights / Broadloom
Exterior
Features
Parking
Garage spaces 2
Garage type Built-In
Other parking spaces 5
Total parking spaces 7
Property History
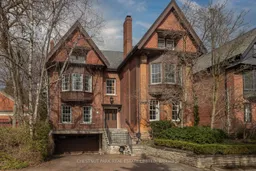 30
30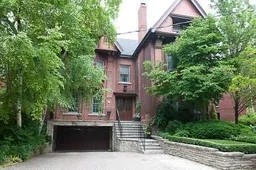 9
9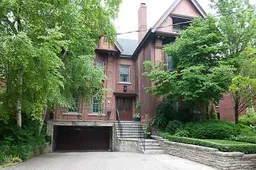 9
9Get an average of $10K cashback when you buy your home with Wahi MyBuy

Our top-notch virtual service means you get cash back into your pocket after close.
- Remote REALTOR®, support through the process
- A Tour Assistant will show you properties
- Our pricing desk recommends an offer price to win the bid without overpaying
