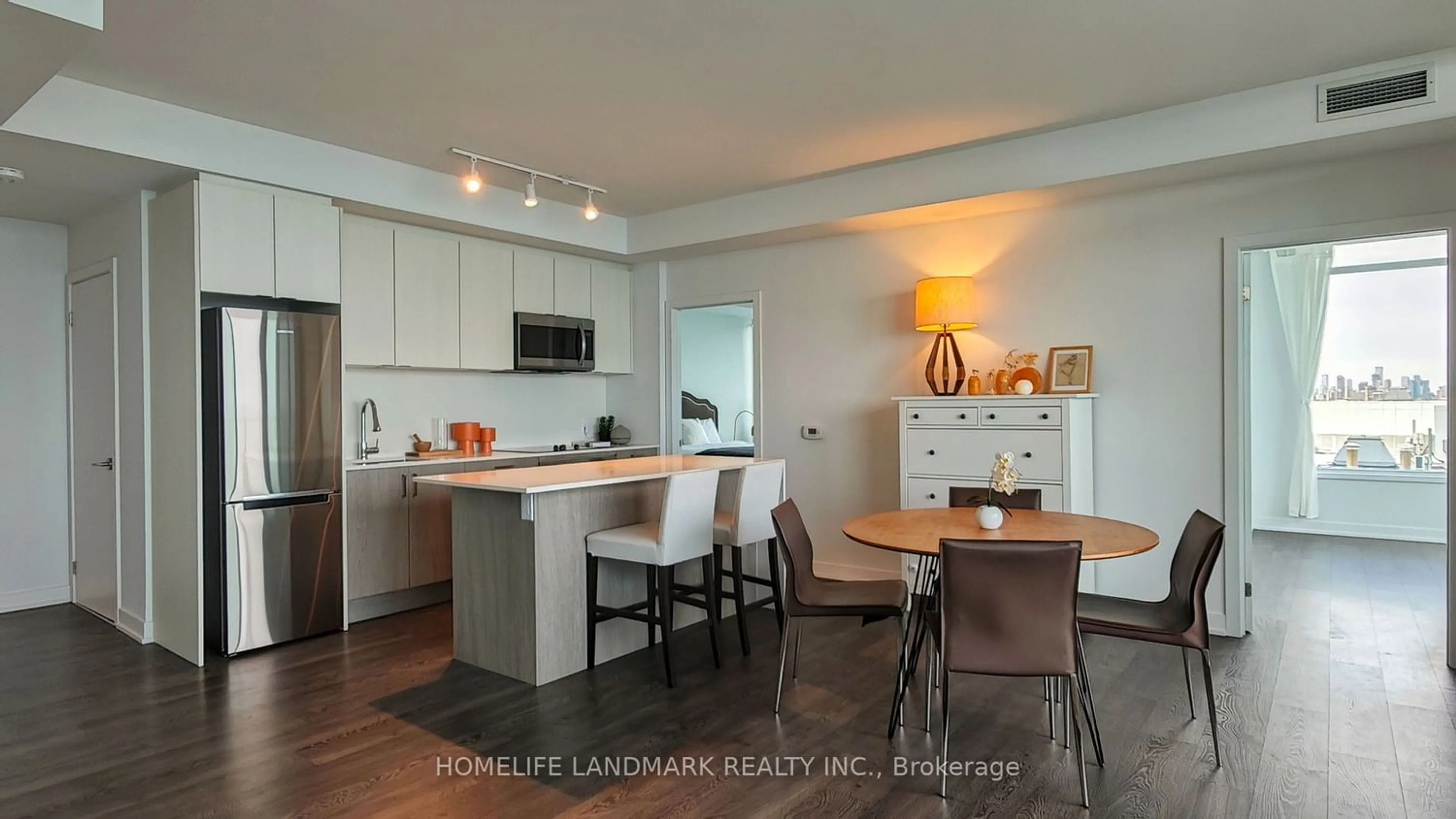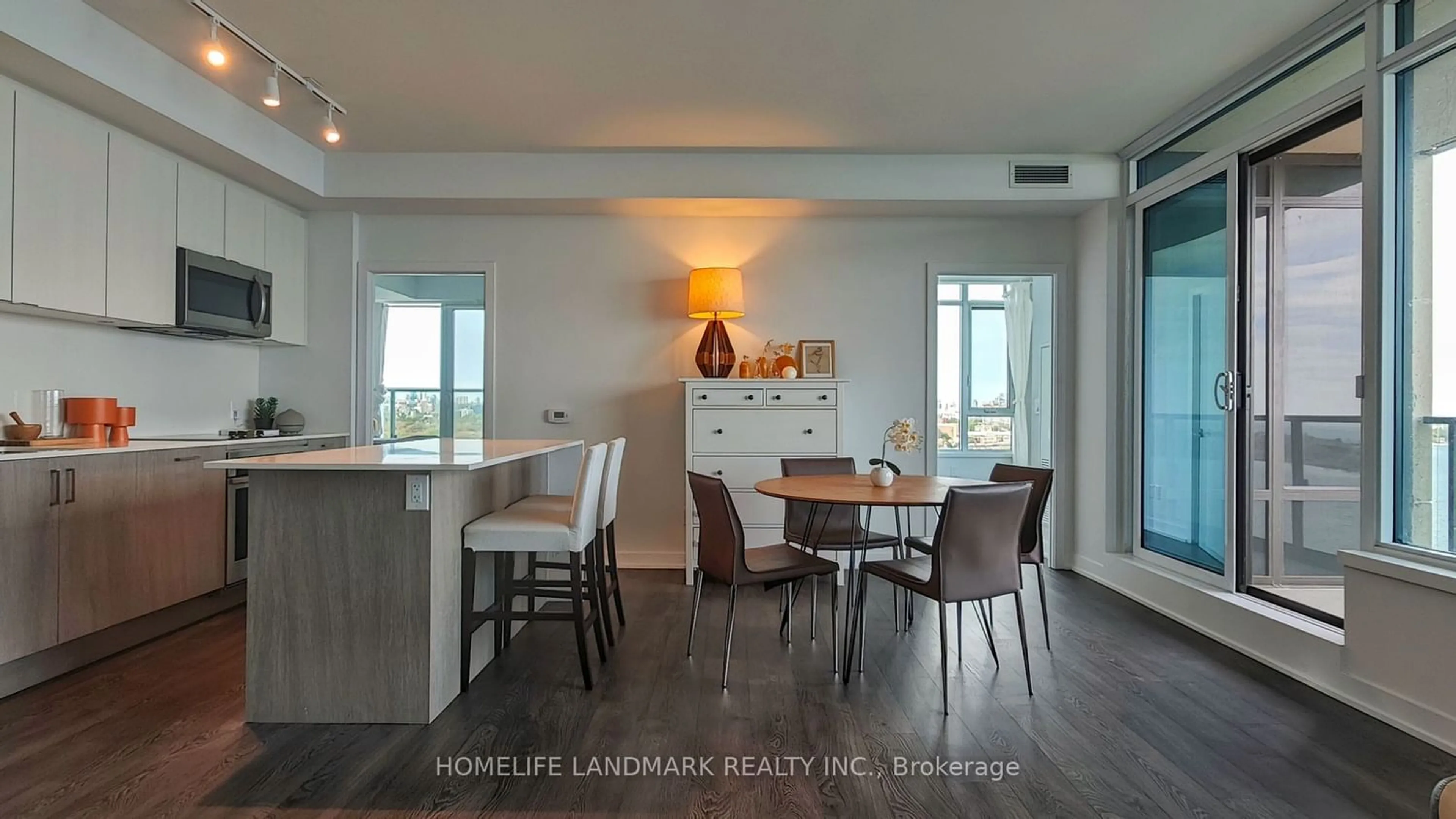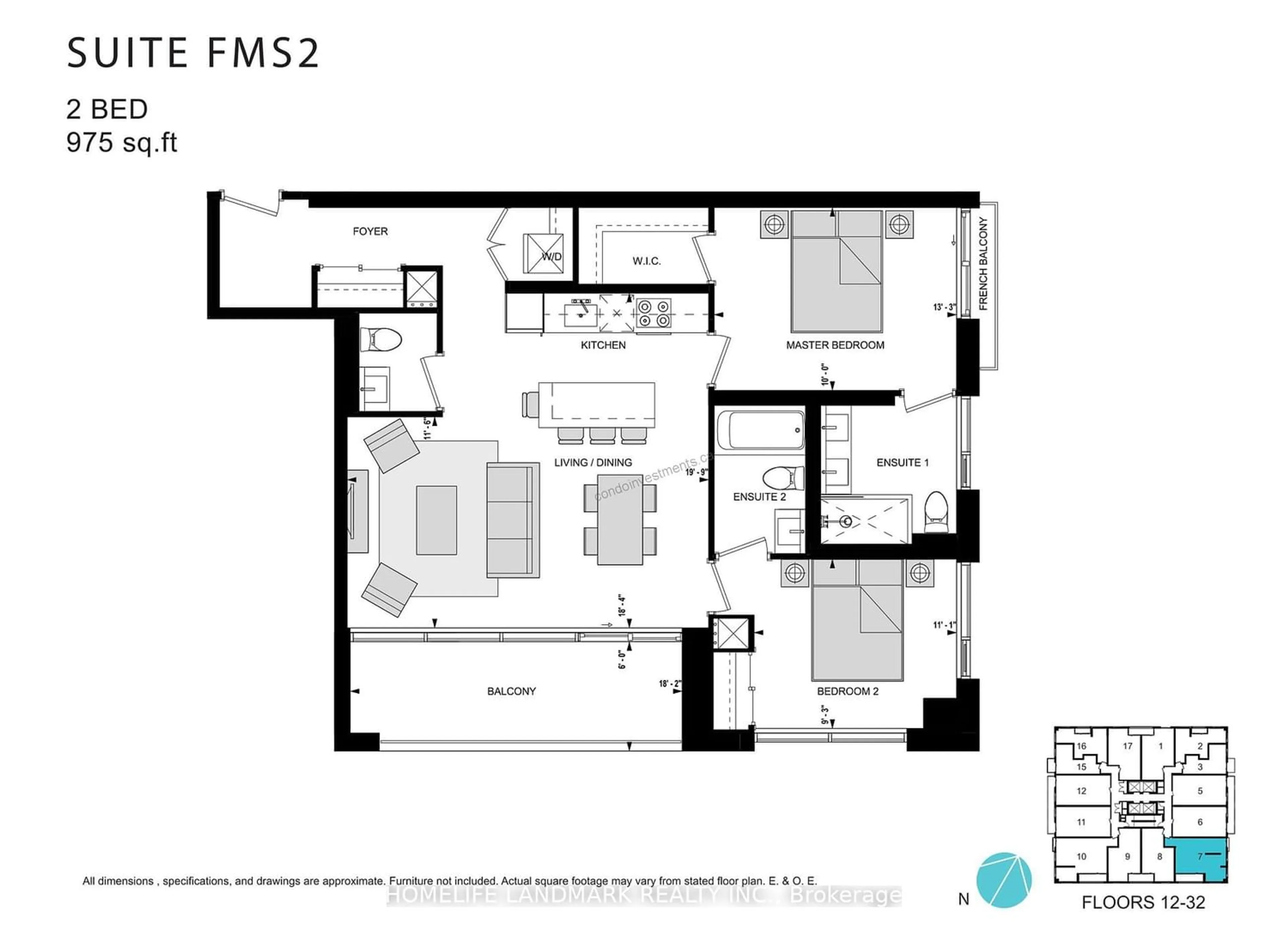1926 Lakeshore Blvd West Blvd #2607, Toronto, Ontario M6S 0B1
Contact us about this property
Highlights
Estimated ValueThis is the price Wahi expects this property to sell for.
The calculation is powered by our Instant Home Value Estimate, which uses current market and property price trends to estimate your home’s value with a 90% accuracy rate.$1,151,000*
Price/Sqft$1,266/sqft
Days On Market11 days
Est. Mortgage$5,149/mth
Maintenance fees$768/mth
Tax Amount (2023)$4,337/yr
Description
Stunning 2 Bed, 3 Bath Suite in Mirabella Luxury Condos with Unobstructed Lake, CN Tower City and High Park Views. Experience waterfront living at its finest in this spacious and bright suite, offering breathtaking views of Lake Ontario, the CN Tower, Downtown Toronto, and High Park. This brand-new condo features luxury finishes throughout, including upgraded curtains and ceiling lights. Enjoy the sunrise from your large balcony overlooking the tranquil lake and lush green High Park. Highlights: Location: Prime location with direct views of the lake and High Park. Suite Features: 2 bedrooms, 3 bathrooms, expansive balcony. Luxury Amenities: Indoor pool with a lake view, fully equipped exercise room with stunning High Park views, 24-hour concierge, party room, and rooftop terrace. Extras: 1 parking space and 1 locker included. Neighborhood Perks: Steps to the lake, Humber Bay walking and riding path. Minutes to Downtown Toronto, with easy access to the Gardiner Expressway, QEW, Highway 427, and Mimico GO Station. Close proximity to shopping, restaurants, and Toronto Pearson Airport. Don't miss out on this opportunity to enjoy serene waterfront living with unparalleled luxury and convenience! Please refer to the official floorplan for room measurement data.
Property Details
Interior
Features
Flat Floor
Common Rm
Exterior
Features
Parking
Garage spaces 1
Garage type Underground
Other parking spaces 0
Total parking spaces 1
Condo Details
Amenities
Gym, Indoor Pool, Media Room, Party/Meeting Room, Rooftop Deck/Garden, Visitor Parking
Inclusions
Property History
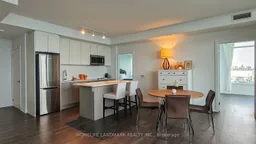 25
25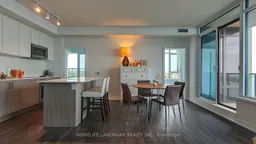 25
25Get an average of $10K cashback when you buy your home with Wahi MyBuy

Our top-notch virtual service means you get cash back into your pocket after close.
- Remote REALTOR®, support through the process
- A Tour Assistant will show you properties
- Our pricing desk recommends an offer price to win the bid without overpaying
