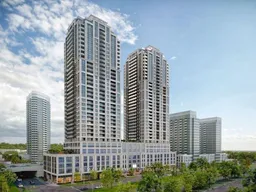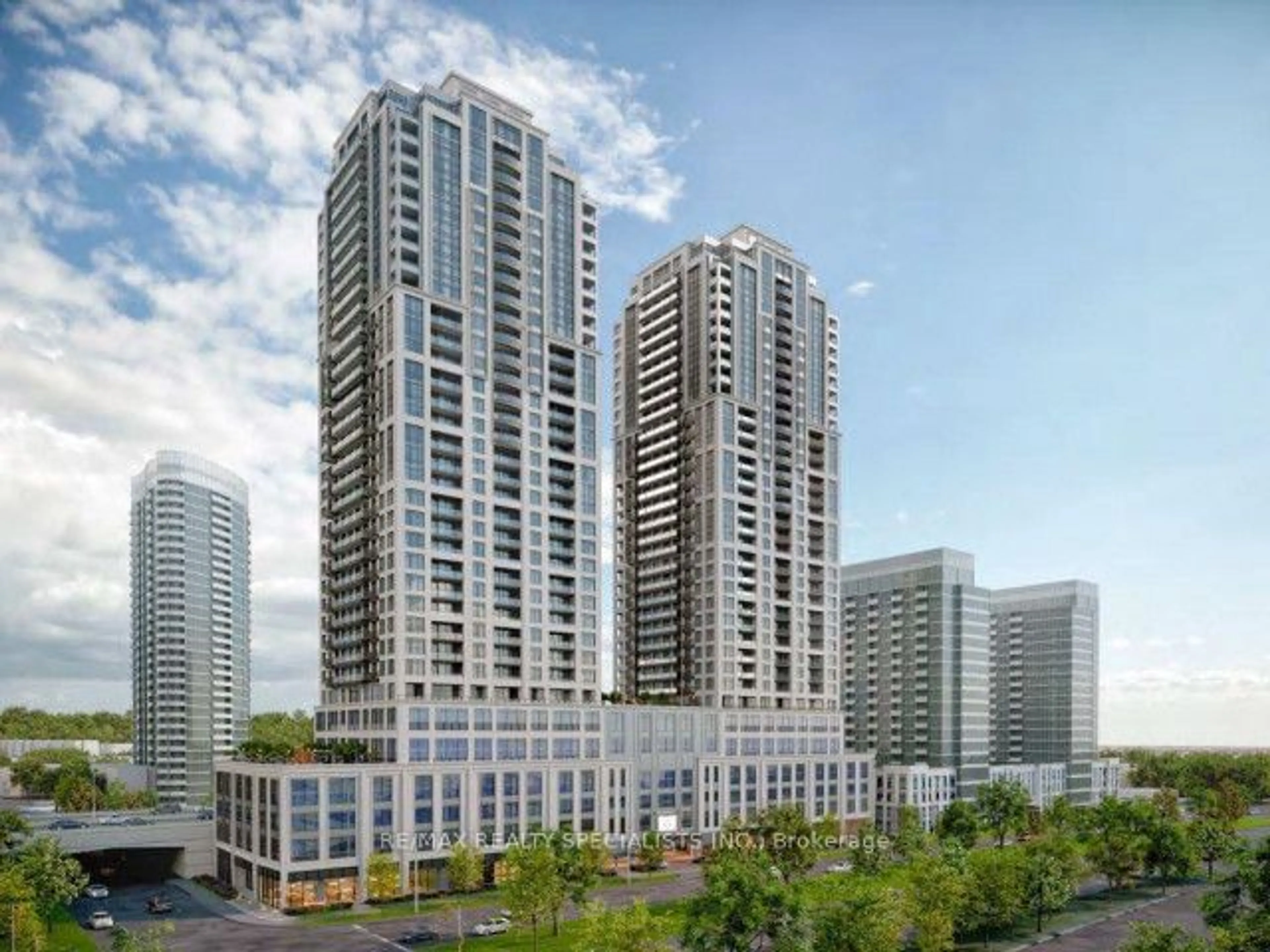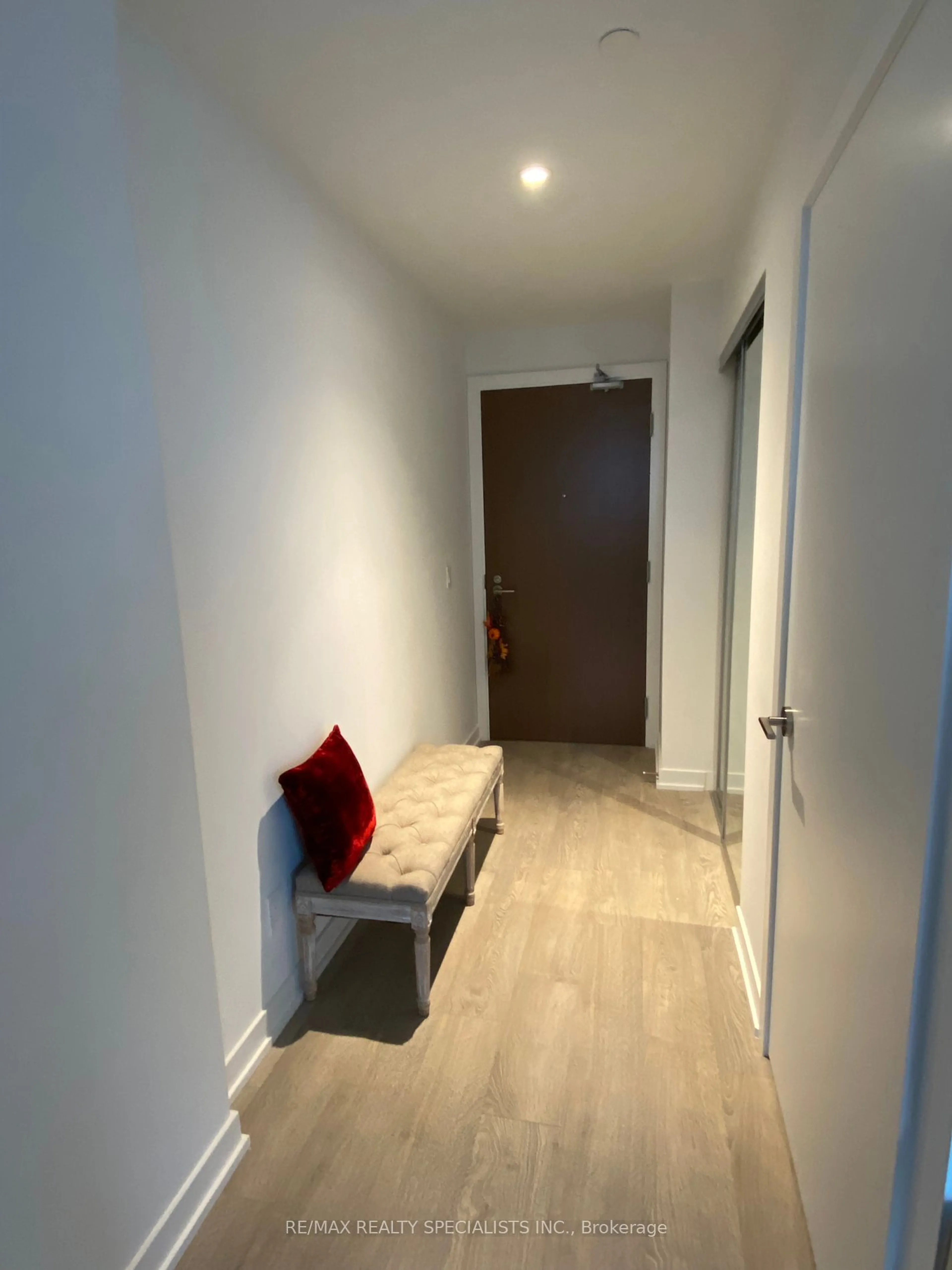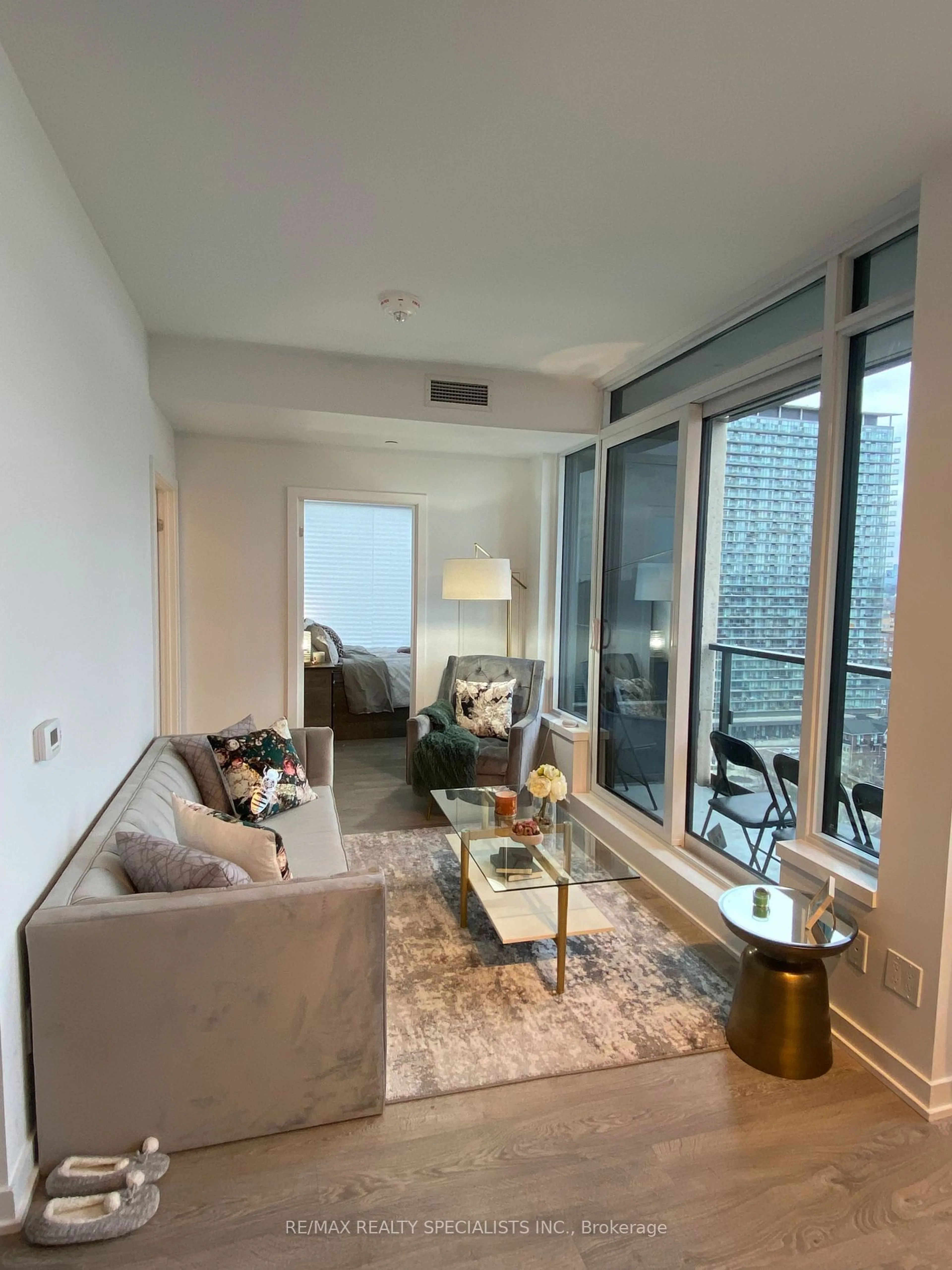1926 Lake Shore Blvd #1816, Toronto, Ontario M6S 1A1
Contact us about this property
Highlights
Estimated ValueThis is the price Wahi expects this property to sell for.
The calculation is powered by our Instant Home Value Estimate, which uses current market and property price trends to estimate your home’s value with a 90% accuracy rate.$606,000*
Price/Sqft$1,247/sqft
Days On Market22 days
Est. Mortgage$2,920/mth
Maintenance fees$462/mth
Tax Amount (2023)$2,641/yr
Description
Absolutely Gorgeous & Stunning Unit At Mirabella Luxury Condos-East Tower. Discover contemporary waterfront living in this 1-year-old Toronto condo. This Beautiful Unit Is Just What You're Looking For! Breathtaking Views Of High Park From Your Balcony! Modern Building With Gorgeous Amenities Situated Right Across From Lakeshore. Bike/Jogging Trails, , Located Steps To The Lake, Right Off The Gardiner, And Minutes To The Downtown Core. A Fully-Furnished Party Room With A Full Kitchen &Dining Room, Fitness Centre, Library, Yoga Studio, Business Centre, Children's Play Area, Two Fully-Furnished Guest Suites, 24-Hour Concierge Service, Dog Wash Room At The Ground Level, Outdoor Terrace With Bbq's, Outdoor Dining, Lounge Seating & Lake View. Resort Like Living On The Lake -10,000 Square Feet Of Indoor Amenities Plus 18,000 Square Feet Of Share Amenities. Indoor Amenities Include An Indoor Pool, Saunas.
Property Details
Interior
Features
Main Floor
Den
1.68 x 1.52Hardwood Floor
Living
4.62 x 3.63W/O To Balcony / Hardwood Floor
Kitchen
4.62 x 3.63Modern Kitchen / Stainless Steel Appl / Hardwood Floor
Prim Bdrm
3.15 x 2.80Hardwood Floor / Large Closet
Exterior
Features
Parking
Garage spaces 1
Garage type Underground
Other parking spaces 0
Total parking spaces 1
Condo Details
Inclusions
Property History
 12
12Get an average of $10K cashback when you buy your home with Wahi MyBuy

Our top-notch virtual service means you get cash back into your pocket after close.
- Remote REALTOR®, support through the process
- A Tour Assistant will show you properties
- Our pricing desk recommends an offer price to win the bid without overpaying




