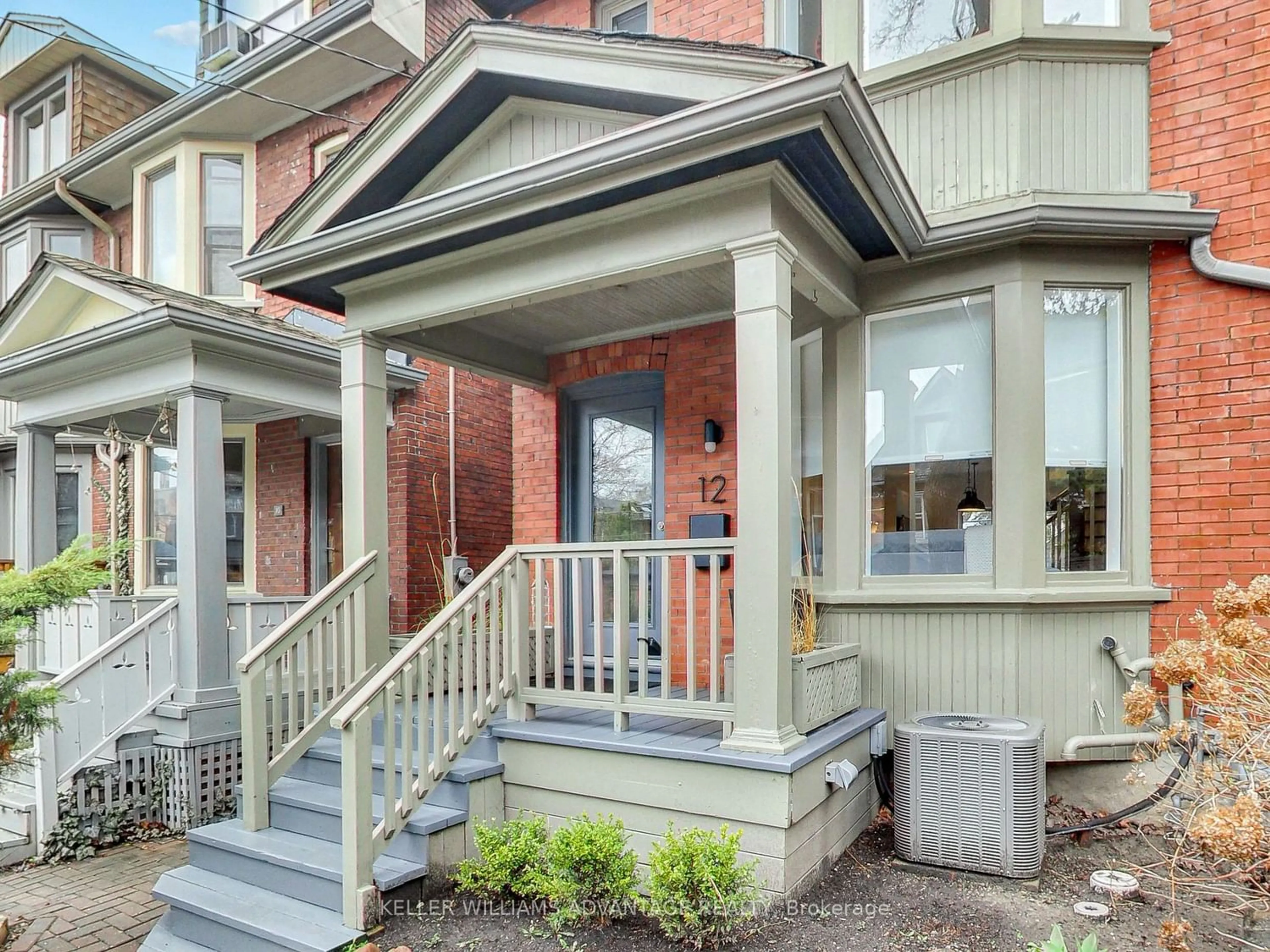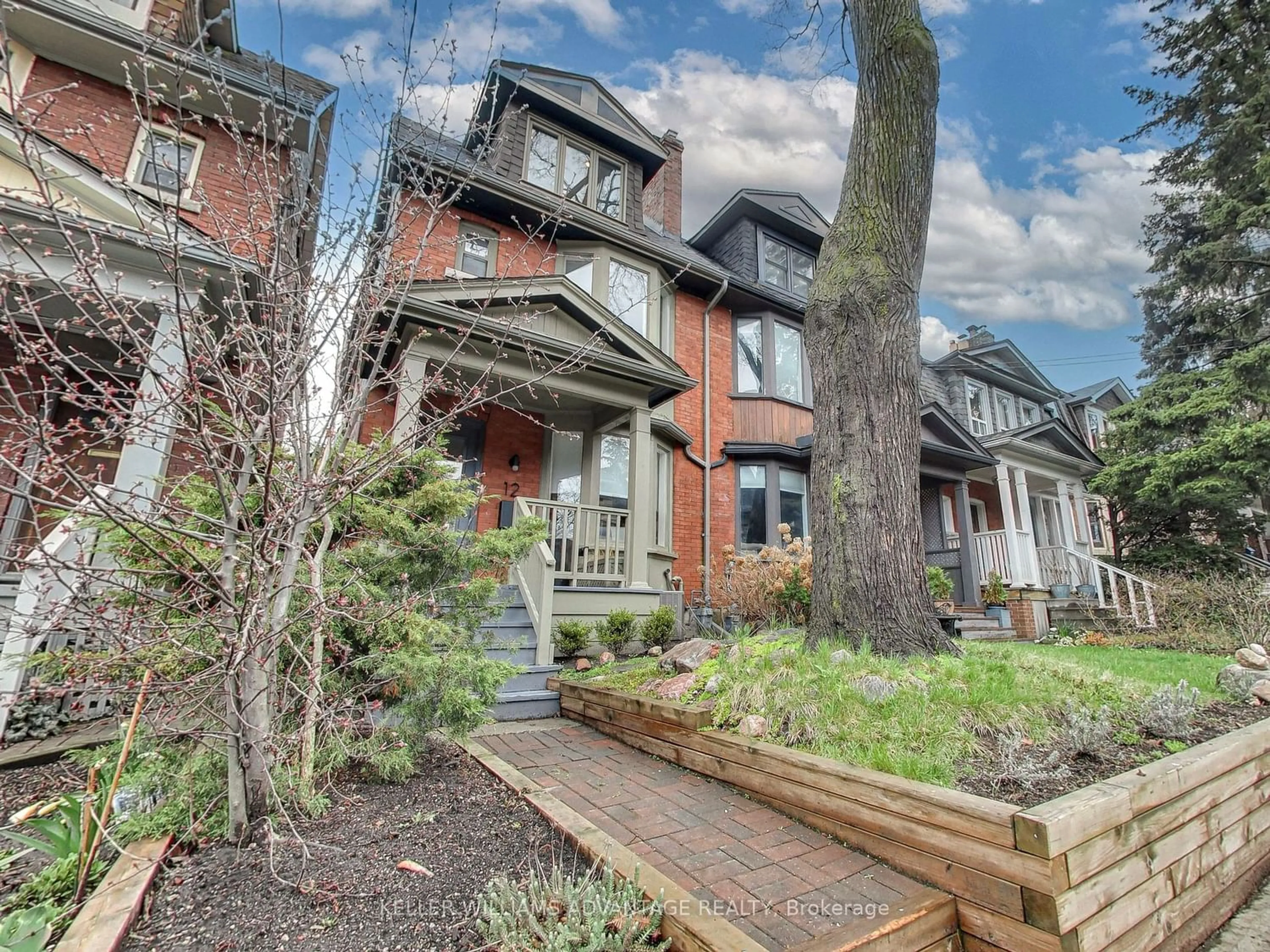12 Ridley Gdns, Toronto, Ontario M6R 2T8
Contact us about this property
Highlights
Estimated ValueThis is the price Wahi expects this property to sell for.
The calculation is powered by our Instant Home Value Estimate, which uses current market and property price trends to estimate your home’s value with a 90% accuracy rate.$1,530,000*
Price/Sqft$1,300/sqft
Days On Market31 days
Est. Mortgage$7,086/mth
Tax Amount (2023)$5,103/yr
Description
Welcome to 12 Ridley Gardens, where style meets spaciousness in this beautifully designed home. Step into the open-concept main floor, perfect for entertaining guests or simply enjoying family time. The bright kitchen offers even the most discerning chef a trio of higher-end stainless-steel appliances including an induction stove. From there walk-out to the appealing lower deck with new cedar fencing and interlocking stone, great for those summer family barbecues. With 3 bedrooms and 3 bathrooms, there's ample space for everyone. This family home boasts numerous upgrades, too many to list here, so be sure to check out the attached details. The loft-style primary bedroom on the upper floor offers a retreat-like feel, complete with its own individual heat and AC unit and a walkout to a stunning west-facing upper deck, perfect for enjoying morning coffee or evening sunsets. Need more space? The finished basement with a recently renovated washroom which can serve as a fourth bedroom or a cozy TV room. Don't miss your chance to make this your dream home, excellently situated very close to High Park and vibrant Roncy Village, you'll have access to an array of restaurants and shops just moments away.
Property Details
Interior
Features
Main Floor
Living
3.63 x 3.20Hardwood Floor / Bay Window / Fireplace
Dining
3.73 x 3.56Hardwood Floor / O/Looks Living / Open Concept
Kitchen
3.58 x 3.28Hardwood Floor / Quartz Counter / Stainless Steel Appl
Exterior
Features
Property History
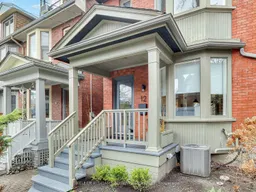 40
40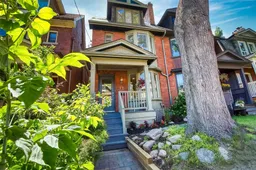 37
37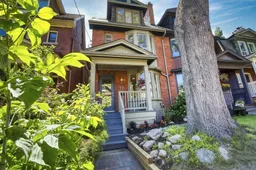 34
34Get an average of $10K cashback when you buy your home with Wahi MyBuy

Our top-notch virtual service means you get cash back into your pocket after close.
- Remote REALTOR®, support through the process
- A Tour Assistant will show you properties
- Our pricing desk recommends an offer price to win the bid without overpaying
