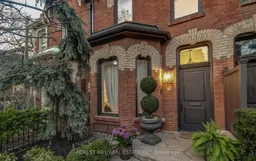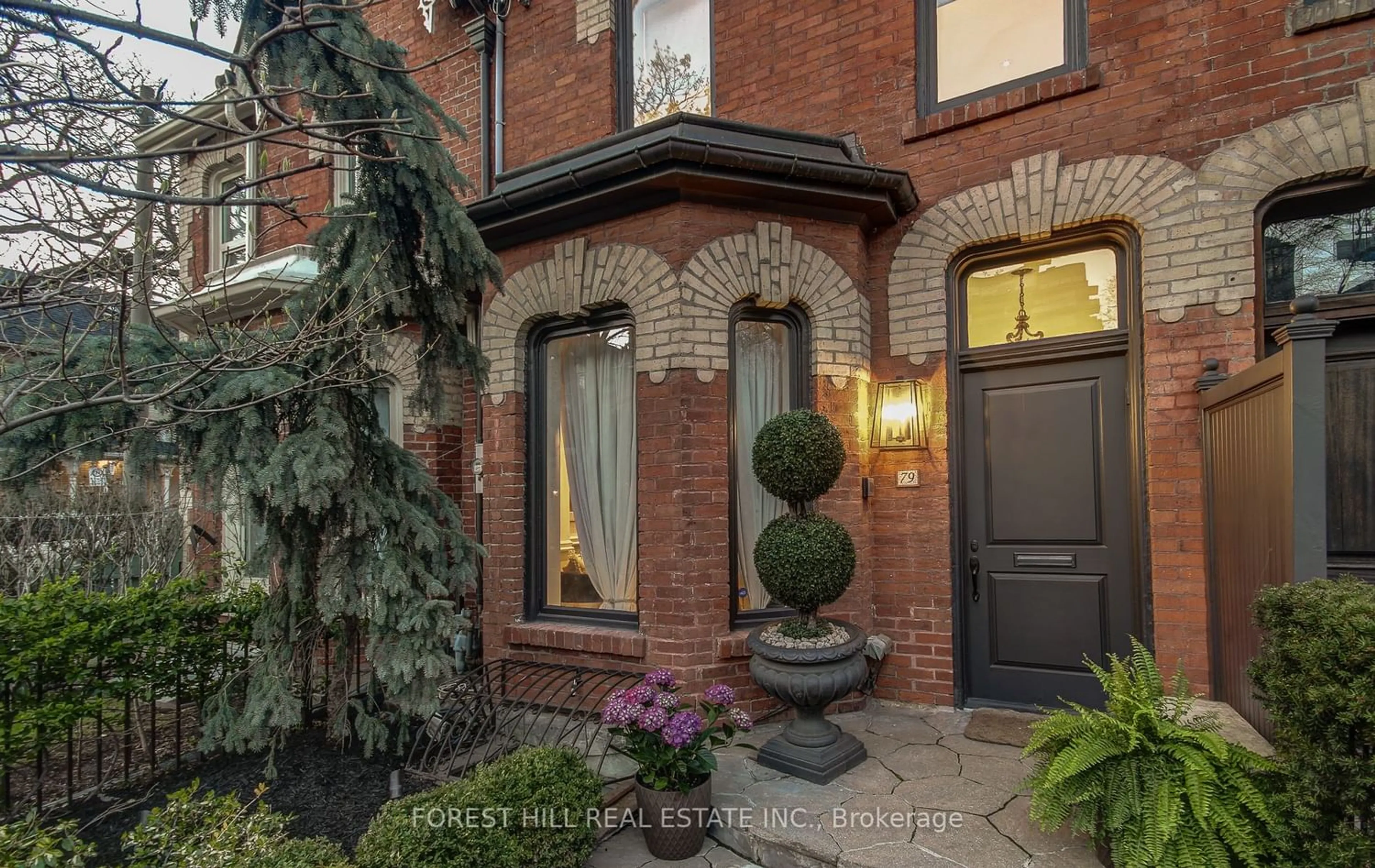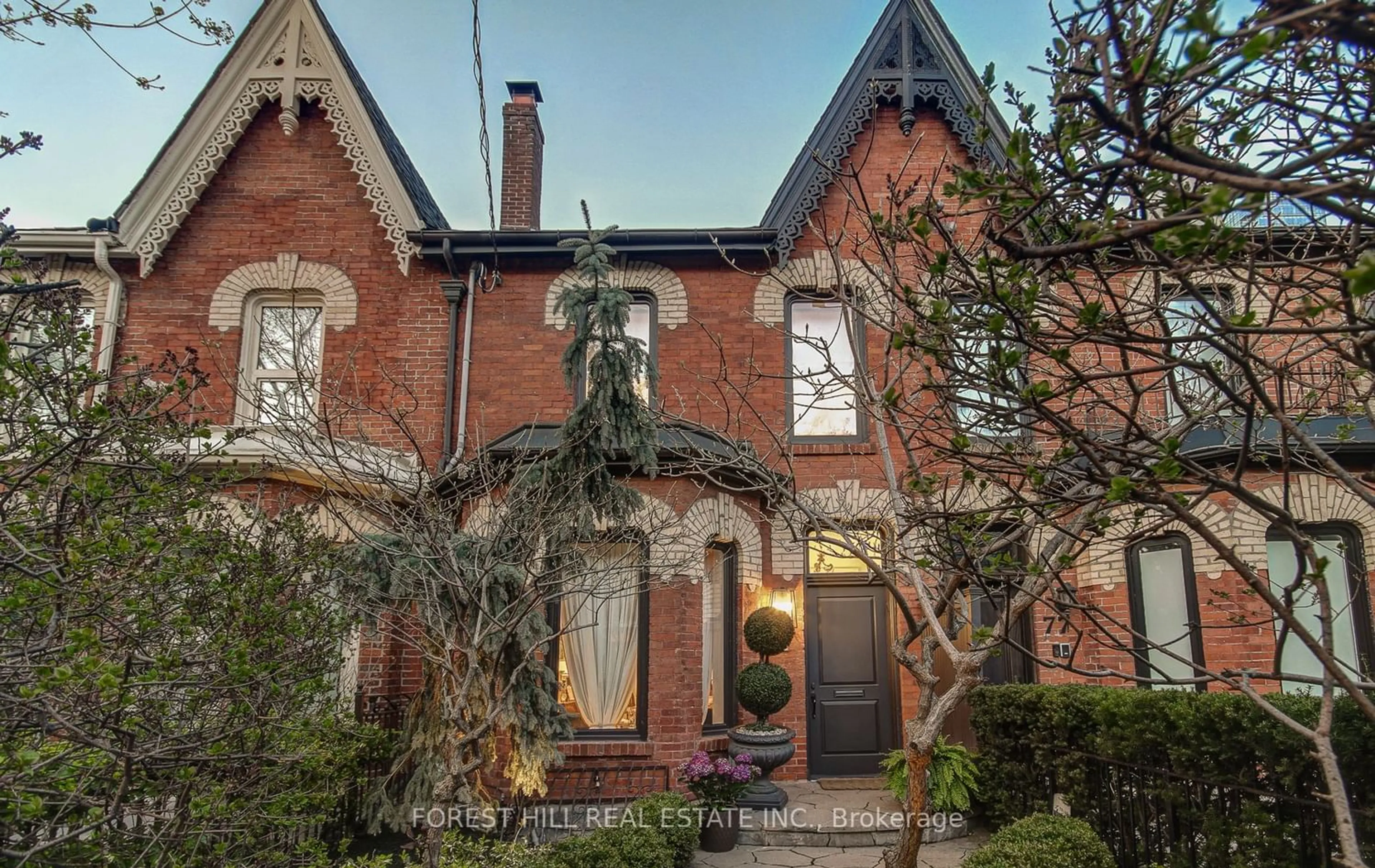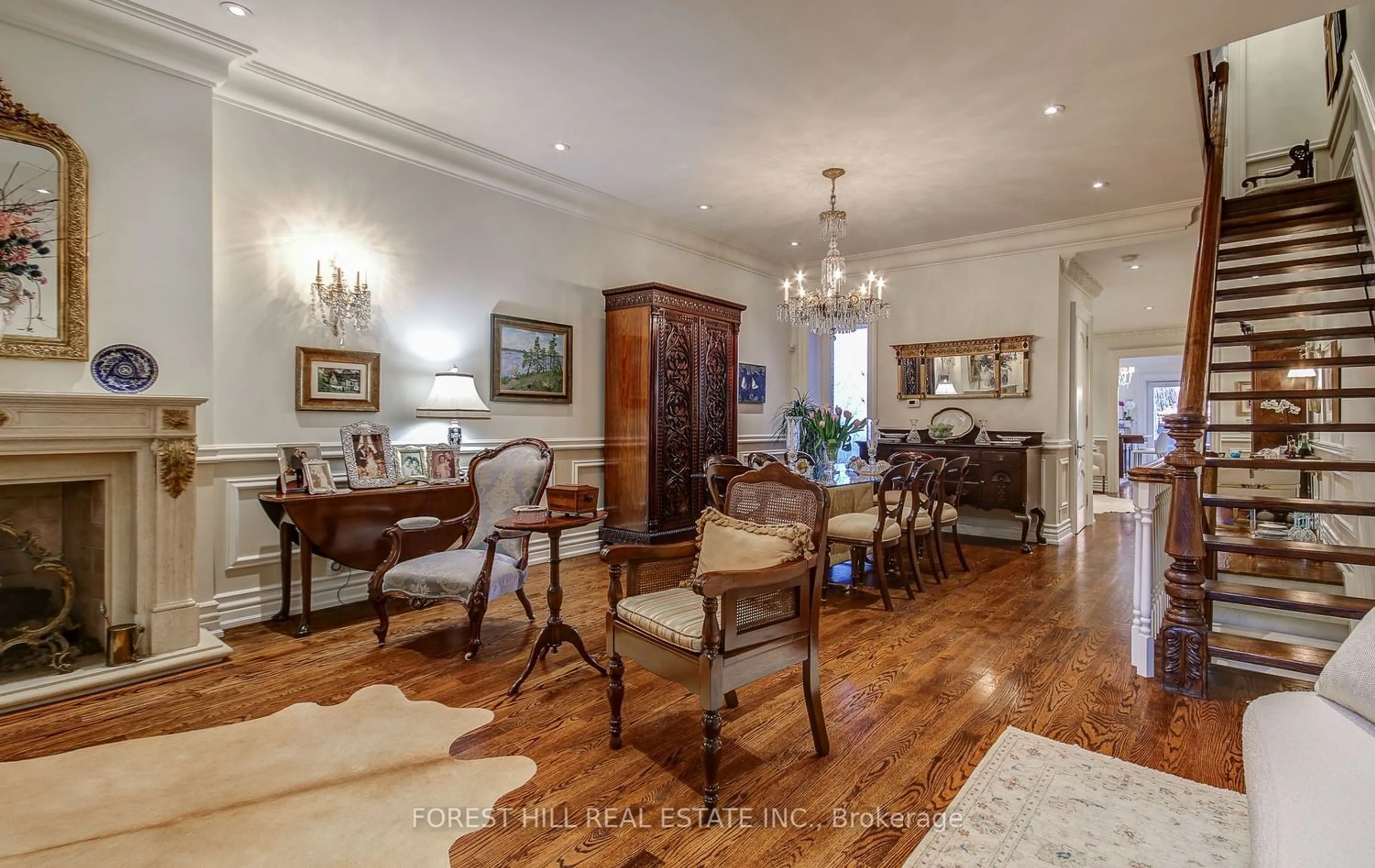79 Hazelton Ave, Toronto, Ontario M5R 2E3
Contact us about this property
Highlights
Estimated ValueThis is the price Wahi expects this property to sell for.
The calculation is powered by our Instant Home Value Estimate, which uses current market and property price trends to estimate your home’s value with a 90% accuracy rate.$4,358,000*
Price/Sqft$1,553/sqft
Days On Market11 days
Est. Mortgage$27,464/mth
Tax Amount (2024)$17,010/yr
Description
Spectacular Restored Victorian on Exclusive Hazelton Ave in Torontos'sMost Elite Yorkville Neighbourhood. This PristineHome Boasts Over 4000 sqft of ExquisiteTransitional Living Space. The Sun Filled Open Concept Main Floor Features a Striking Staircase, Soaring 10ft Ceilings, Hardwood Flooring Architectural Crown Mouldings and Wainscotting, a Unique Gas Fireplace, Den/Office and Powder Room. The Stunning Kitchen with French Doors Leads to a Backyard Oasis and Hot tub that can be Enjoyed Year Round. The Second Floor Presents Two Grand Bedrooms Each with Ensuite and Expansive Closets. The Third Floor is Impressive with 3 skylights, Family Room (optional 4th bedroom), Laundry Room, Storage, Large Bedroom and Terrace that Offer Breathtaking Views of Yorkville. One of Hazelton's Most Beautiful Basements Includes a Full Bedroom with Ensuite, Living Room, European Kitchen, Laundry Room, 8ft Ceilings with Dug Out Window Wells and a Walkout to the Backyard. Seconds Walk from Upscale Boutiques, Premier Entertainment, Top Tier Restaurants, Art Galleries, Grocery Stores & Public Transit.
Property Details
Interior
Features
Lower Floor
Br
2.67 x 4.703 Pc Ensuite / Closet / Closet
Living
3.40 x 4.57Pot Lights / Tile Floor / Renovated
Kitchen
4.39 x 6.45Stainless Steel Appl / Combined W/Dining / Track Lights
Dining
4.39 x 6.45Open Concept / Pot Lights / Combined W/Kitchen
Exterior
Features
Parking
Garage spaces -
Garage type -
Other parking spaces 1
Total parking spaces 1.5
Property History
 38
38Get an average of $10K cashback when you buy your home with Wahi MyBuy

Our top-notch virtual service means you get cash back into your pocket after close.
- Remote REALTOR®, support through the process
- A Tour Assistant will show you properties
- Our pricing desk recommends an offer price to win the bid without overpaying




