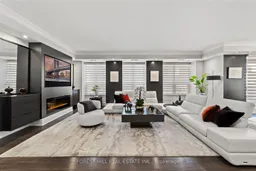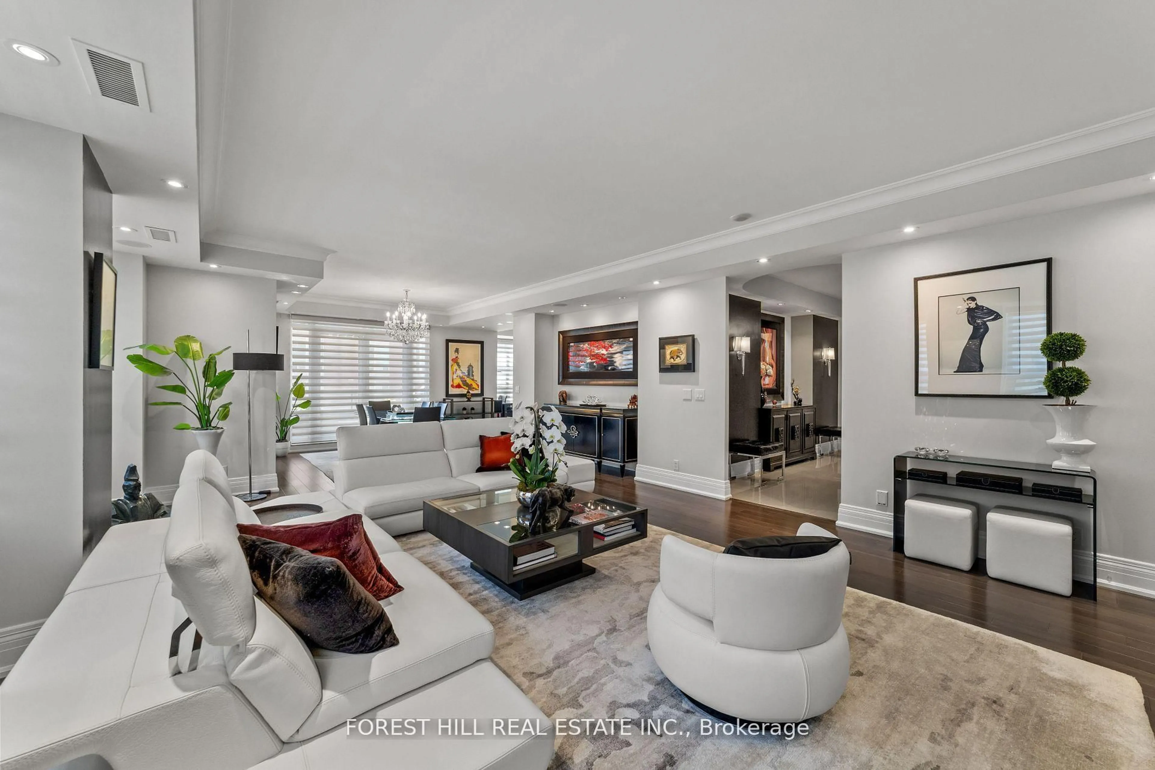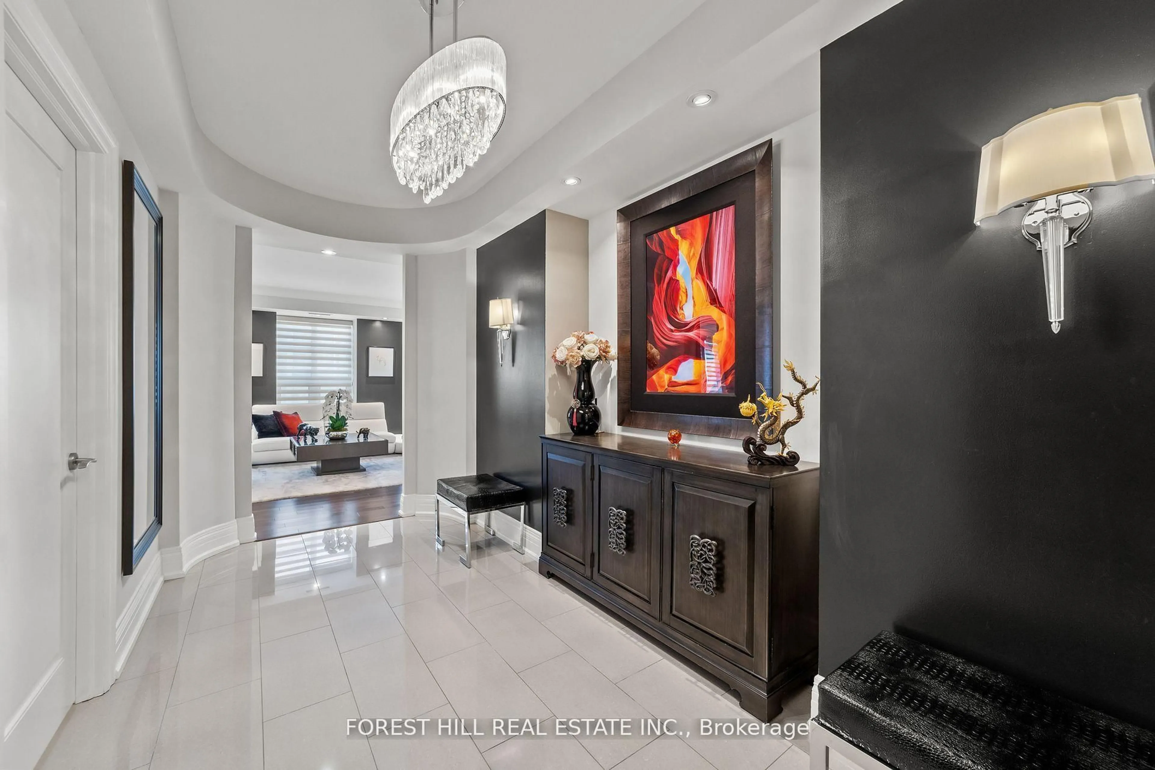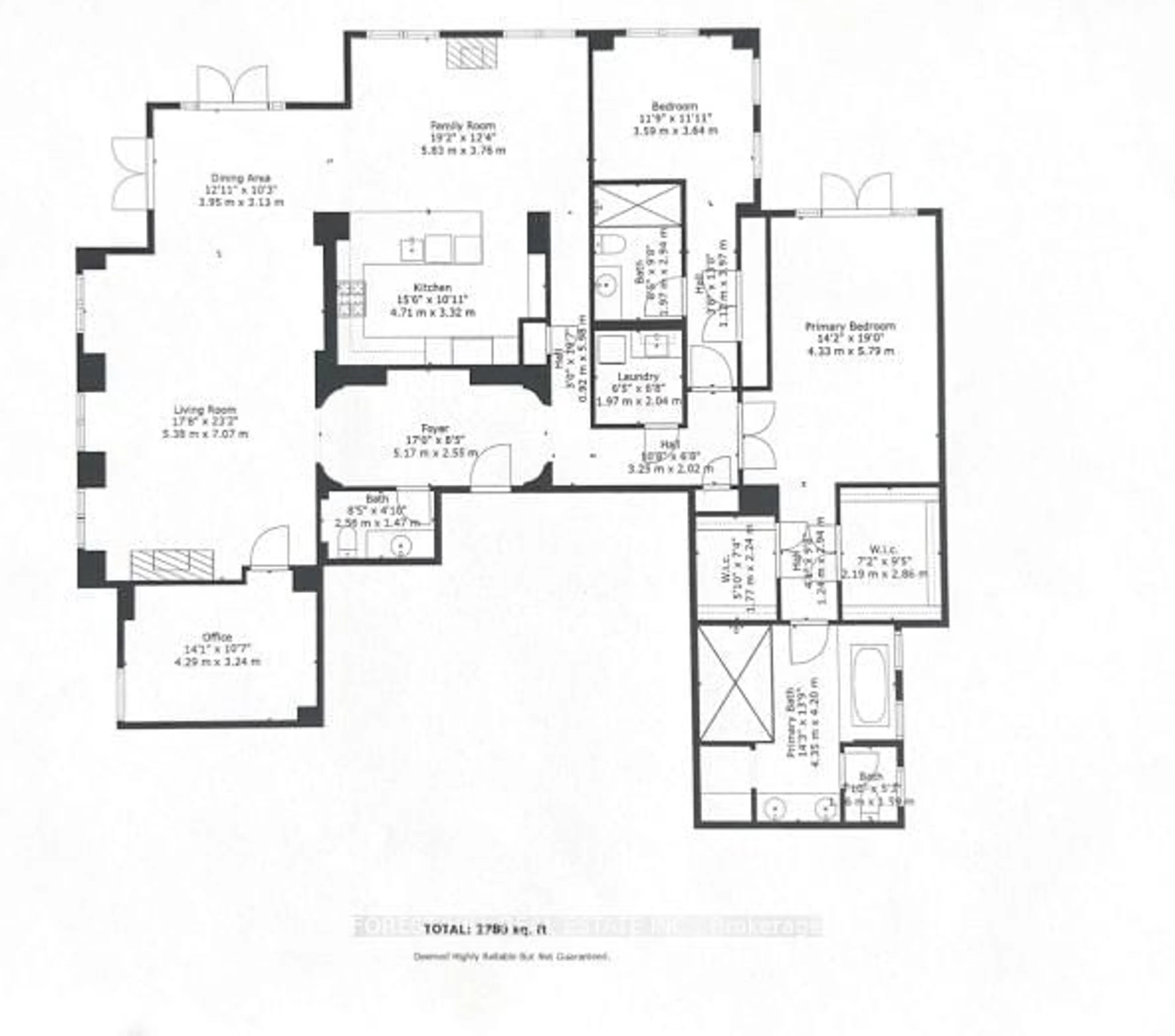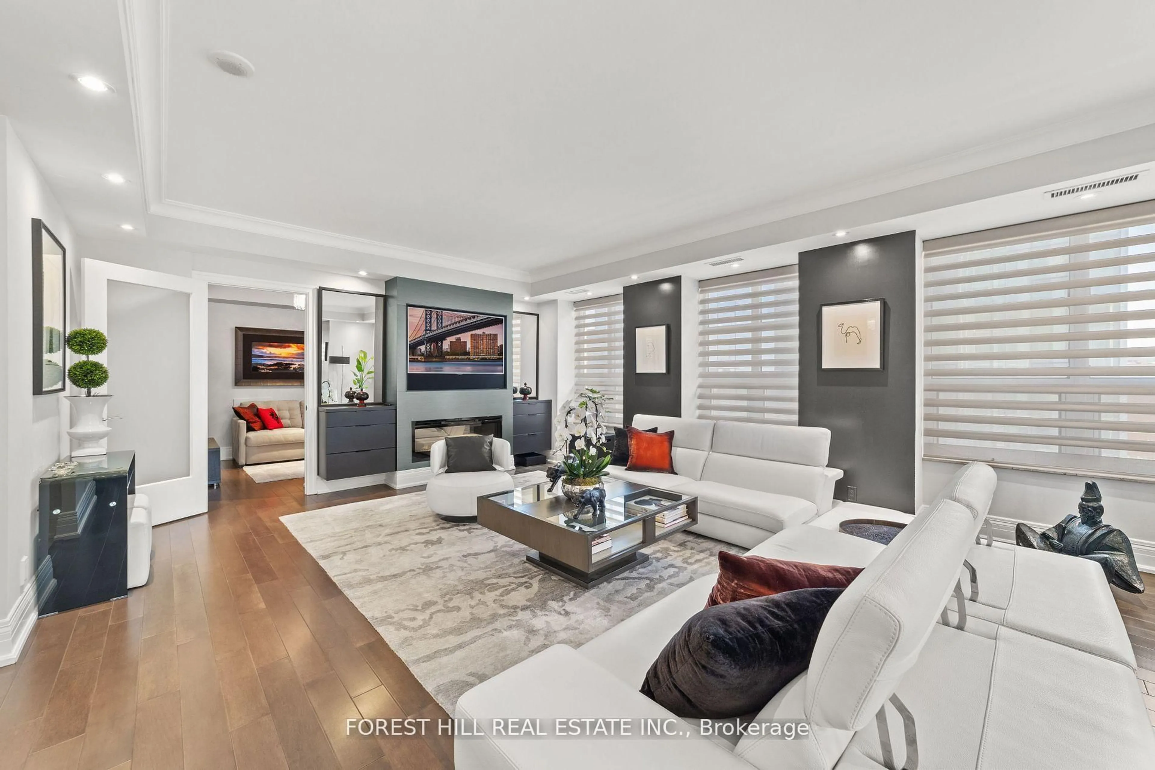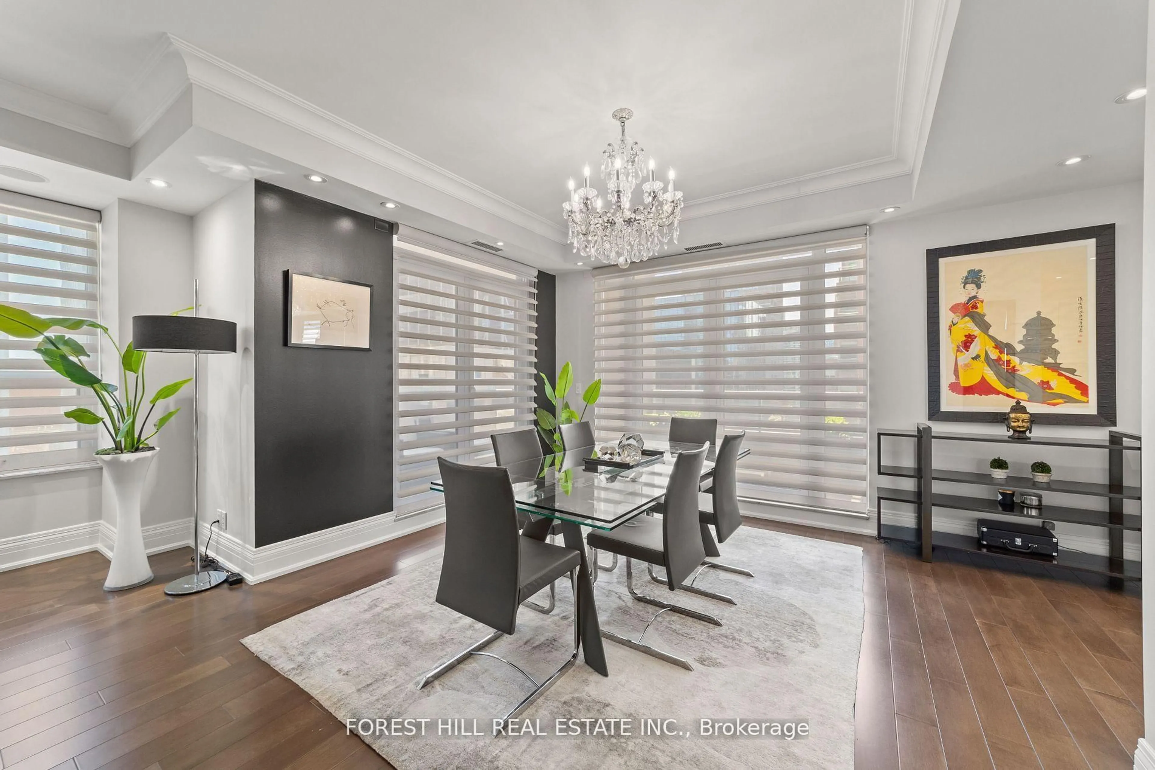68 Yorkville Ave #1001, Toronto, Ontario M5R 3V7
Contact us about this property
Highlights
Estimated valueThis is the price Wahi expects this property to sell for.
The calculation is powered by our Instant Home Value Estimate, which uses current market and property price trends to estimate your home’s value with a 90% accuracy rate.Not available
Price/Sqft$1,457/sqft
Monthly cost
Open Calculator
Description
Welcome to the Regency, situated in the heart of Yorkville, one of Toronto's most sophisticated addresses. This rare, fully renovated south-facing corner unit, one of only two on the floor, epitomizes luxury apartment living with its immaculate designer finishes. Boasting approximately 2,780 square feet, this residence features 2 bedrooms + a guest room/office, 3 bathrooms, 3 fireplaces, and 2 terraces. The opulent master bedroom offers a spa-like ensuite, a private terrace, a fireplace, and two walk-in closets. The modern kitchen, equipped with high-end appliances, opens to the family room, while the open-concept living and dining area, adorned with a fireplace, is perfect for entertaining and leads to a terrace with a BBQ. The building offers excellent amenities and personalized concierge assistance for every aspect of the resident experience. This unit includes two parking spaces and a large locker room. Full service Concierge and Valet parking. Experience vibrant living in Yorkville at its finest.
Property Details
Interior
Features
Main Floor
2nd Br
3.62 x 3.38hardwood floor / Ensuite Bath
Foyer
5.18 x 2.59Porcelain Floor / 2 Pc Bath / Wall Sconce Lighting
Living
5.42 x 7.07hardwood floor / Picture Window / Fireplace
Dining
3.69 x 3.13hardwood floor / W/O To Terrace
Exterior
Features
Parking
Garage spaces 2
Garage type Underground
Other parking spaces 0
Total parking spaces 2
Condo Details
Amenities
Bbqs Allowed, Bike Storage, Concierge, Gym, Party/Meeting Room
Inclusions
Property History
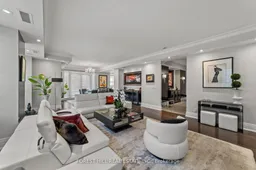 22
22