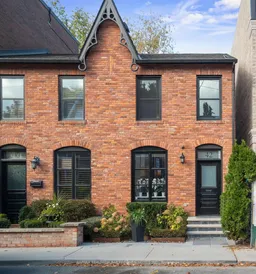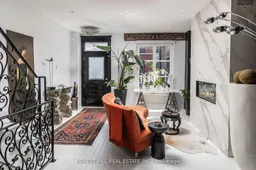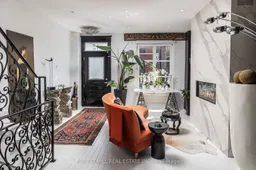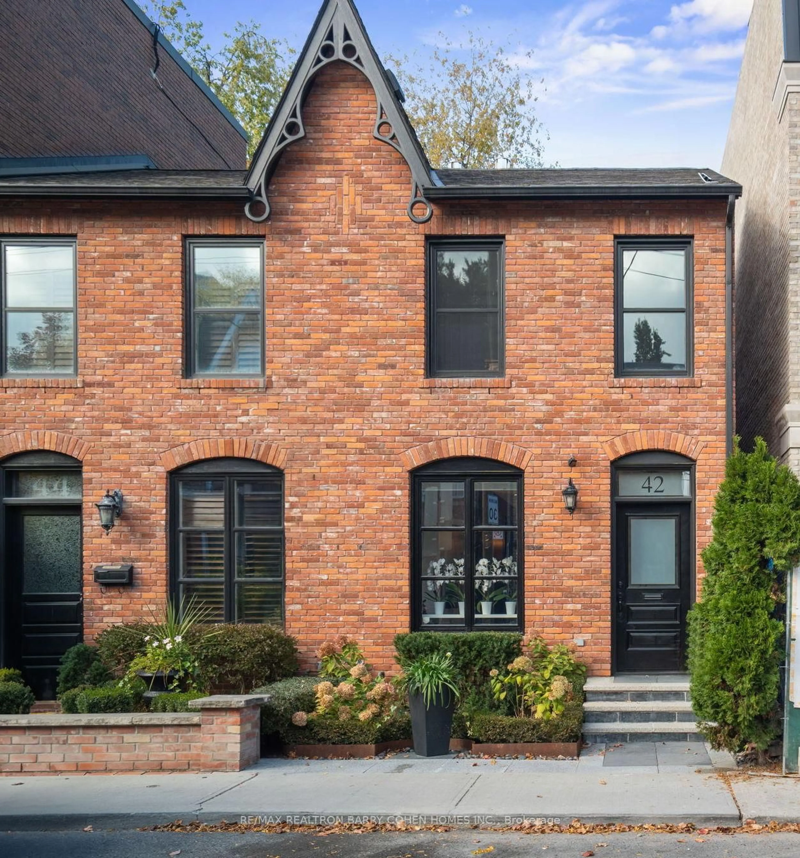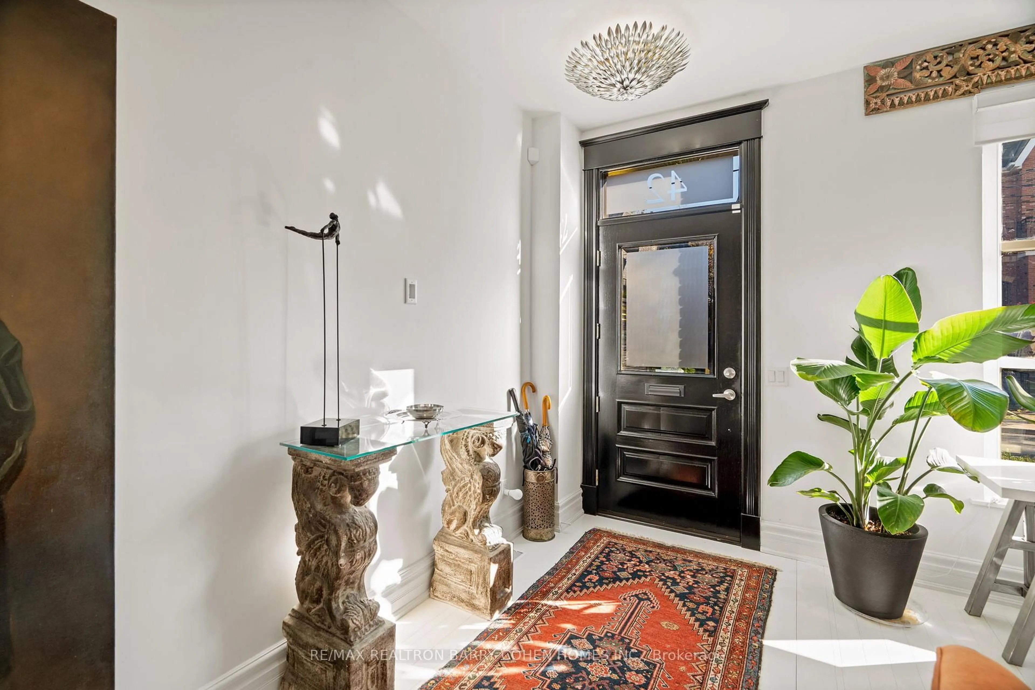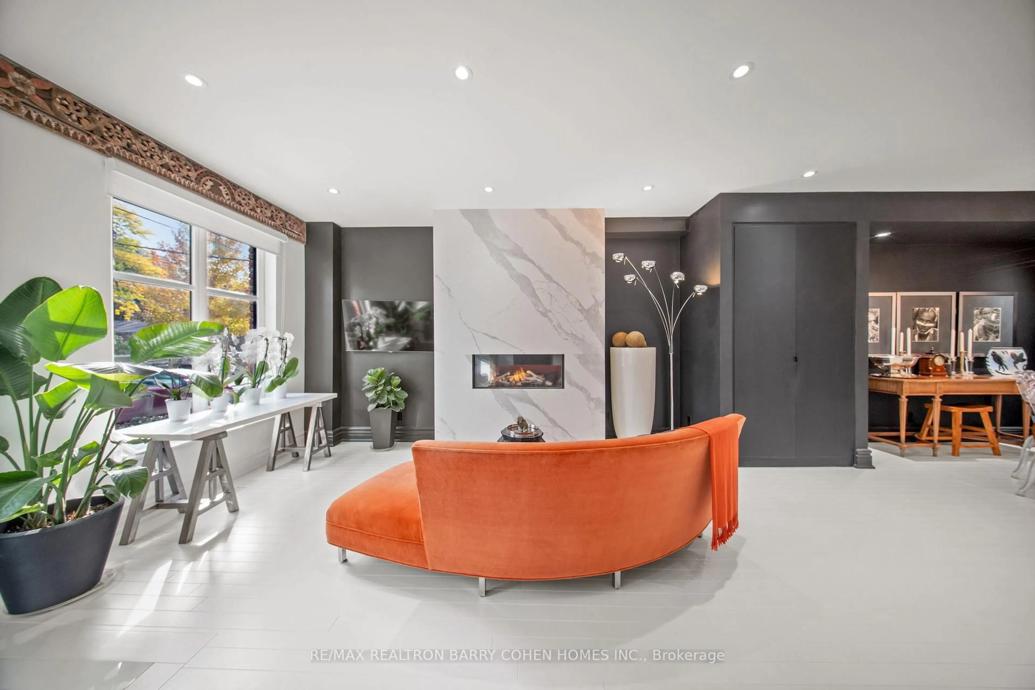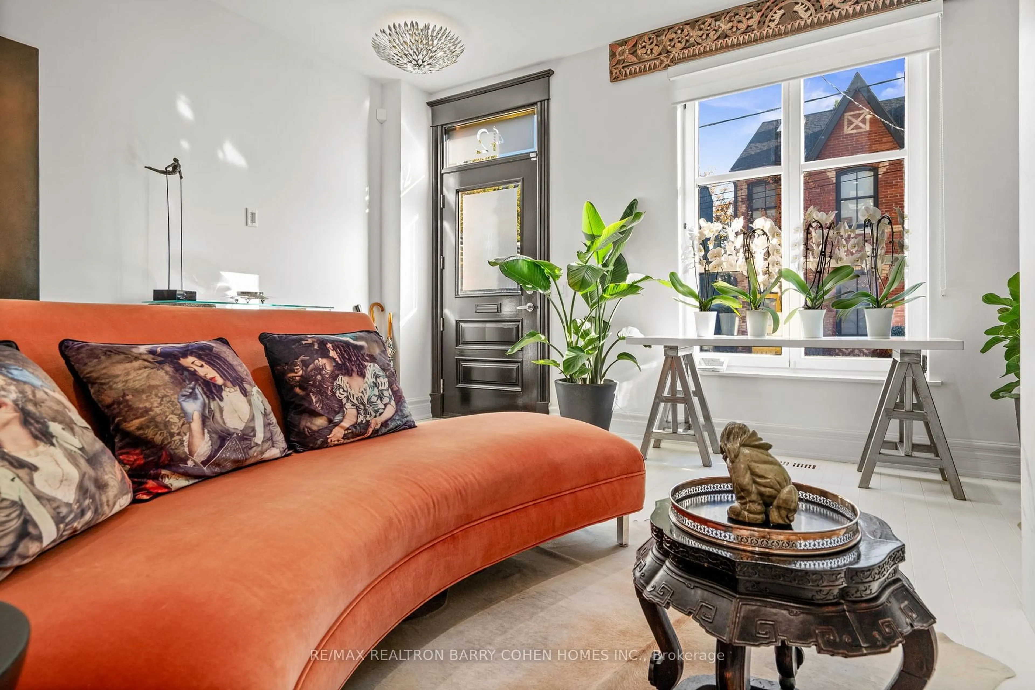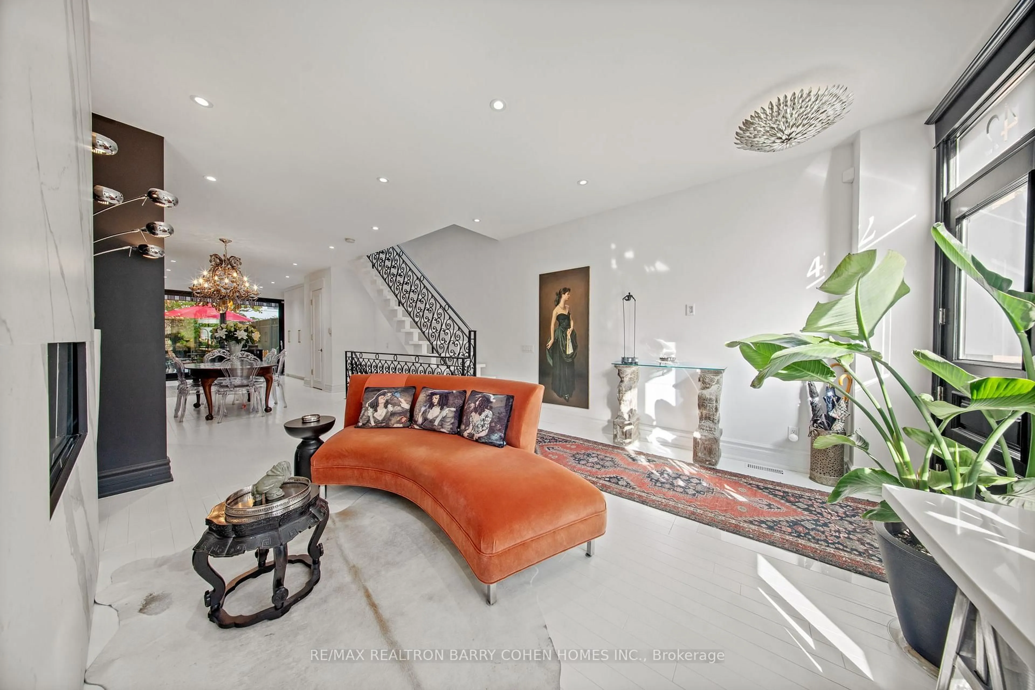42 Berryman St, Toronto, Ontario M5R 1M6
Contact us about this property
Highlights
Estimated valueThis is the price Wahi expects this property to sell for.
The calculation is powered by our Instant Home Value Estimate, which uses current market and property price trends to estimate your home’s value with a 90% accuracy rate.Not available
Price/Sqft$2,521/sqft
Monthly cost
Open Calculator
Description
Welcome to 42 Berryman Street, a rare designer's residence built in 2003 and fully renovated in 2020, tucked away in the heart of Yorkville right off of Hazelton Ave. This fully customized home combines timeless Victorian architecture with contemporary European elegance, offering an unparalleled lifestyle for the most discerning buyer. The main floor is defined by a dramatic open-concept layout with soaring ceilings, a Bianco D'Italia porcelain feature wall with linear fireplace, and bespoke wrought-iron staircase detailing. Natural light pours through expansive windows and skylights, illuminating every refined finish. At the heart of the home, the chef's kitchen showcases full-height custom cabinetry, premium appliances, and a Sahara Noir quartzite waterfall island. Sleek pendant lighting and direct walkout access to a private courtyard make this space ideal for both everyday living and sophisticated entertaining. Upstairs, the vaulted primary suite offers a serene retreat with custom built-ins and a spa-inspired ensuite featuring a floating double vanity, dramatic marble shower. Additional bedrooms provide comfort and versatility, complemented by elegant baths finished with curated stone and designer fixtures. The fully finished lower level extends the living space with a flexible family room, private office, or gym complete with custom built-ins and a linear fireplace. Outdoors, a landscaped, maintenance-free courtyard offers a true urban sanctuary with granite tiling, privacy fencing, gas BBQ station-perfect for alfresco gatherings. Every detail at 42 Berryman has been carefully curated to deliver a residence of exceptional style, comfort, and sophistication. Seller is willing to arrange and cover the cost of one (1) rental parking space at Hazelton Lanes for 12 months, for the buyer's exclusive use.
Property Details
Interior
Features
Main Floor
Living
6.09 x 4.36Large Window / Floor/Ceil Fireplace / Open Stairs
Dining
4.36 x 3.81Open Concept / Pot Lights / hardwood floor
Kitchen
4.35 x 3.6Centre Island / Quartz Counter / W/O To Yard
Exterior
Features
Property History
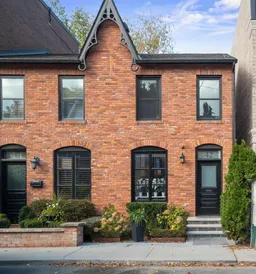 37
37