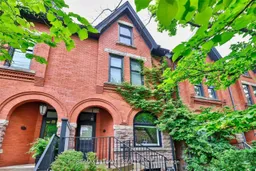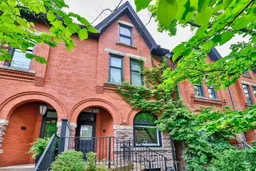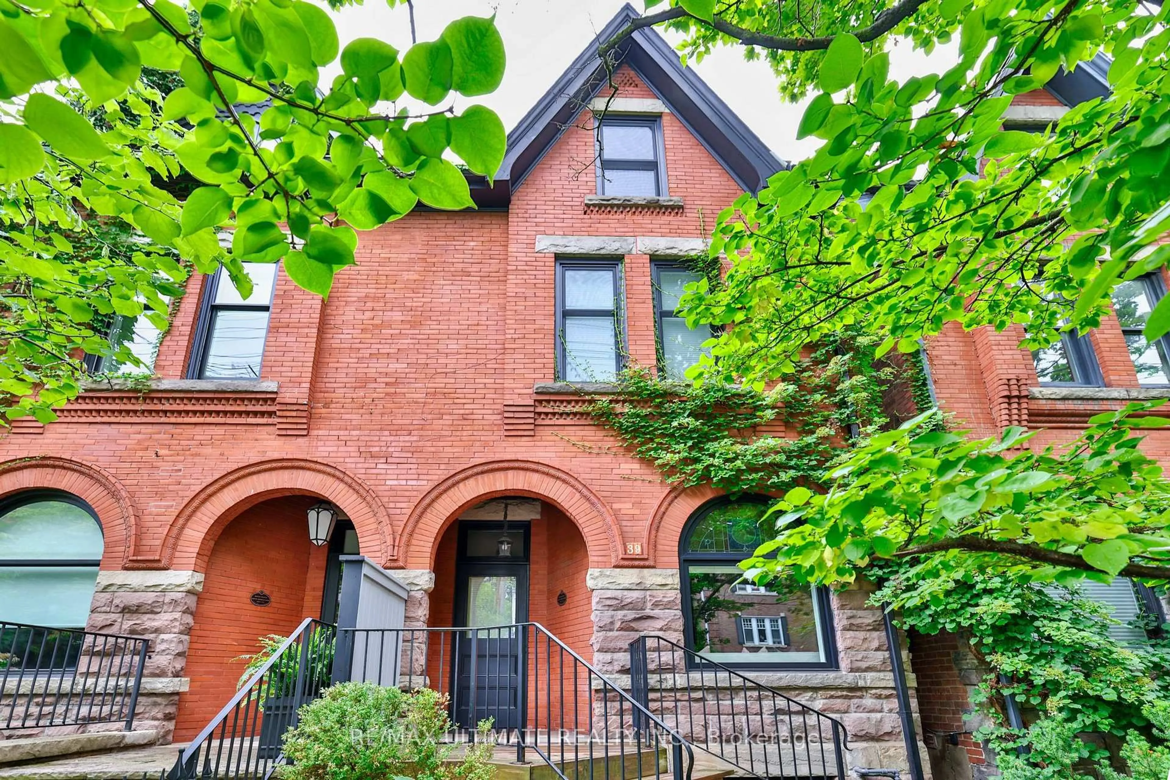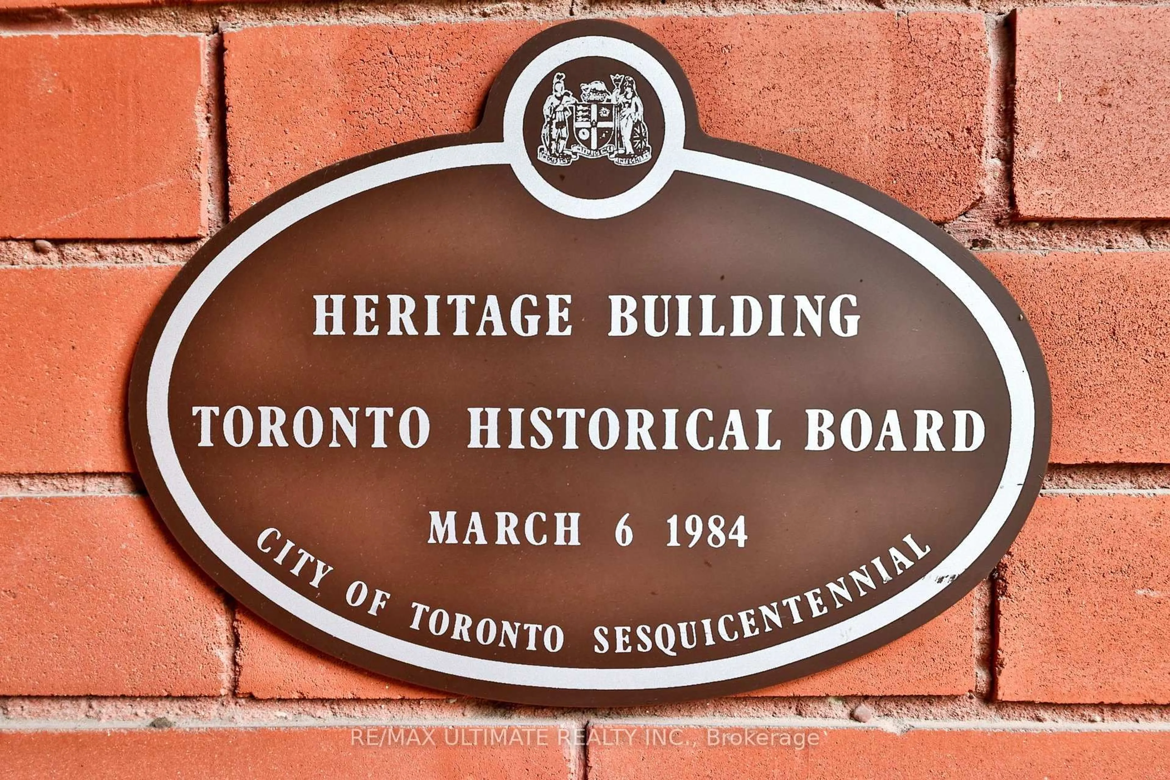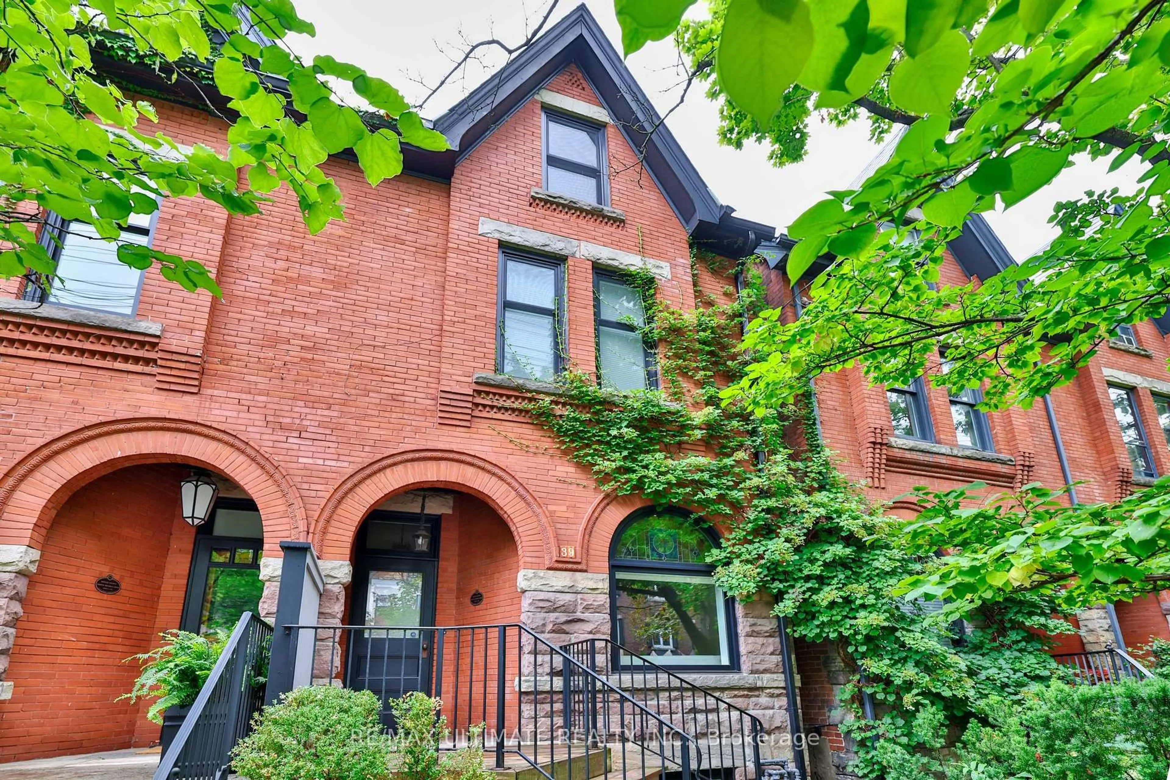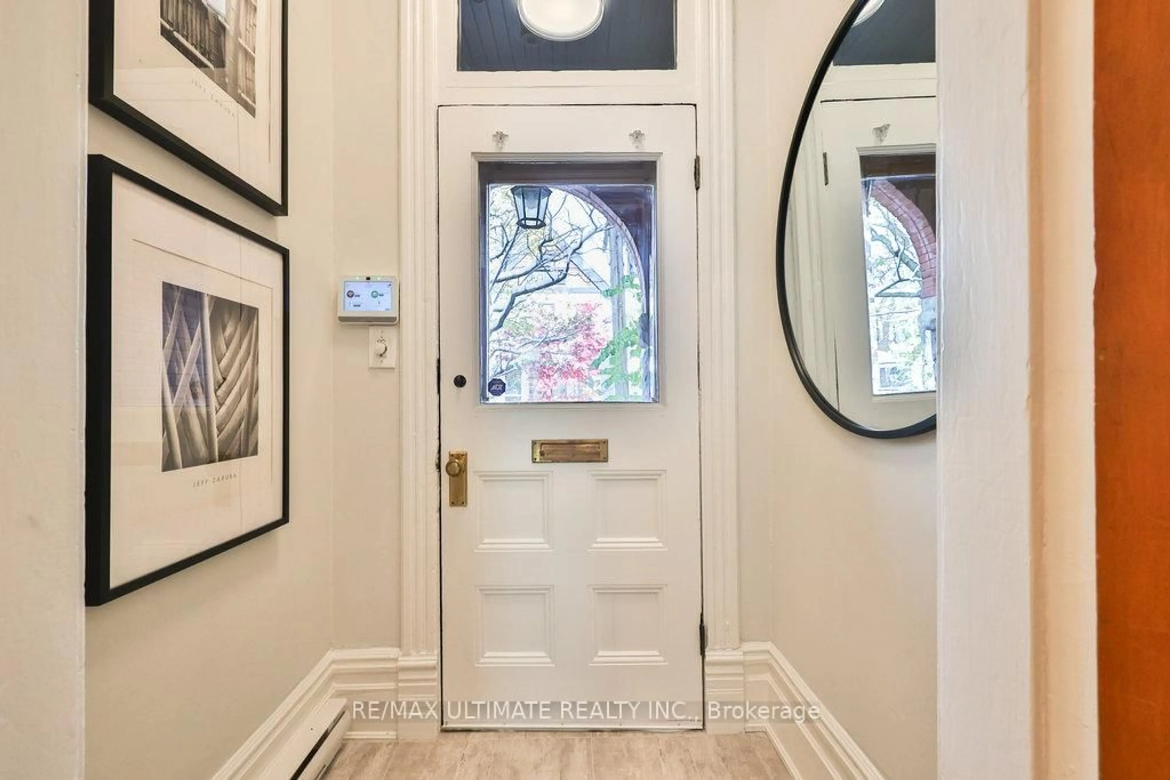39 Macpherson Ave, Toronto, Ontario M5R 1W7
Contact us about this property
Highlights
Estimated valueThis is the price Wahi expects this property to sell for.
The calculation is powered by our Instant Home Value Estimate, which uses current market and property price trends to estimate your home’s value with a 90% accuracy rate.Not available
Price/Sqft$1,574/sqft
Monthly cost
Open Calculator
Description
Stunning Heritage Victorian in the heart of Summerhill! Beautifully restored and thoughtfully updated, this exceptional home blends timeless architectural character with modern sophistication. Ideally located between Yonge Street, Summerhill, and Yorkville, it offers approximately 2,800 sq.ft. of elegant living space within walking distance to shops, cafes, restaurants, and the subway. Step inside to find new engineered white oak hardwood floors, a brand-new porcelain-tiled entryway, and freshly painted interiors, complemented by tall baseboards and a custom staircase with new railings and pickets. The main floor features a welcoming living room with a wood-burning fireplace, open-concept family and dining areas, and a renovated kitchen with quartz countertops, matching slab backsplash, centre island, gas cooktop, stainless-steel appliances, and a walk-in pantry. Upstairs, the primary suite offers a serene retreat with a five-piece ensuite bath, built-in storage, and dressing area. The second bedroom features double closets and its own ensuite, while the third-floor office/den and bedroom opens to a south-facing patio with skyline views-perfect for morning coffee or evening sunsets. Additional upgrades include "Vantaa Fog" designer wallpaper by Seabrook Wallpaper, premium "Absolute Series" Solar Shading Systems, added pot lighting, and heated basement floors. Exterior highlights include a separate front entrance to the lower level, a garage with a green roof, and a beautifully landscaped private garden with a newly rebuilt back deck. A truly special opportunity on one of Toronto's most picturesque, tree-lined streets, just steps from Summerhill's boutiques and Yorkville's world-class shopping and dining.
Property Details
Interior
Features
Lower Floor
Rec
5.28 x 3.33Walk-Out / Tile Floor / 4 Pc Bath
Laundry
3.94 x 3.89Tile Floor
Exterior
Features
Parking
Garage spaces 1.5
Garage type Detached
Other parking spaces 0
Total parking spaces 1.5
Property History
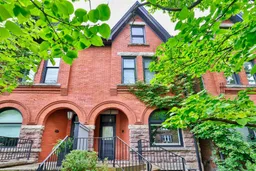 44
44