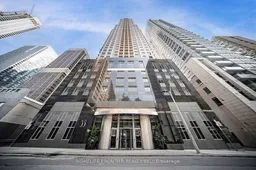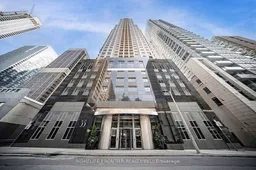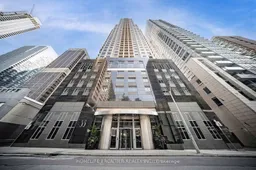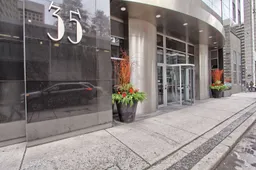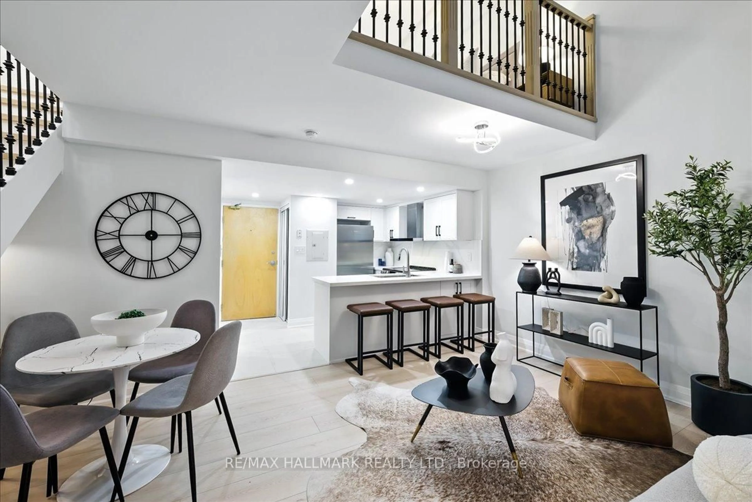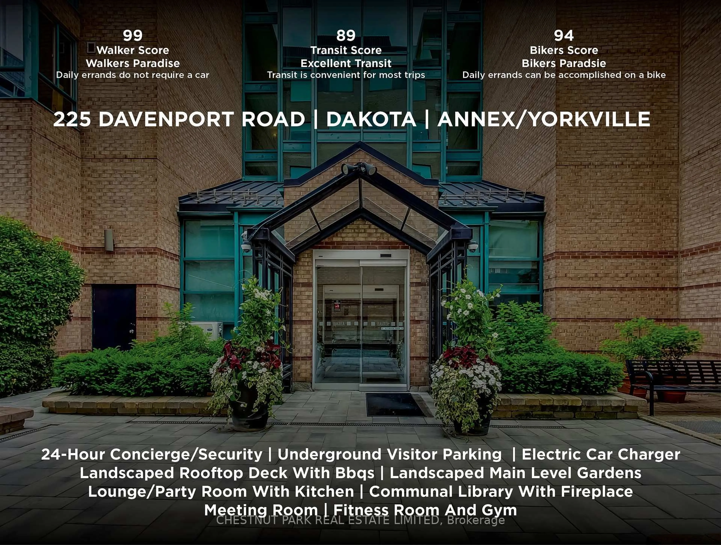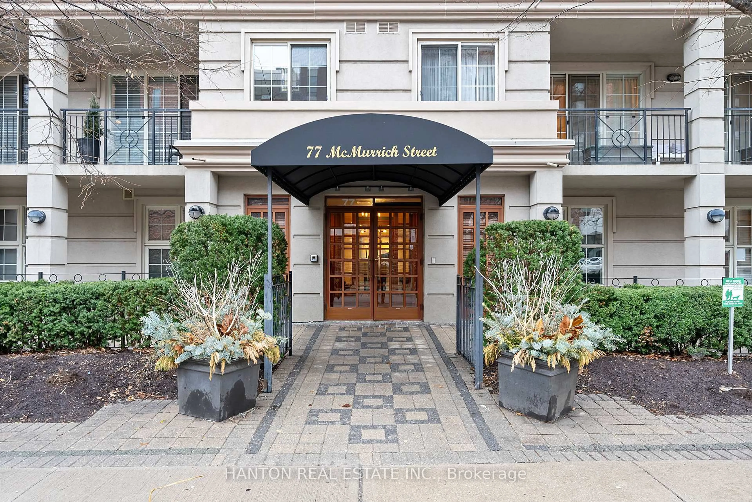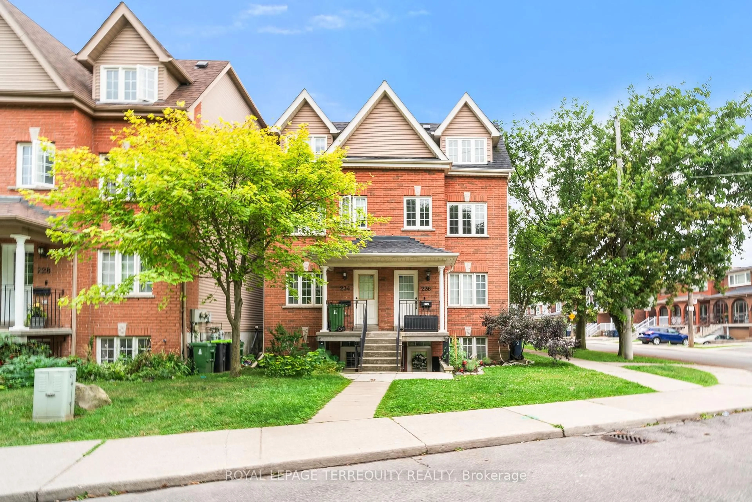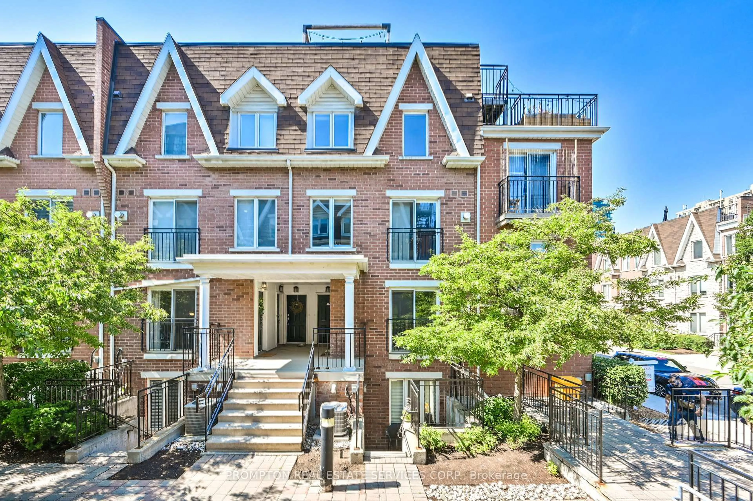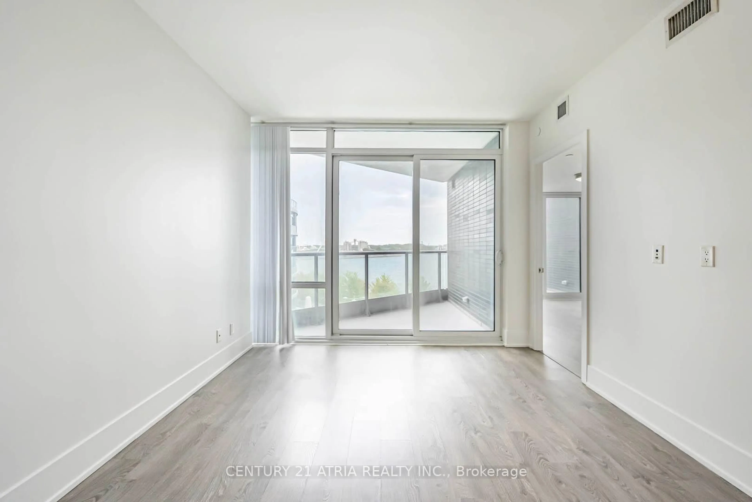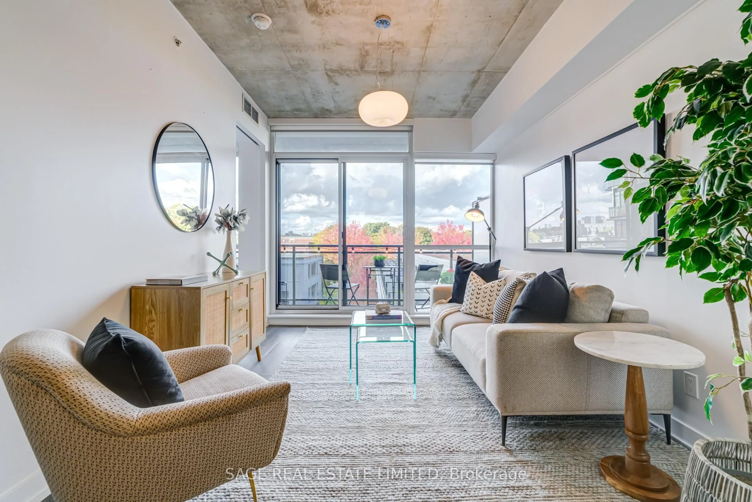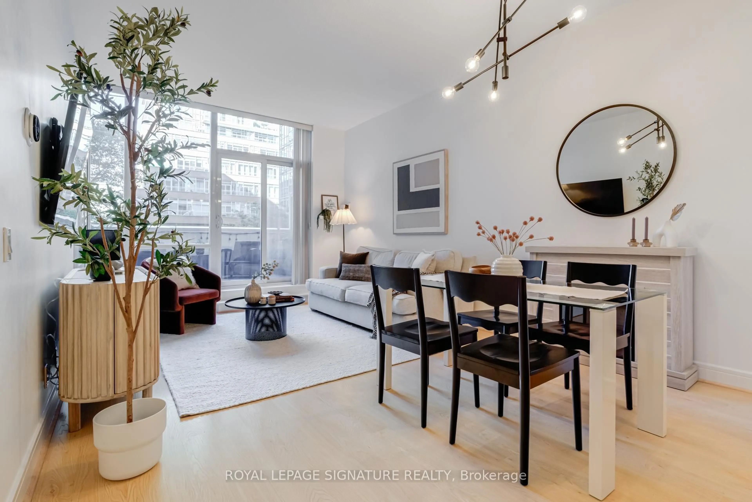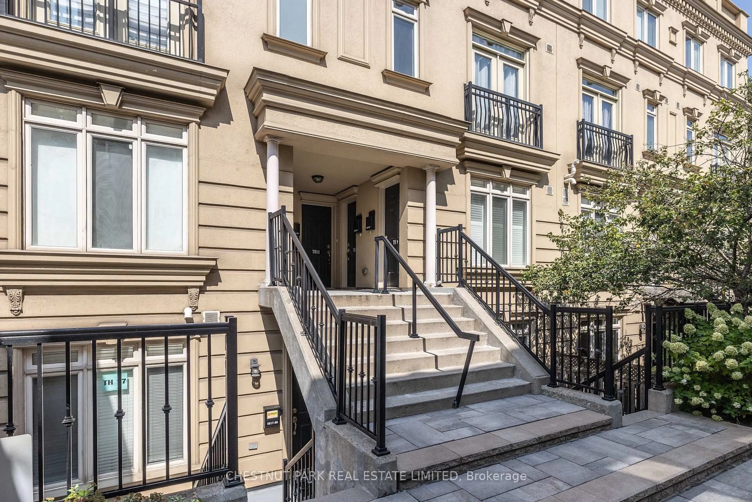Welcome to this exceptional One-Bedroom Plus Den Terrace Collection suite, nestled in Toronto's Yorkville neighborhood. This spacious unit boasts 9-foot ceilings and combines modern luxury with a functional layout and offering a rare-to-find terrace (~200 sf) with two walkouts showcasing unobstructed views of Manulife gardens to the west. The neighborhood is completely walkable, putting world-class shopping, dining and cultural attractions right at your doorstep. The unit has been recently renovated (2024) featuring new wide plank flooring, fresh paint, custom-built closet organizers, contemporary vanity with upscale faucets, and modern light fixtures! The spacious kitchen features tall European-styled cabinets, premium appliances and luxurious granite countertops. Additional conveniences include in-suite laundry with new washer and dryer, parking, and a generously sized private storage. The building itself offers exceptional amenities, such as fully equipped fitness center, steam rooms, aerobics and yoga studio, virtual golf simulator, luxury party room, visitor's parking and 24-hour dedicated concierge service. Situated directly across from Eataly and just steps from the vibrant heart of Yorkville and the Mink Mile, this condo offers unparalleled access to Toronto's finest attractions. Enjoy proximity to the University of Toronto, Yonge/Bloor subway lines, high-end shopping boutiques, and exquisite dining options. You're also minutes away from Ryerson University (TMU), Toronto Public Library, the Royal Ontario Museum, Gardiner Museum, private art galleries, theaters, hospitals, premium grocery stores, lush green spaces, and so much more! A walkers dream, with nearly everything accessible within minutes. Commuting is also effortless with easy access to all corners of the city. Don't miss this rare chance to own not just a beautiful home but also a vibrant lifestyle in one of Toronto's most prestigious neighborhoods! **EXTRAS**
Inclusions: ***Stainless Steel Appliances (Fridge,Stove,B/I Dishwasher), Washer/Dryer, Custom Blinds, All Light Fixtures, Ecobee Thermostat, Eddy Water Sensors, Parking and Locker. Terrace Seasonal Furniture is also included (Sectional Sofa+Coffee Table).
