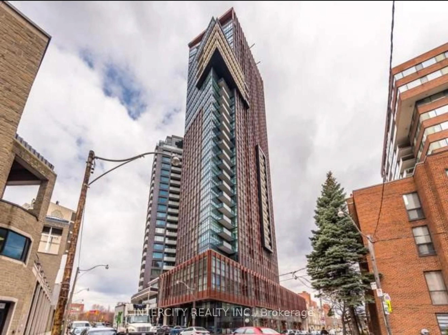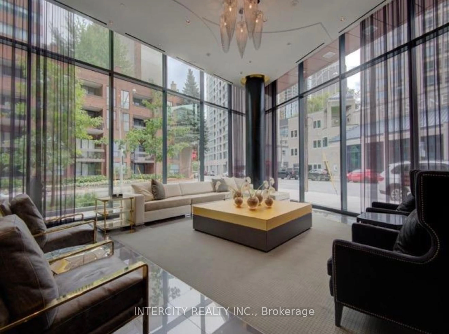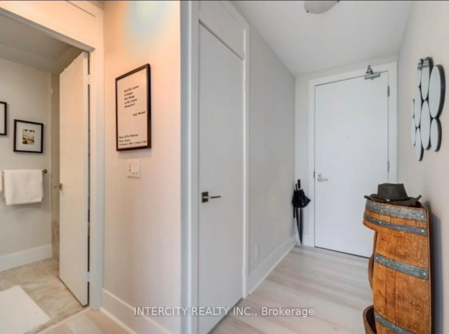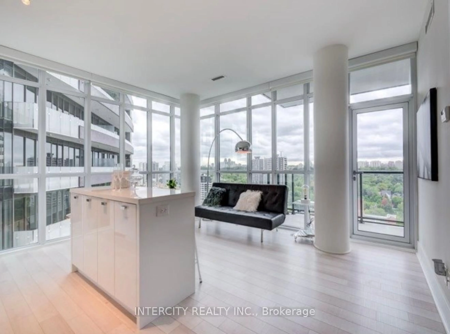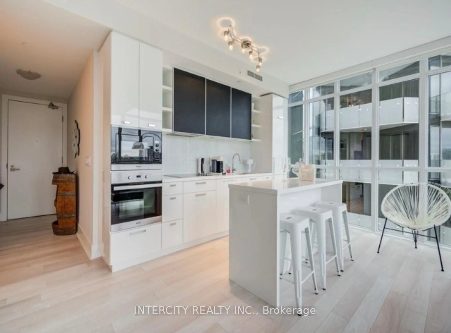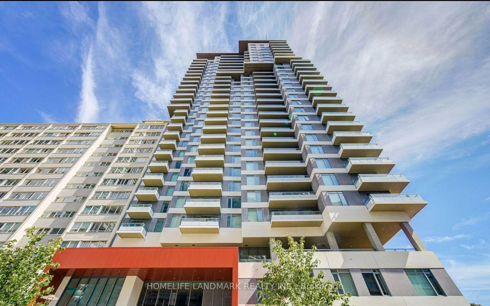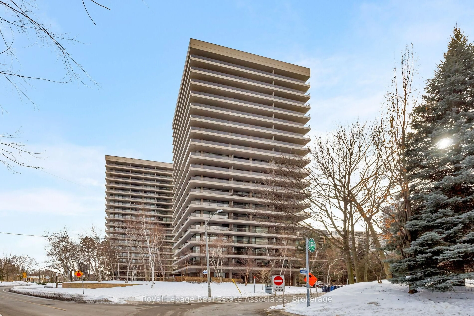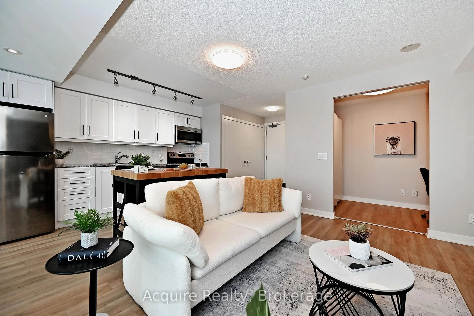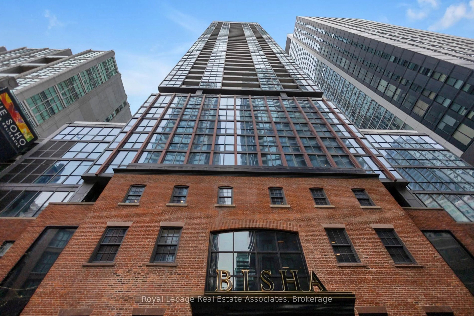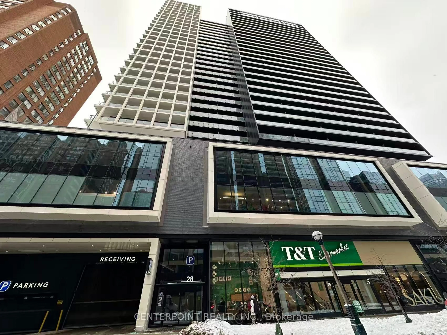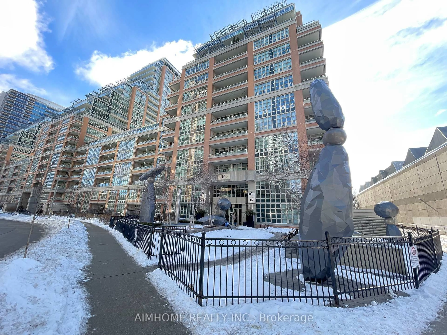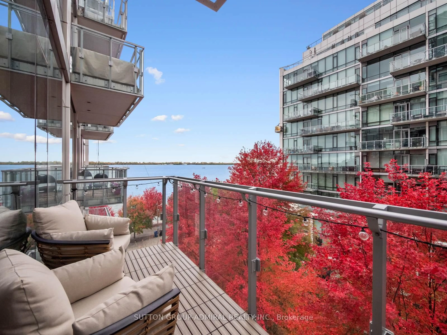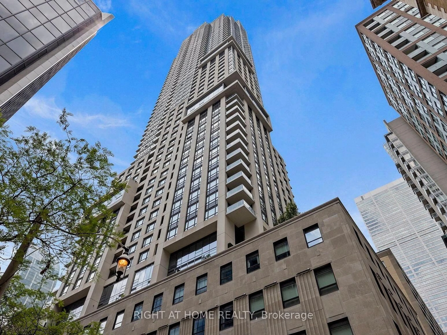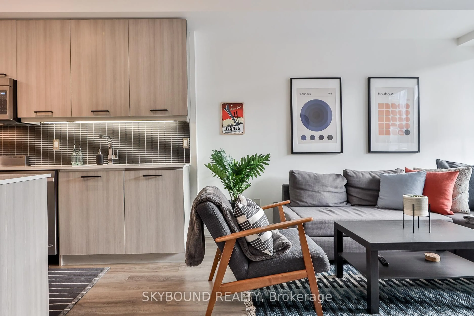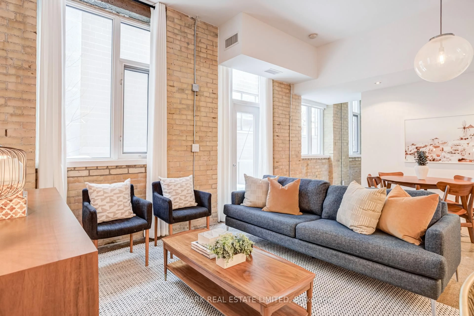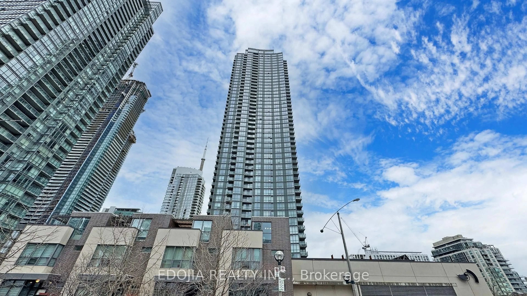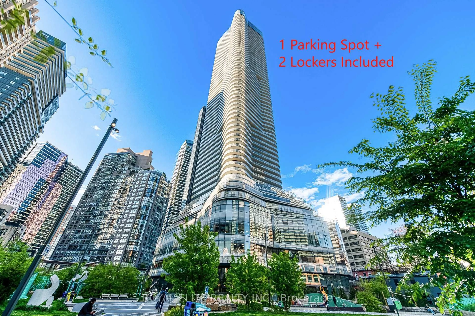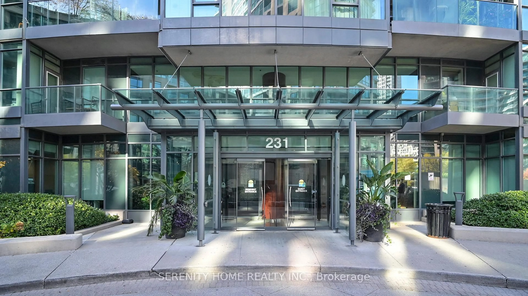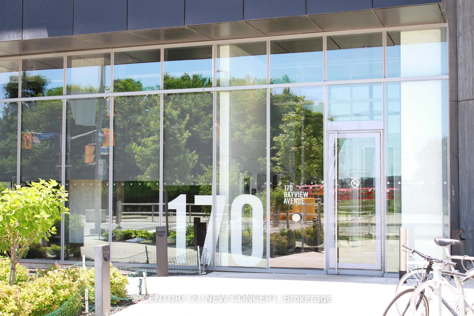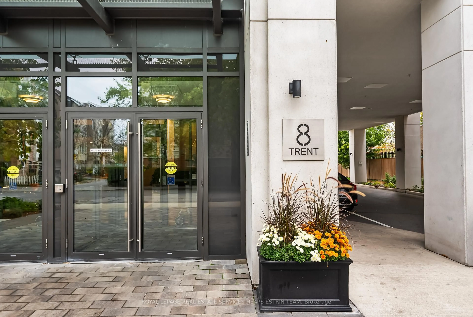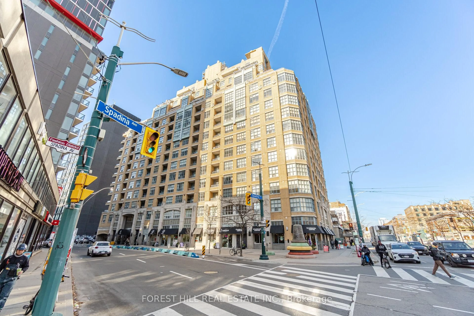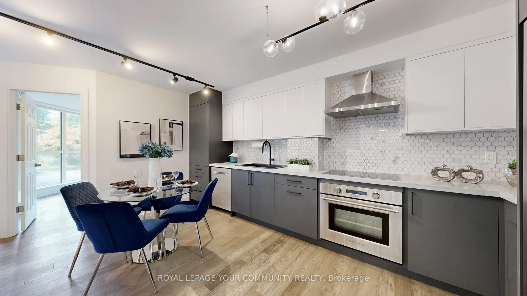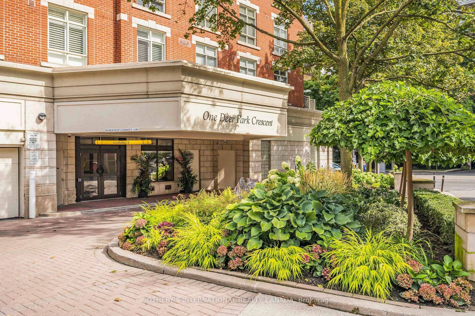32 Davenport Rd #1802, Toronto, Ontario M5R 1H3
Contact us about this property
Highlights
Estimated valueThis is the price Wahi expects this property to sell for.
The calculation is powered by our Instant Home Value Estimate, which uses current market and property price trends to estimate your home’s value with a 90% accuracy rate.Not available
Price/Sqft$1,190/sqft
Monthly cost
Open Calculator
Description
Offering approx. 555+ 104 sq.ft. balcony, Suite 1802 is the perfect pied-a-terre! Gorgeous floor-to-ceiling windows frame this corner unit offering clear northwest treetop vistas. Fitted with wood floors and high ceilings, this one bedroom unit also features a grey and black lacquer kitchen with integrated stainless-steel appliances w/custom-paneled refrigerator. The primary bedroom features a double closet and floor-to-ceiling windows overlooking the north. The main 4-piece washroom and ensuite laundry complete this plan. One underground parking & 1 out-of-suite lockers included. Situated in one of Toronto's most desirable neighborhoods, 32 Davenport Rd. is among an eclectic mix of luxury condominium buildings, high-class hotels, Victorian homes, Mink Mile upscale shopping, Michelin Star restaurants and much more. Urban conveniences such as subway access, parks, the University of Toronto, the Royal Ontario Museum and so much more are all at your doorstep!
Property Details
Interior
Features
Main Floor
Living
4.85 x 2.69hardwood floor / Open Concept / W/O To Balcony
Dining
4.98 x 2.13hardwood floor / Open Concept / Combined W/Living
Kitchen
4.98 x 2.13hardwood floor / Quartz Counter / Stainless Steel Appl
Primary
2.9 x 3.07hardwood floor / Large Closet
Exterior
Features
Parking
Garage spaces 1
Garage type Underground
Other parking spaces 0
Total parking spaces 1
Condo Details
Inclusions
Property History
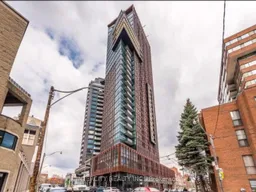 19
19
