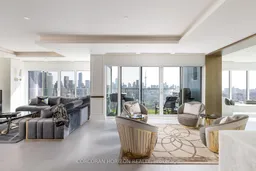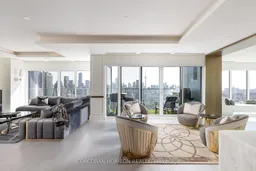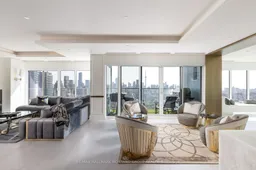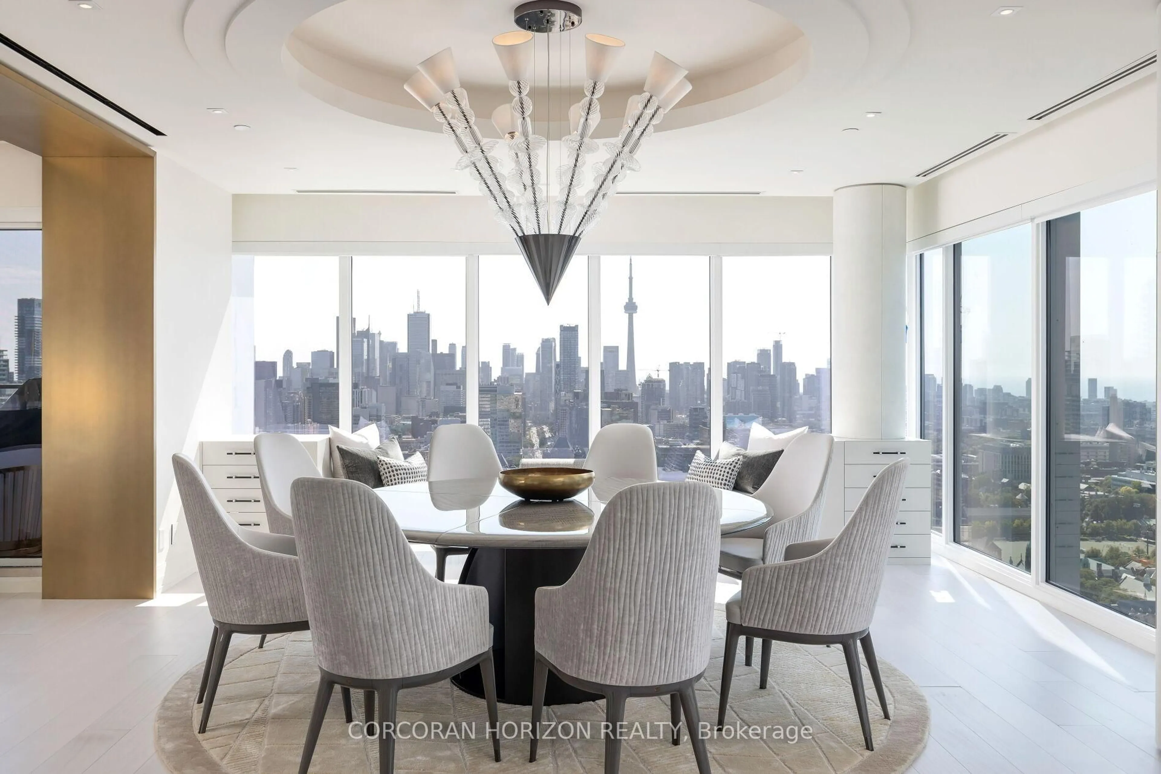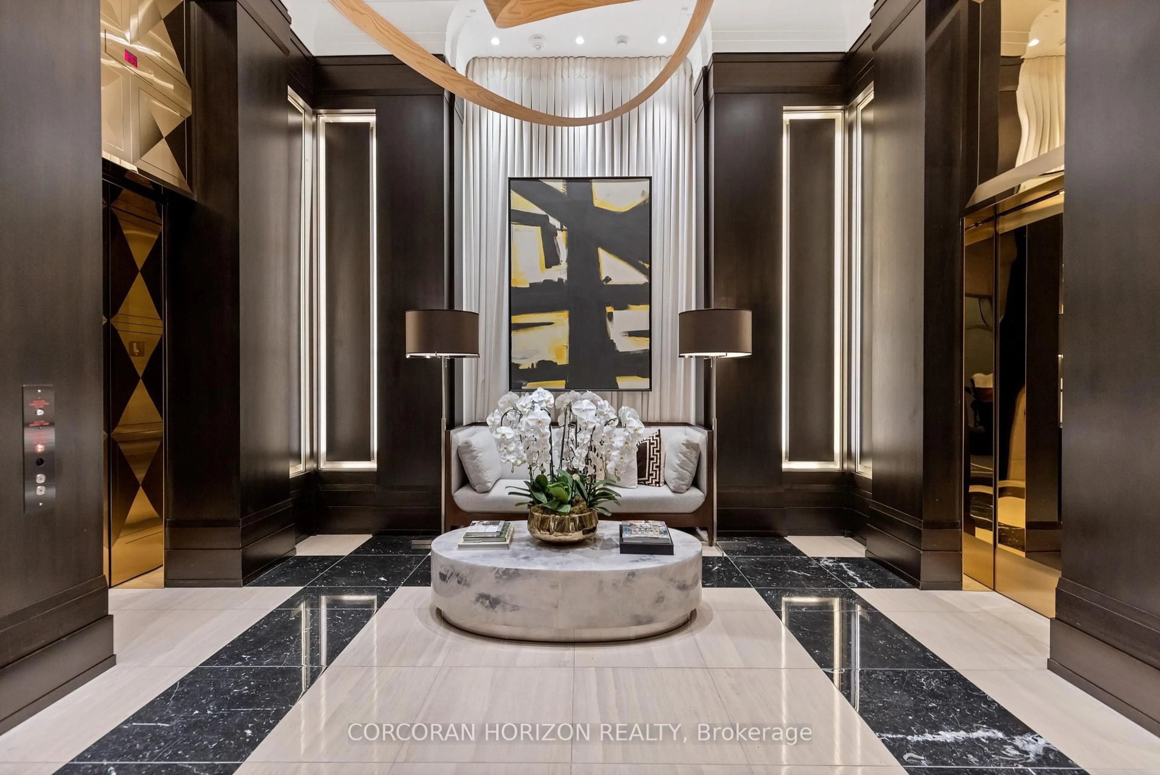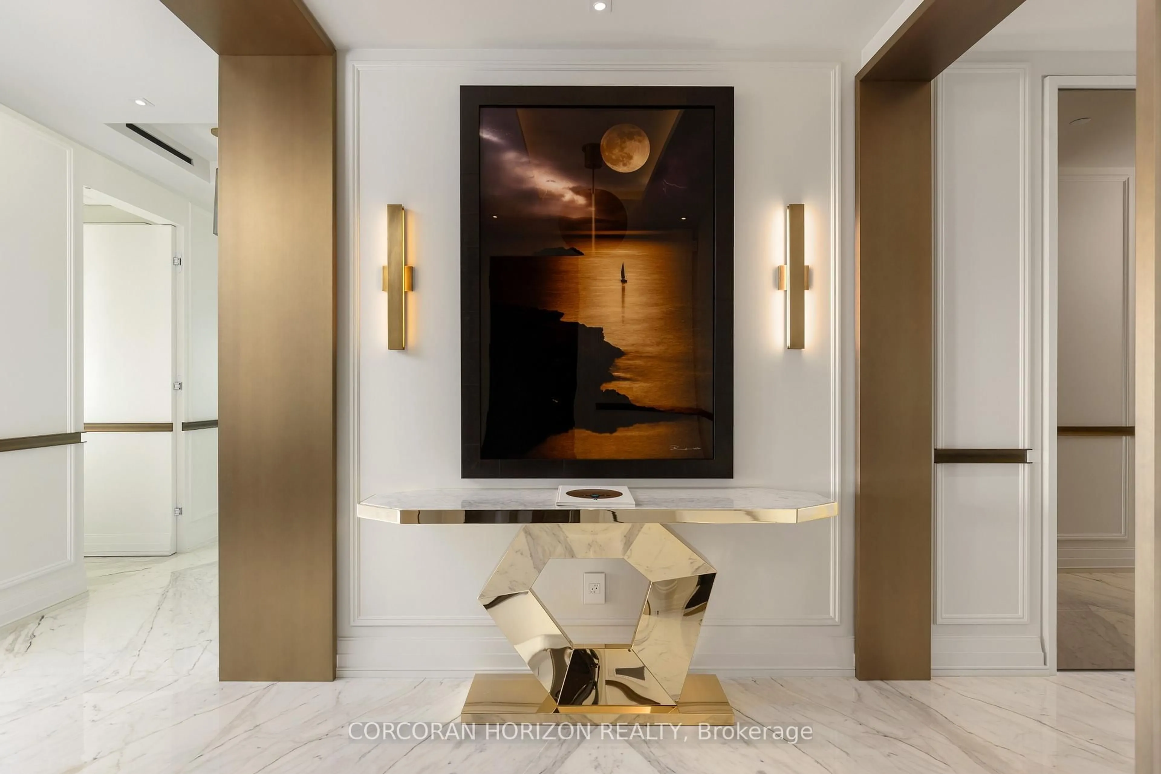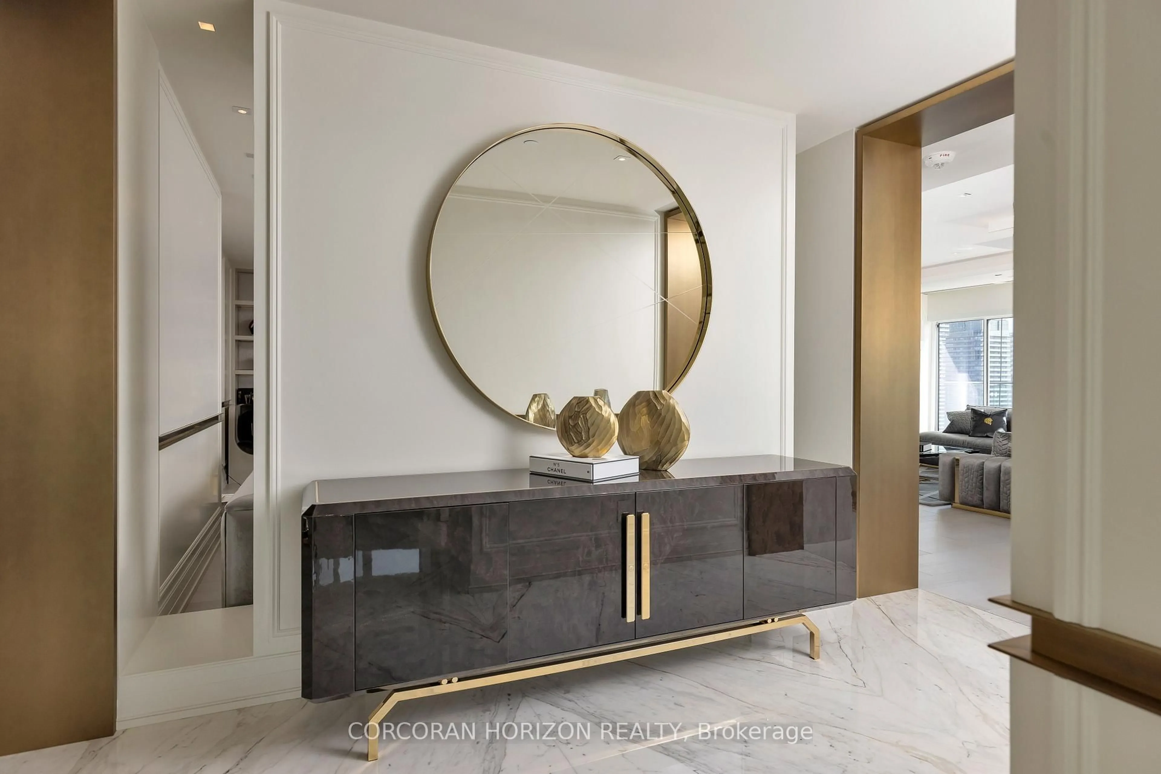200 Cumberland St #3802, Toronto, Ontario M5R 0B7
Contact us about this property
Highlights
Estimated valueThis is the price Wahi expects this property to sell for.
The calculation is powered by our Instant Home Value Estimate, which uses current market and property price trends to estimate your home’s value with a 90% accuracy rate.Not available
Price/Sqft$4,320/sqft
Monthly cost
Open Calculator
Description
Nestled in the heart of Yorkville, Canada's premier luxury neighbourhood, this extraordinary 4,012 sq. ft. Executive Suite at Yorkville Private Estates delivers a living experience like no other. Never offered before, this residence showcases the highest level of craftsmanship and materials sourced globally. Every detail has been thoughtfully curated to appeal to the most discerning buyer. Elevated high above, revel in the stunning views of the Toronto skyline, captivating both day and night. For car enthusiasts, the property features a rare, enclosed garage with 6 parking spaces, including one with an EV charger, along with 3 private lockers for additional storage. Highlights include: ***Exquisite Interiors: Custom Cabinetry and Millwork crafted by Mar- Tec Woodworking. ***Bespoke Detailing: Wrapped leather columns, handpicked California hardware by ADH Fine Hardware, and custom-designed cabinetry set this home apart. ***Artisanal Finishes: Custom Murano & Baccarat light fixtures, Costa Marble installations, and 7" custom Sapele wood flooring by Rosewood Flooring elevate every space. ***Masterful Design: Designed by Tomas Pearce, the residence includes a 12-foot custom fireplace by The Fireplace Specialists and an artfully crafted backsplash by world- renowned artist Rob Baylor. ***Five-Star Amenities: Enjoy 24-hour concierge, valet, two gyms, an indoor pool, golf simulator, party room, and an expansive rooftop terrace. This Executive Suite perfectly blends elegance and functionality, delivering the ultimate balance of luxury, privacy, and sophistication in one of Canada's most exclusive neighbourhoods. Yorkville is renowned for its fine dining, high-end shopping, and cosmopolitan allure. This lifestyle offers seamless access to Toronto's vibrant cultural and social scene. A true crown jewel in the sky.
Property Details
Interior
Features
Main Floor
3rd Br
6.86 x 3.353 Pc Ensuite / B/I Closet / hardwood floor
Foyer
2.66 x 2.94Marble Floor
Sitting
5.26 x 5.4South View / W/O To Balcony / Wet Bar
Primary
7.4 x 4.665 Pc Ensuite / W/I Closet / B/I Vanity
Exterior
Features
Parking
Garage spaces 6
Garage type Underground
Other parking spaces 0
Total parking spaces 6
Condo Details
Amenities
Concierge, Bbqs Allowed, Gym, Indoor Pool, Party/Meeting Room, Rooftop Deck/Garden
Inclusions
Property History
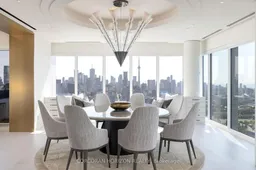 40
40