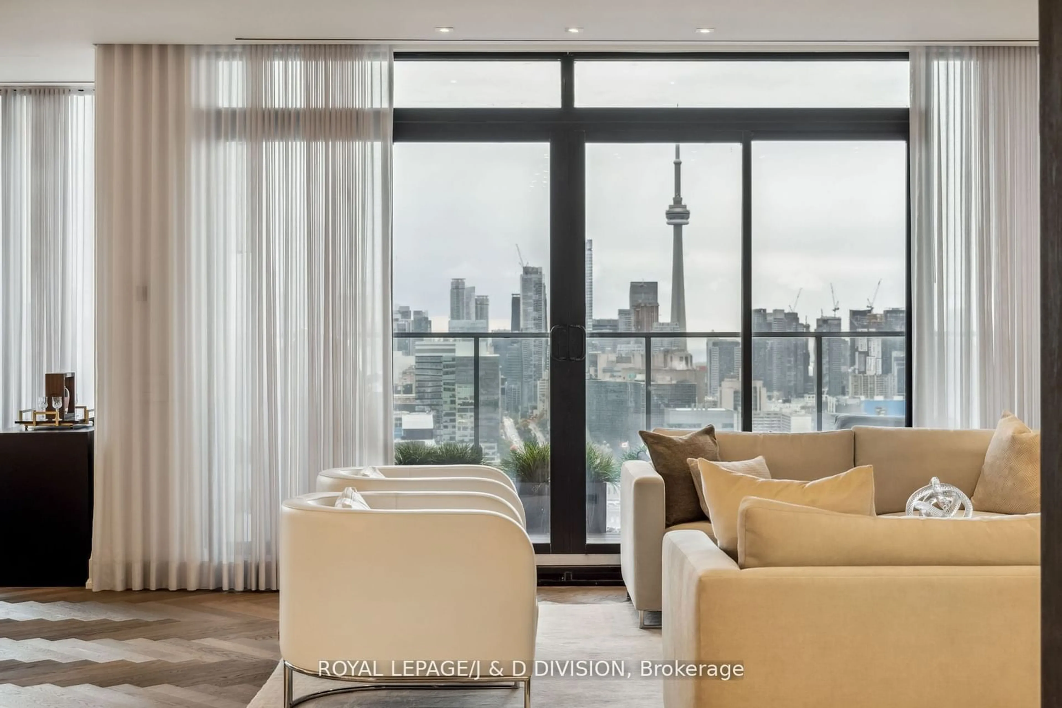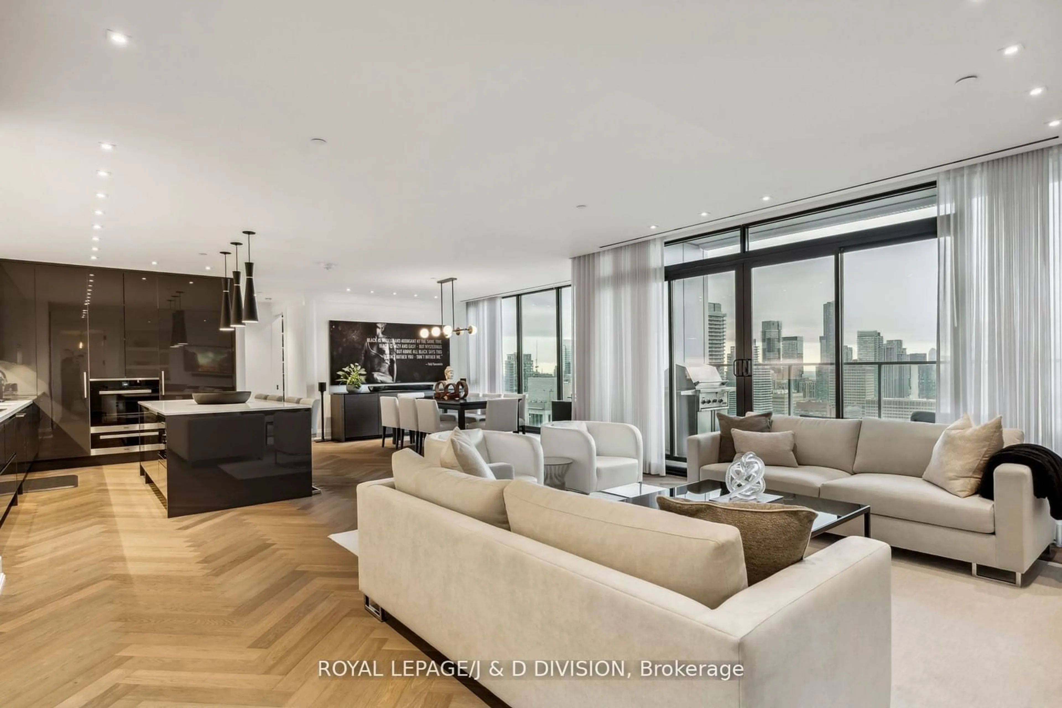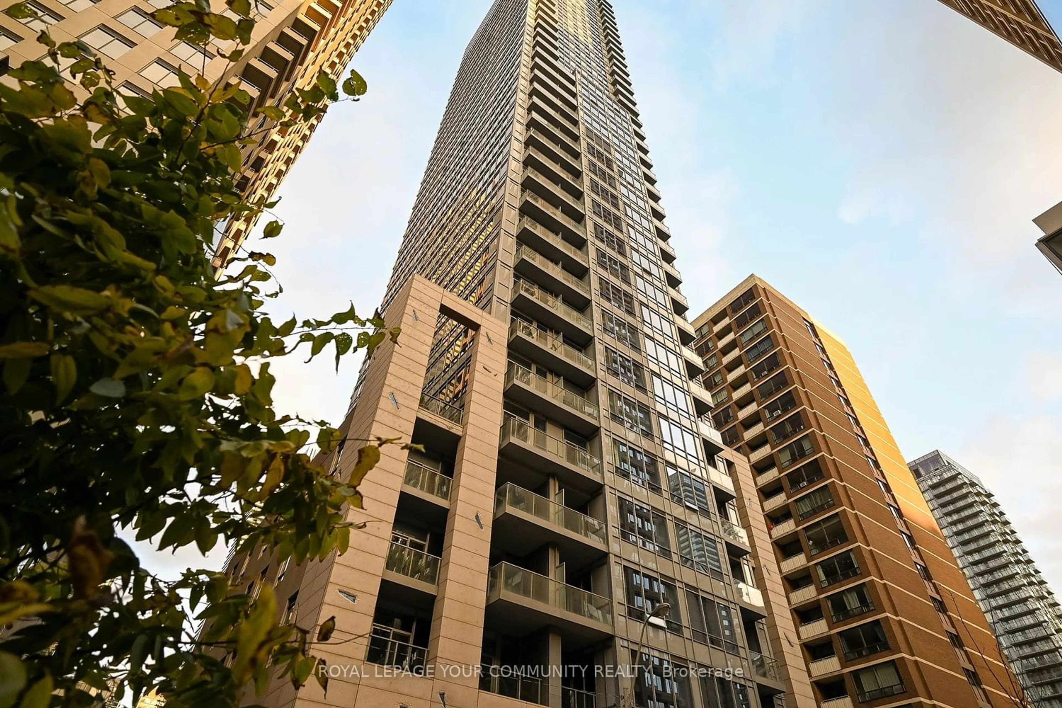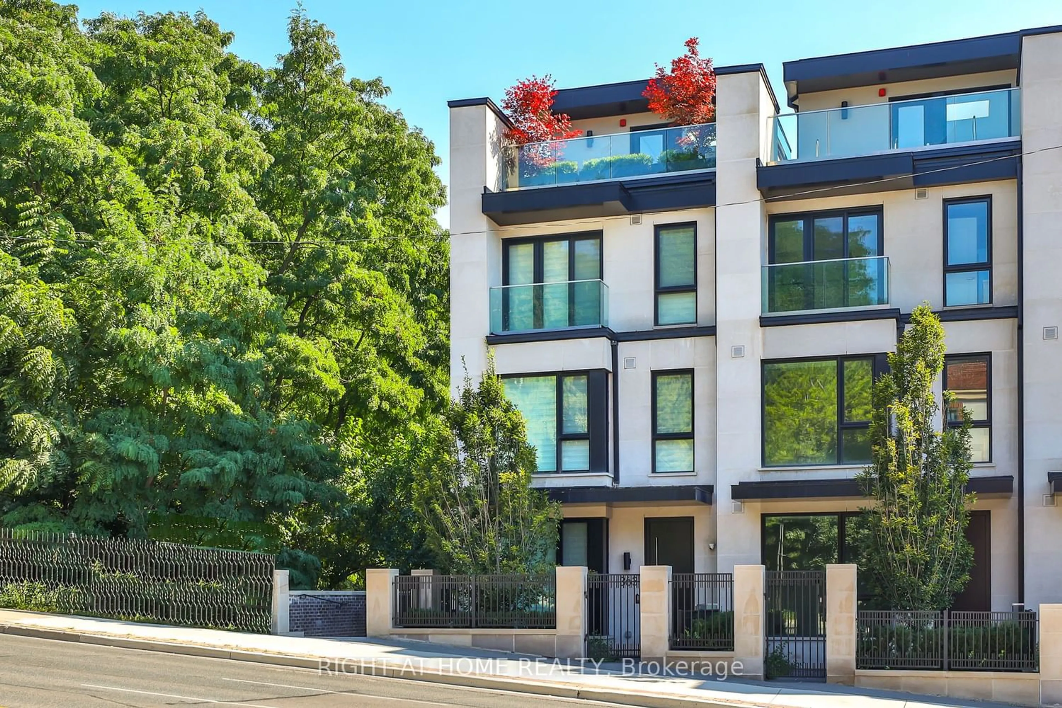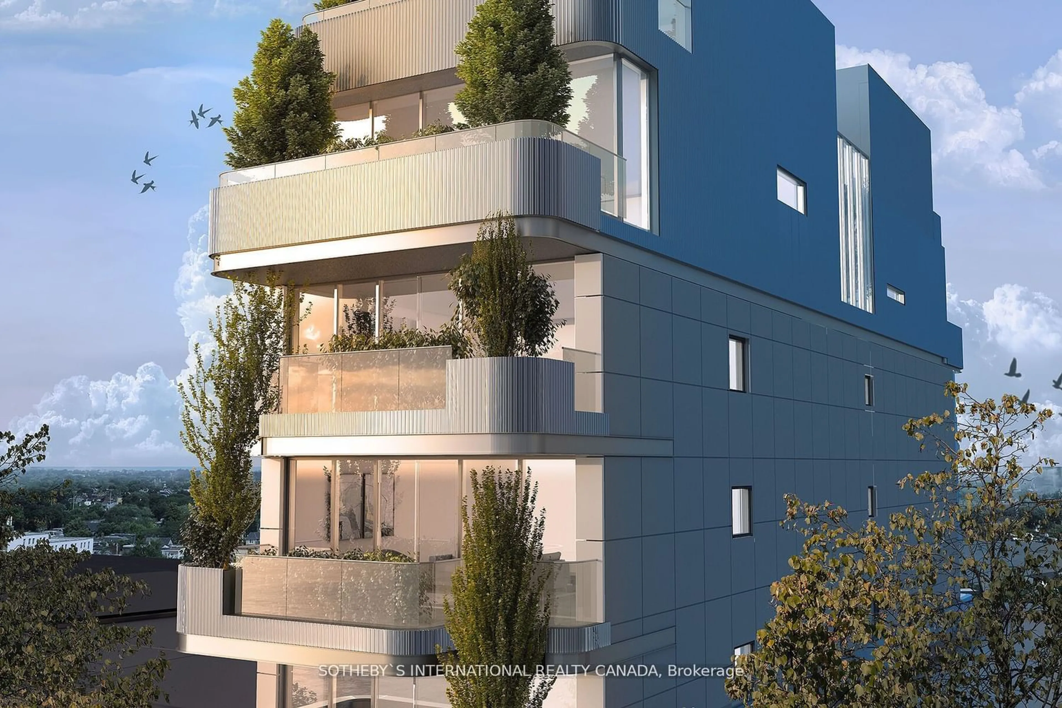200 Cumberland St #3402, Toronto, Ontario M5R 0B7
Contact us about this property
Highlights
Estimated ValueThis is the price Wahi expects this property to sell for.
The calculation is powered by our Instant Home Value Estimate, which uses current market and property price trends to estimate your home’s value with a 90% accuracy rate.$5,303,000*
Price/Sqft$2,491/sqft
Days On Market9 days
Est. Mortgage$22,654/mth
Maintenance fees$3540/mth
Tax Amount (2023)$19,435/yr
Description
Welcome to Yorkville Private Estates, an exclusive boutique residence nestled in the heart of Yorkville, featuring just 48 luxurious suites. Here, indulge in hotel-inspired services and state-of-the-art amenities. Bathed in sunlight, explore this magnificent 2,000 square foot, two-bedroom suite boasting unparalleled CN Tower and skyline vistas from every room. Floor-to-ceiling windows spanning the full width of the suite, an airy open layout that flows effortlessly, and a spacious balcony complete with a gas line, elevate this suite above the rest. The refined living room showcases custom built-in shelves that artfully frame the fireplace, seamlessly transitioning into the elegant dining room with breathtaking south views. The open kitchen exudes elevated style and functionality with an expansive center island seating 4 and premium integrated appliances, creating a flawless aesthetic. The pantry, perfectly situated, provides additional storage and appliances. The primary suite epitomizes tailor-made functionality with walls of custom built-ins, a walk-in closet, spa-like ensuite, and a walkout with south views. The second bedroom features a custom Murphy bed, southern exposure, a 3-piece ensuite, and illuminated display shelves.
Property Details
Interior
Features
Main Floor
Foyer
3.30 x 2.00Double Closet / 2 Pc Bath
Laundry
2.50 x 1.50B/I Appliances
Living
5.40 x 4.40W/O To Balcony / South View / Fireplace
Pantry
2.70 x 1.60Wet Bar / B/I Appliances / B/I Shelves
Exterior
Features
Parking
Garage spaces 3
Garage type Underground
Other parking spaces 0
Total parking spaces 3
Condo Details
Amenities
Concierge, Guest Suites, Gym, Indoor Pool, Party/Meeting Room, Rooftop Deck/Garden
Inclusions
Property History
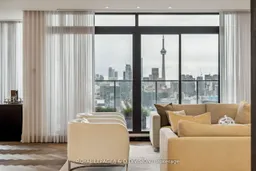 40
40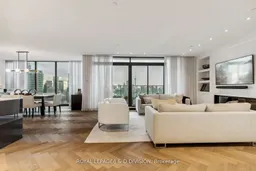 40
40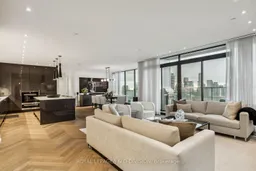 40
40Get an average of $10K cashback when you buy your home with Wahi MyBuy

Our top-notch virtual service means you get cash back into your pocket after close.
- Remote REALTOR®, support through the process
- A Tour Assistant will show you properties
- Our pricing desk recommends an offer price to win the bid without overpaying
