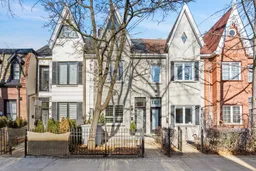Your Summerhill Escape Awaits! Nestled in the heart of coveted Summerhill, this elegant pied-a-terre is a harmonious blend of refinement, charm, and thoughtful design. Boasting 3+1 bedrooms, this home offers space and style in equal measure. The serene primary retreat on the top floor is a true sanctuary, featuring soaring vaulted ceilings, a generously sized walk-in closet, and a spa-like ensuite with exquisite finishes. The second level is anchored by a bright and inviting family room, complete with a custom-built bookcase that adds both function and warmth to the space perfect for quiet evenings or lively gatherings. On the main floor, a timeless French-inspired living and dining area exudes character, with a reclaimed wood mantle serving as a striking focal point, framed by symmetrical display units ideal for showcasing treasured pieces from your travels. An open-concept design ensures seamless flow into the spacious galley kitchen, where practicality meets elegance. This well-appointed culinary haven features ample counter space and storage, making it as suited to everyday meals as it is to entertaining. French doors lead to a charming outdoor entertaining space, ready for haute cuisine experiences or tranquil moments in the sun. From the quaint fenced-in front courtyard, perfect for a morning coffee, to the welcoming front vestibule that greets you with timeless appeal, every detail throughout this home enhances the art of everyday living. This is a rare opportunity to embrace a lifestyle of distinction and ease in one of Toronto's most desirable neighbourhoods. >>> Open House: Saturday & Sunday 2:00 - 4:00 pm **EXTRAS** Set in the prestigious Summerhill neighbourhood, this property offers unparalleled access to boutique shops, celebrated restaurants, convenient transit, and an array of upscale conveniences that make life truly effortless. 1831 SqFt total
Inclusions: As written into schedule D
 40Listing by trreb®
40Listing by trreb® 40
40


