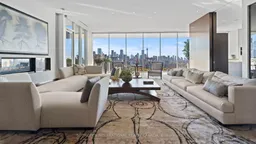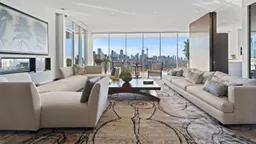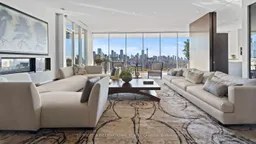An exceptional full-floor residence in the heart of Yorkville, Suite 1700 at 155 Cumberland offers a rare standard of scale, craftsmanship, and sophistication seldom found in Toronto, one that is best understood through personal inspection. Conceived and executed by master artisans, the residence reflects a level of finish and architectural detail typically reserved for the most distinguished global addresses. The home comprises approximately 6,644 square feet of refined interior living space, complemented by over 1,000 square feet of exclusive outdoor terraces. The open and measured layout is designed to accommodate both formal entertaining and discreet daily living, with a natural flow between principal rooms and private areas. At the centre of the residence is the Great Hall, an approximately 80' x 25' space defined by 11-foot ceilings and a coffered vaulted ceiling finished in Venetian stucco. This room quietly integrates the living area, wet bar, dining space, and media lounge, while maintaining visual and functional continuity with the library, kitchen, and three private bedroom suites. Floor-to-ceiling windows provide uninterrupted 360 degrees views of the Toronto skyline, offering a horizon-level perspective and consistent natural light throughout the day. A truly world-class opportunity that defines elevated city living on an international scale, suited to those seeking discretion, permanence, and architectural integrity in one of Toronto's most established neighbourhoods.
Inclusions: See Schedule E






