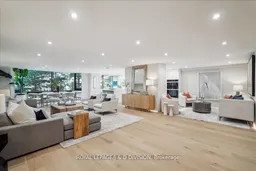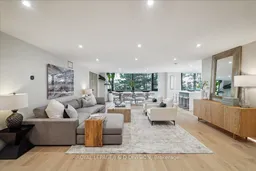Live in absolute luxury and unrivaled privacy in this exquisitely renovated 2,234 sq. ft. residence offering 2 bedrooms + family room or home office, 2 parking and 1 locker. Offering both south and west exposure, this residence is surrounded by forever views of lush evergreens and mature trees, creating a serene and picturesque oasis rarely seen in this exclusive area. The expansive living and dining areas offer tranquil west-facing views, while a separate family room or home office adds versatility. The stunning modern kitchen is a masterpiece of design and craftsmanship, featuring premium appliances, luxurious stone countertops, and a spacious center island with a dramatic waterfall edge and bistro-style seating for five. The primary suite is a private retreat, complete with a cozy sitting area, walk-in closets, and a spa-inspired ensuite with a curbless shower. The second bedroom is equally impressive, and can serve as a guest suite, library, or home office. A thoughtfully designed laundry room enhances functionality and luxury with custom cabinetry, ample counter space, and a laundry sink. **EXTRAS** Hotel-inspired services include 24/7 Concierge, valet pkg, Pool, gym, visitor pkg, Gdn w/bbq, Party Rm +++ 2 Pkg + locker. Nothing Has Been Overlooked For The Perfect Lifestyle. This Is The Ultimate Residence In The Center Of Yorkville!
Inclusions: All existing appliances including Miele wall oven, Miele dishwasher, Frigidaire wine fridge, integrated hood fan, Miele built-in microwave, Fisher Paykel fridge, washer, dryer.





