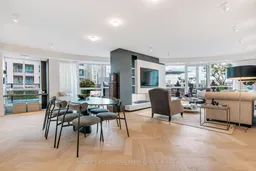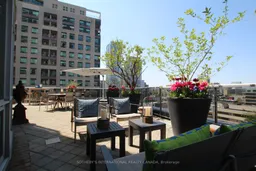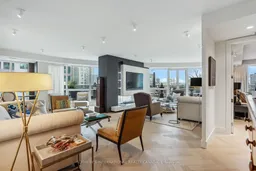Be prepared to be amazed! An unbelievable 740-square-foot private terrace in the very heart of vibrant Yorkville. Overlooking the Village of Yorkville Park on Cumberland, this irreplaceable outdoor space is perfect for indoor-outdoor living and entertaining. It's equipped with an irrigation system for the large planters and a gas line for a BBQ. The terrace is so spacious that it has separate zones for living, dining, and grilling. Meticulously renovated (2024) under the discerning eye of McCallum Sather Architects, this stunning 2500 square foot residence at 10 Bellair offers an unparalleled living experience, with finishes of the highest level. Step inside and be captivated by the exquisite designer elements throughout. The herringbone white Oak hardwood floors were imported from Austria. Enter the sublime open-concept double living space with massive windows. A custom three-sided contemporary fireplace by Igne Ferro, clad in powder coated metal with a honed Bianco Carrera marble bench, serves as a striking focal point. The gourmet kitchen, featuring custom Scavolini cabinetry, a suite of Thermador appliances (Gaggenau dishwasher) including the wine tower, and Macchia Oro quartzite countertops, is a culinary enthusiast's dream and opens directly into the dining room. The primary suite offers a serene escape has Scavolini wall-to-wall closets. It has a 5-piece marble-clad spa-like ensuite bathroom. The split floor plan ensures maximum privacy, with the second bedroom, also with a super deluxe marble clad bathroom, is located at the opposite end of the suite. The den / home office affords a flexible space with a recessed niche for a desk and accommodates a pull-out sofa in the seating area. This exceptional and sophisticated condominium includes two parking spaces and two enormous locker rooms, providing ample storage. Enjoy year-round comfort with two updated, individually controlled Daikin heat pump systems. Simply incredible!
Inclusions: Two Lockers: P3 - 101 and Mezzanine - M13. Please see Schedule B for all others







