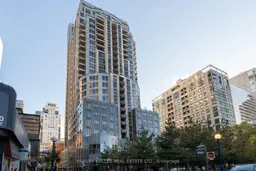Unparalleled lifestyle in a highly esteemed building, where a nearly 4,000 square foot bespoke residence awaits. This condominium features soaring ceiling heights, upscale built-ins, a dedicated family room, a large, eat-in kitchen and three generous bedrooms, each with its own private 4-pc ensuite with in-floor heating. The views are simply spectacular: four distinct balconies provide access to panoramic, unobstructed city views spanning the South, West, and East. Step out and find yourself steps to Yorkville's best dining and shopping destinations, knowing your every need is handled within the building. Enjoy truly lavish amenities, including valet parking, luxury guest suites for visitors, a serene third-floor garden, and one of the city's best wellness offerings: one of the finest health clubs, complete with an indoor pool & hot tub and a two-level fitness centre. The ultimate convenience is assured with two dedicated parking spots (one with a universal EV charger) and a storage locker.
Inclusions: KitchenAid incinerator, Miele Ceran cook top, Gaggenau s/s exhaust hood, Miele s/s dishwasher, Miele s/s built-in combination convection/microwave wall oven, Sub Zero s/s French door fridge with lower freezer drawer, Two AvantGarde wine refrigerators (as is condition), Miele front load washer & dryer on stands with drawers, All window coverings, All electric light fixtures, Natural Gas BBQ, Custom made-to-measure area rugs in Living & Dining Rooms, All built-ins, EV Universal electric car charging station at one parking spot
 21
21


