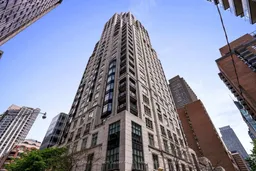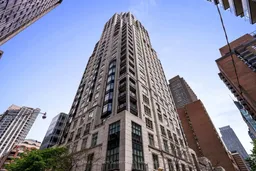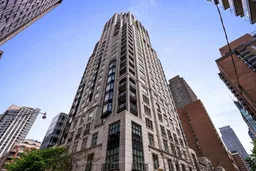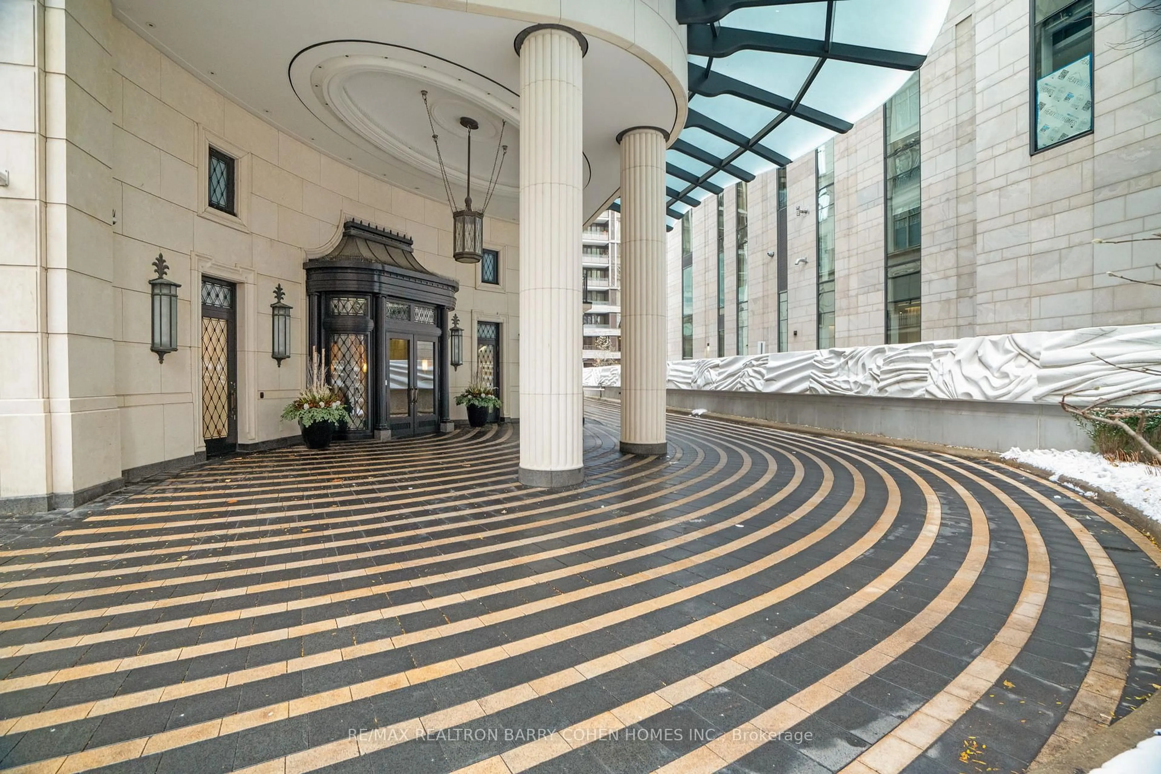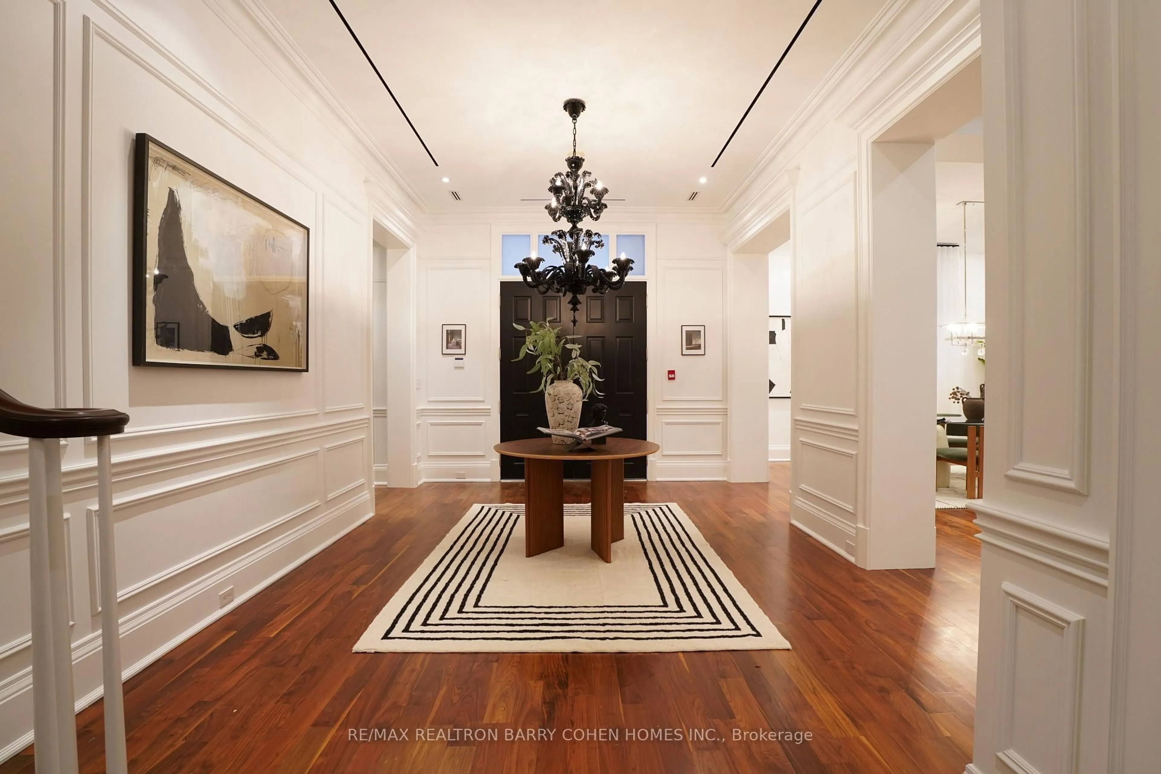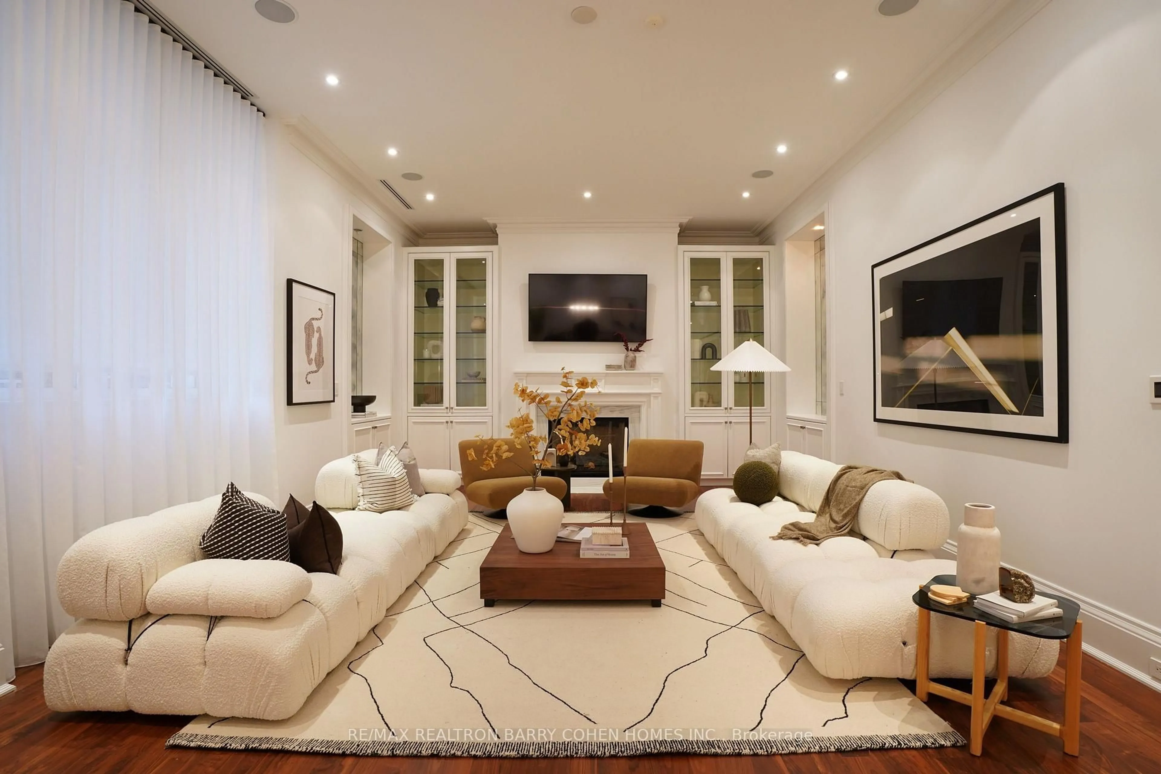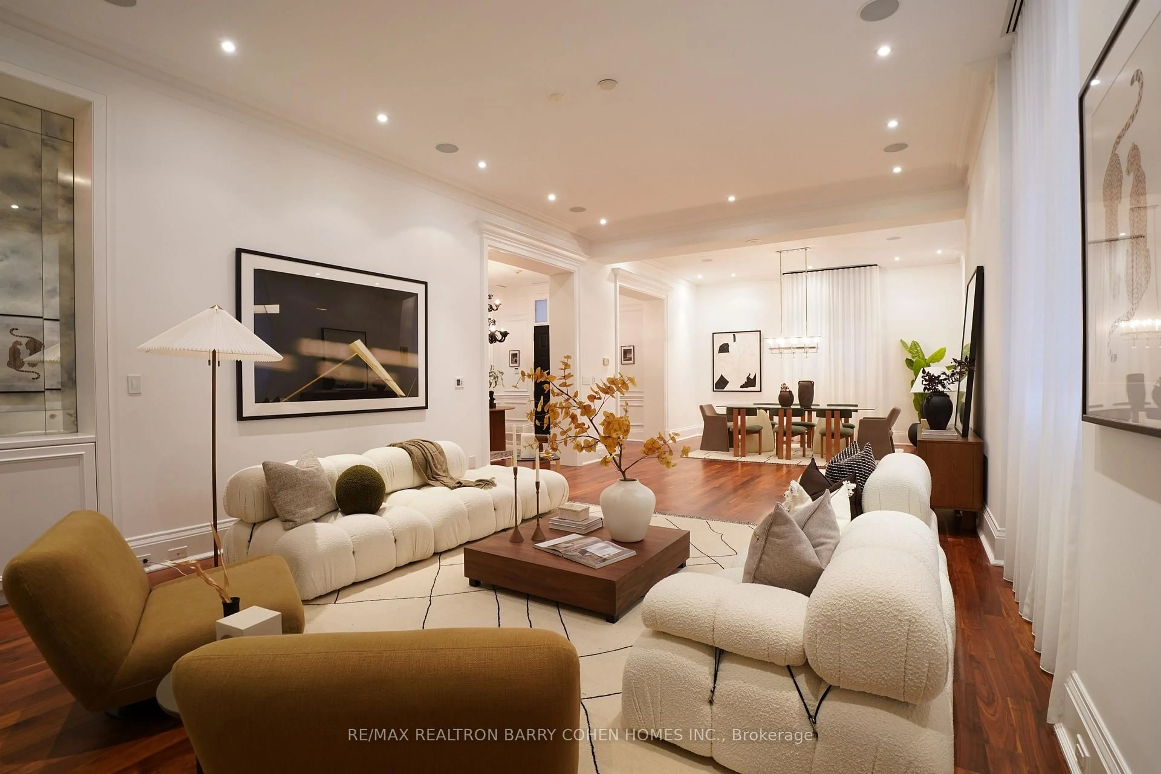1 St Thomas St #1A, Toronto, Ontario M5S 3M5
Contact us about this property
Highlights
Estimated valueThis is the price Wahi expects this property to sell for.
The calculation is powered by our Instant Home Value Estimate, which uses current market and property price trends to estimate your home’s value with a 90% accuracy rate.Not available
Price/Sqft$1,390/sqft
Monthly cost
Open Calculator
Description
An Iconic Residence In The Heart Of Yorkville Offering The Best Of All Worlds...Main Floor, Two Story Residence With Private Elevator And Walk Out. Priced Per Square Foot Below Recent Solds. This Architecturally Distinguished Building Was Designed By The Award-Winning Robert A.M. Stern, With Interiors Masterfully Curated By The Celebrated Brian Gluckstein. This Rare Maisonette Suite Offers The Coveted Privacy And Presence Of A Detached Home, Seamlessly Paired With The Prestige And Convenience Of Luxury Condominium Living. A Gated Street-Level Entrance Leads To An Expansive Two-Level Layout Spanning Approximately 3,800 Square Feet-An Expression Of Refined Sophistication And Timeless Design. The Residence Features Two Generously Proportioned Bedrooms And Three Beautifully Appointed Bathrooms, With Grand-Scale Principal Rooms Bathed In Natural Light, Creating An Effortless Balance Of Elegance And Comfort Throughout. Every Detail Reflects Impeccable Craftsmanship, From The Classic Architectural Elements To The Thoughtfully Selected Finishes. At The Heart Of The Home, The Custom Downsview Kitchen Is Both Stunning And Functional, Equipped With Premium Miele And Sub-Zero Appliances And Complemented By A Spacious Walk-In Pantry-Ideal For The Discerning Culinary Enthusiast.The Primary Suite Is A Private Sanctuary, Offering A Serene Open Layout, An Oversized Walk-In Closet, And A Spa-Inspired Ensuite With Heated Floors. Each Space Has Been Meticulously Designed To Enhance Livability While Maintaining A Sense Of Understated Luxury. An Exceptional Offering In One Of Toronto's Most Prestigious Neighbourhoods, This Unparalleled Residence Delivers A Rare Opportunity To Experience Sophisticated Urban Living At Its Finest.
Property Details
Interior
Features
Main Floor
Foyer
7.11 x 3.81hardwood floor / 2 Pc Bath / Elevator
Living
6.99 x 4.98hardwood floor / Fireplace / B/I Bookcase
Dining
5.16 x 4.85hardwood floor / Open Concept / Combined W/Living
Kitchen
6.6 x 3.43hardwood floor / Eat-In Kitchen / Stone Counter
Exterior
Parking
Garage spaces 2
Garage type Underground
Other parking spaces 0
Total parking spaces 2
Condo Details
Amenities
Exercise Room, Indoor Pool, Recreation Room, Visitor Parking
Inclusions
Property History
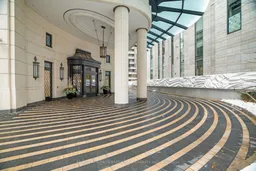 27
27