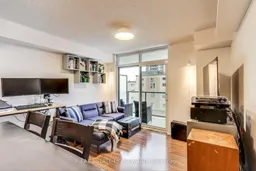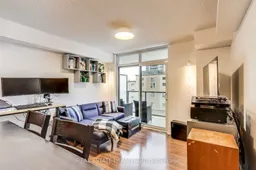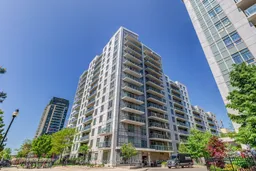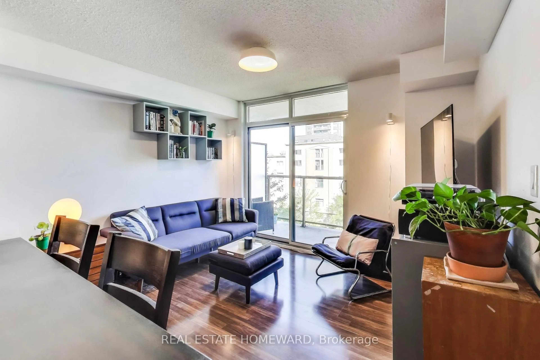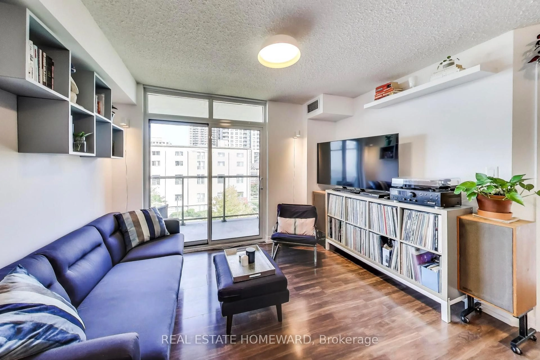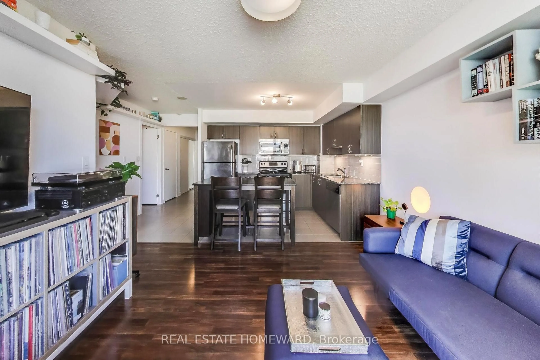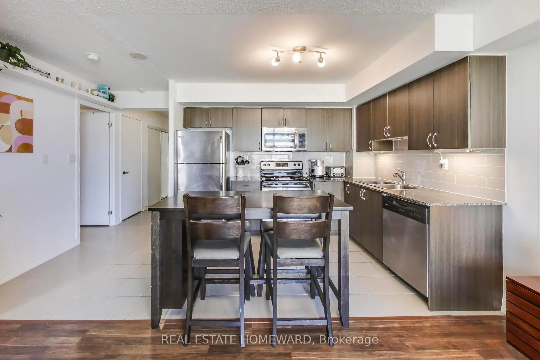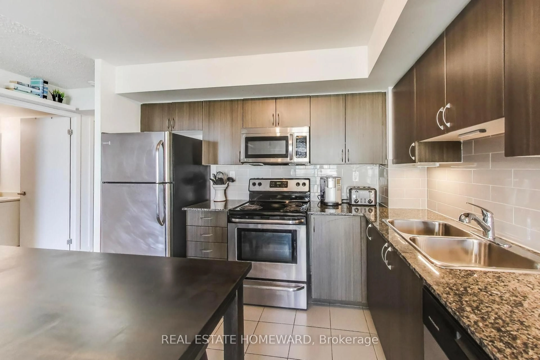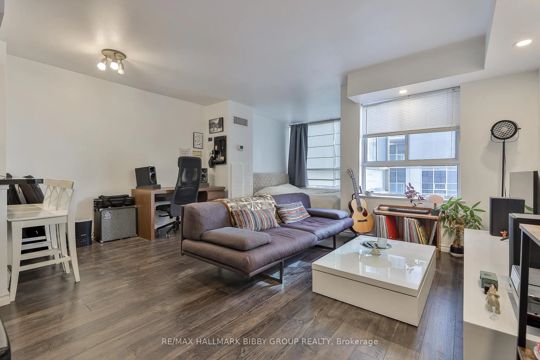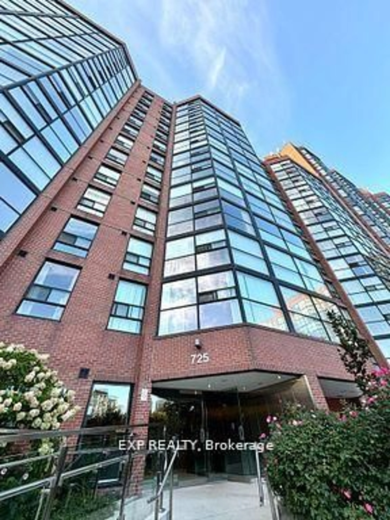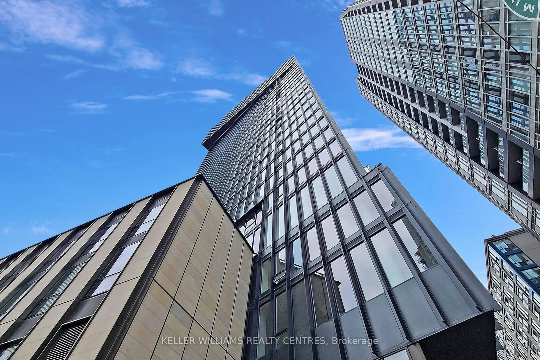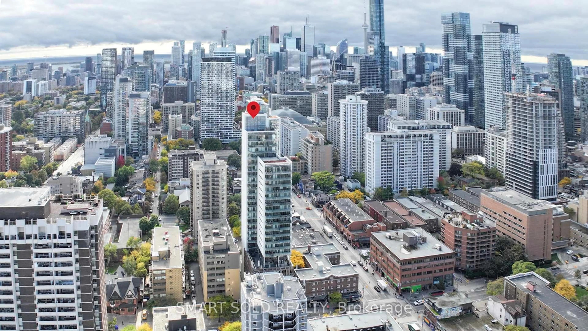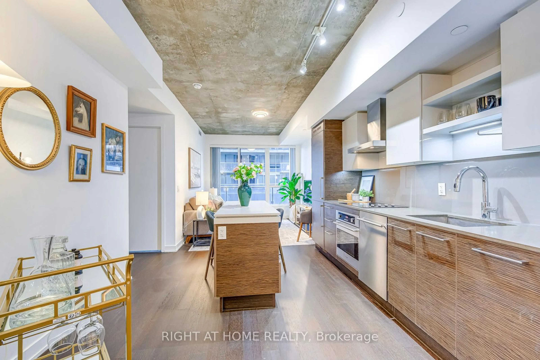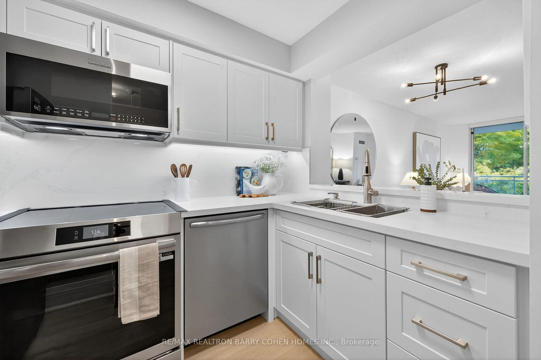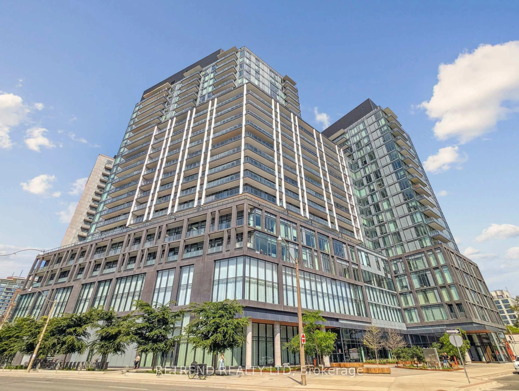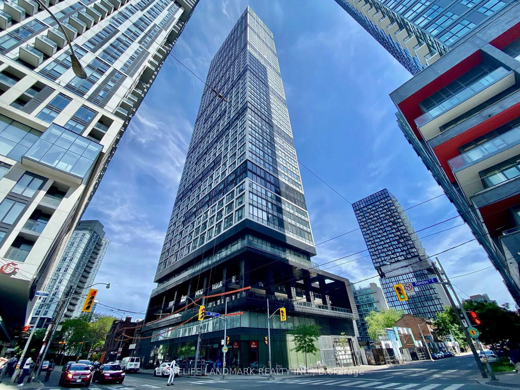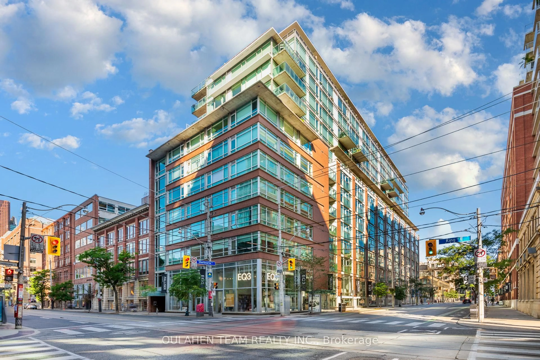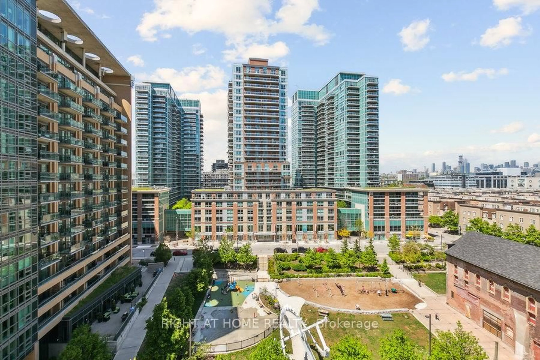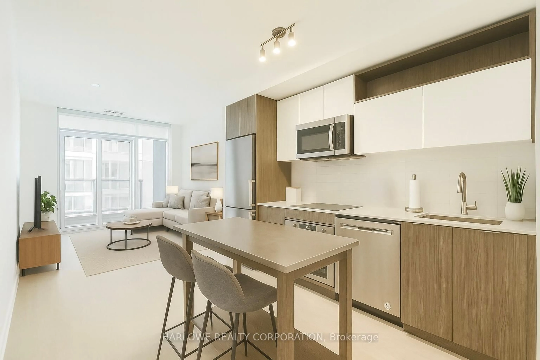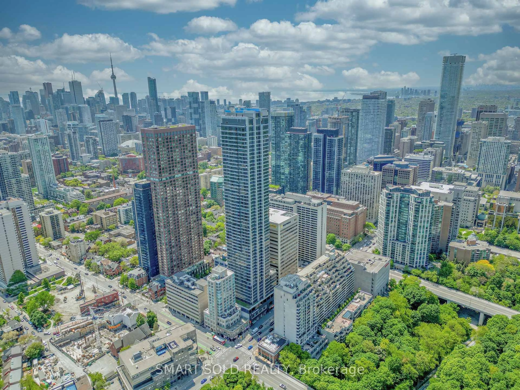816 Lansdowne Ave #406, Toronto, Ontario M6H 4K6
Contact us about this property
Highlights
Estimated valueThis is the price Wahi expects this property to sell for.
The calculation is powered by our Instant Home Value Estimate, which uses current market and property price trends to estimate your home’s value with a 90% accuracy rate.Not available
Price/Sqft$825/sqft
Monthly cost
Open Calculator
Description
Seeking the perfect starter home, but sick of cramped living spaces and non-functional kitchens? Look no further. Unit 406 at 816 Lansdowne is the rare 1-bedroom unit that allows for both living and entertaining. Large, open concept kitchen allows for tons of storage, with living space and walkout to balcony. Working from home? Multiple options for office set-up, including in both living room and oversized primary bedroom, complete with double closet, or escape to newly opened Toronto Public Library branch around the corner. Double closet and laundry at entry ensure winter jackets and boots are kept out of sight. Located next to stairwell - forget about noisy neighbours. Fantastic location with bus line outside your door, and TTC and UP Express stations within a few minutes' walk. Grocery store, pharmacy, and other amenities a few minutes away. Easy walk to Geary Ave. (Blood Brothers, Famiglia Baldassare, Standard Time, Dark Horse Coffee and others), great restaurants and shops on Dupont Ave (Dotty, Lucia, Gus Tacos, Hale Coffee), and Bloorcourt Village (Sugo, Rurubaked, Seoul Shakers and more).
Property Details
Interior
Features
Flat Floor
Primary
3.4 x 2.7Broadloom / Double Closet / Large Window
Living
10.2 x 11.4W/O To Balcony / Open Concept / North View
Kitchen
7.6 x 14.9Granite Counter / Double Sink / Stainless Steel Appl
Exterior
Features
Condo Details
Amenities
Bike Storage, Exercise Room, Gym, Party/Meeting Room, Sauna, Visitor Parking
Inclusions
Property History
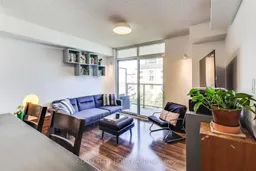 24
24