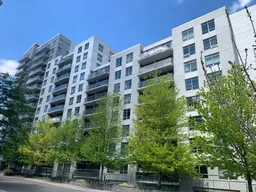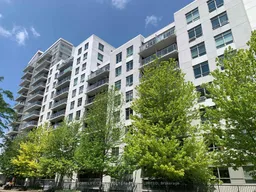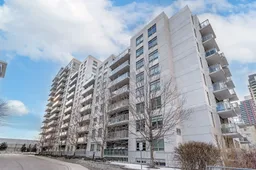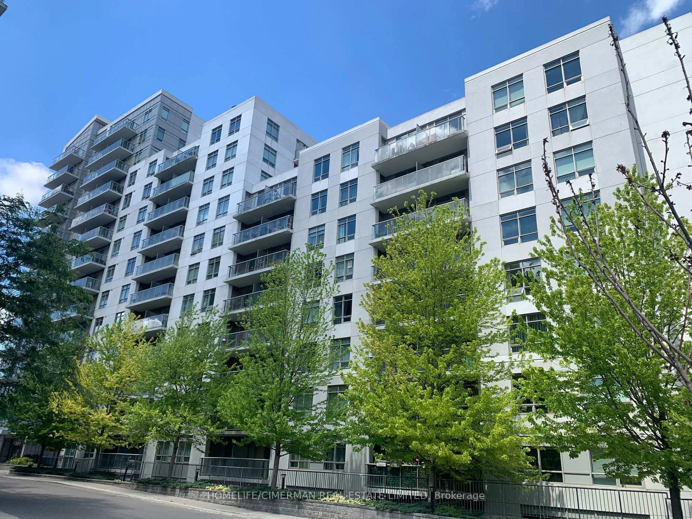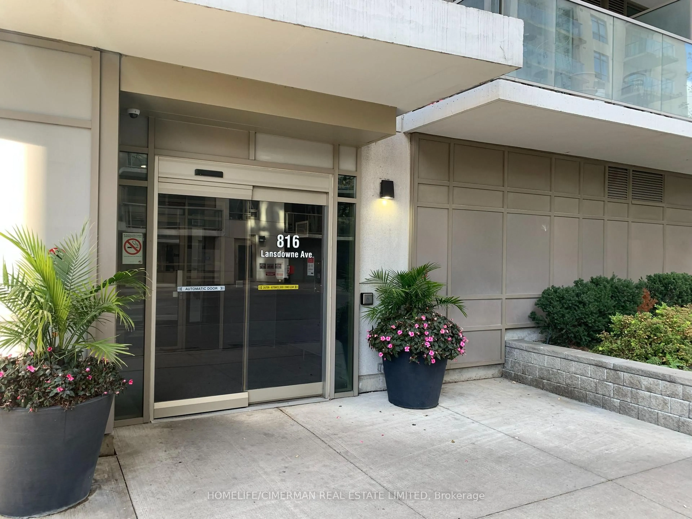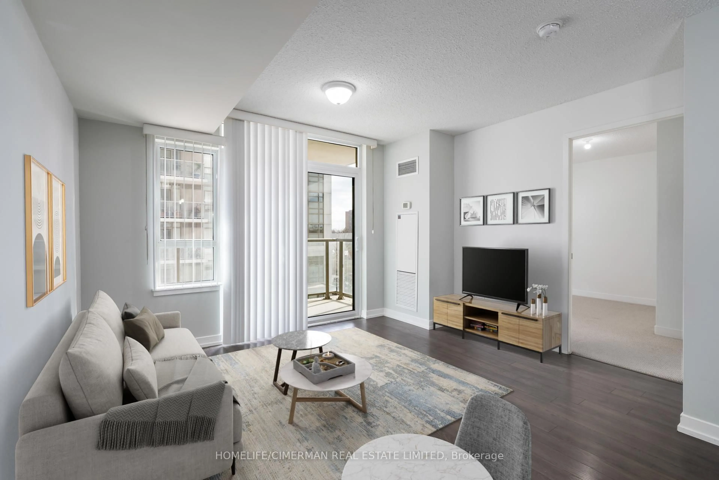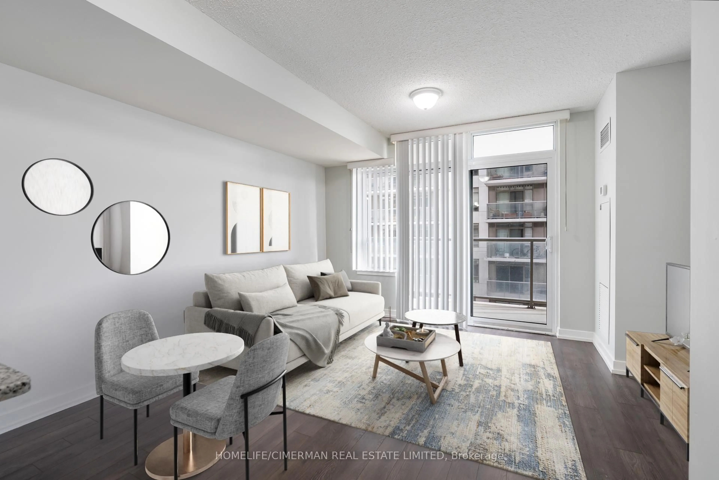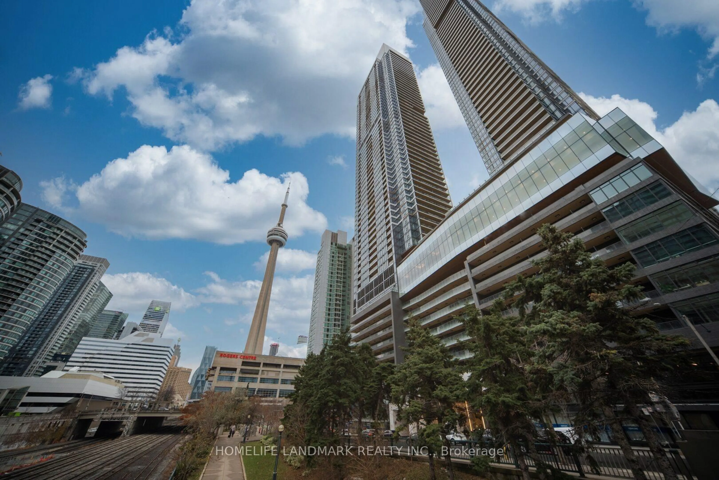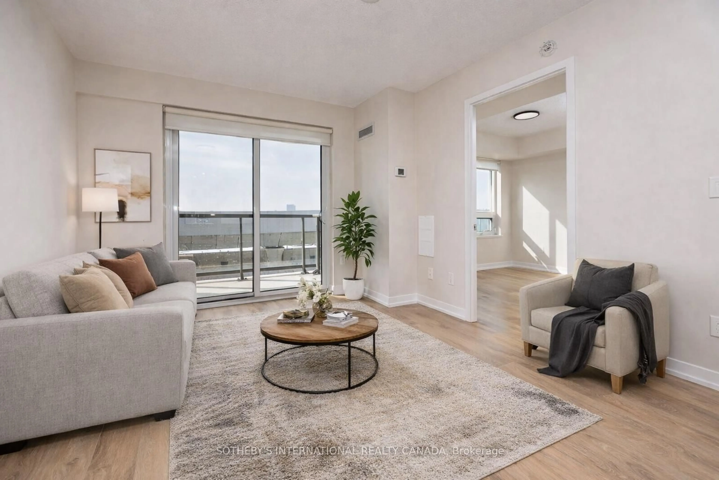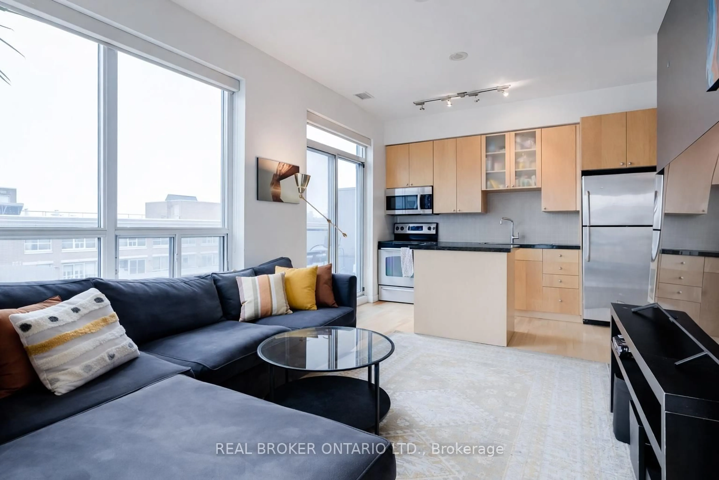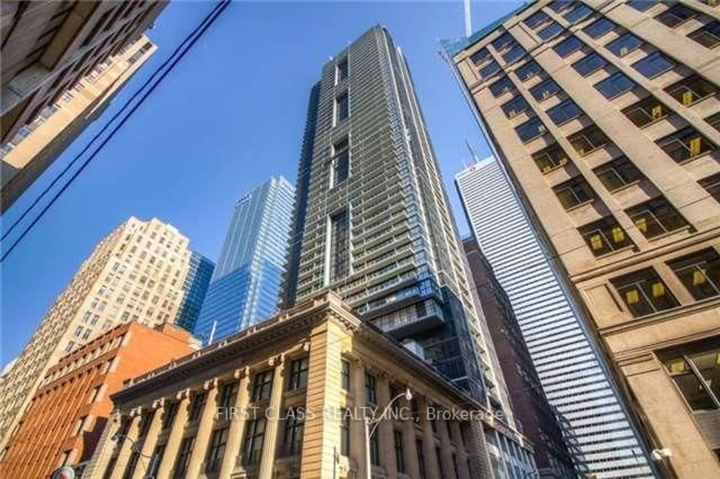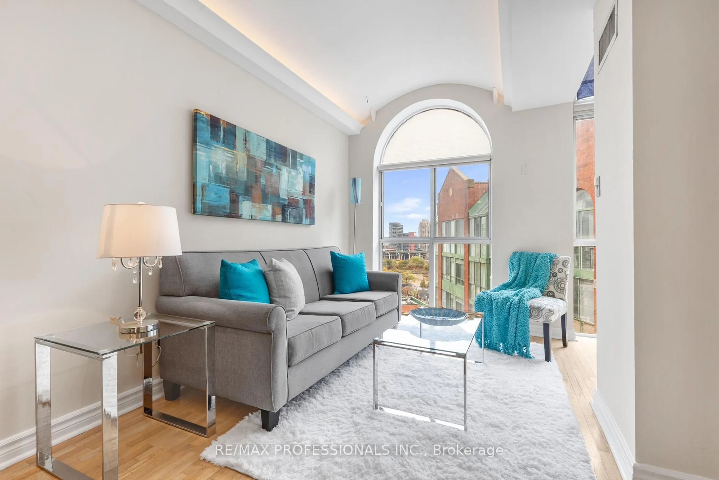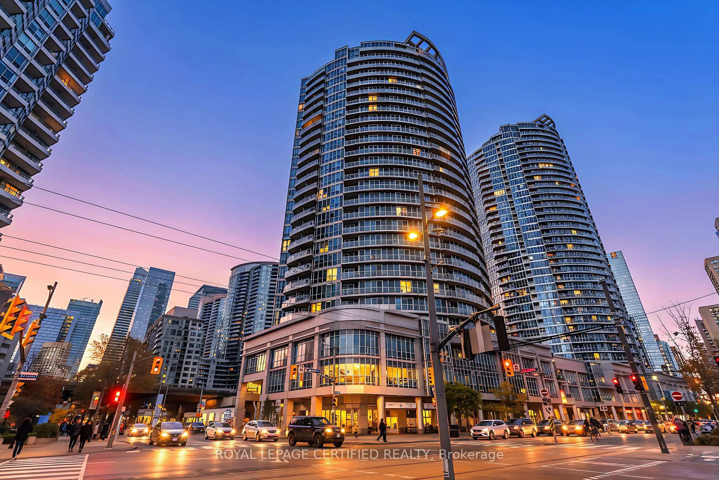816 Lansdowne Ave #316, Toronto, Ontario M6H 4K6
Contact us about this property
Highlights
Estimated valueThis is the price Wahi expects this property to sell for.
The calculation is powered by our Instant Home Value Estimate, which uses current market and property price trends to estimate your home’s value with a 90% accuracy rate.Not available
Price/Sqft$733/sqft
Monthly cost
Open Calculator
Description
Welcome to Upside Down Condos! Beautiful and spacious one bedroom condo located in a very well-maintained boutique-style condominium near the Junction Triangle. Offering a modern south-facing open-concept layout Living/Dining with w/o to large bright balcony. Modern kitchen with granite countertops, breakfast bar, shaker-style cabinetry, subway tile backsplash and large single sink. The generously sized bedroom includes a double closet with shelving and a large window providing plenty of natural light. Additional storage space available at front foyer entrance. This very affordable & charming unit is perfect for first-time buyers and downsizers offering very low maintenance fees. Located in a vibrant community, including nearby Bloor West Village, The Junction, Geary Strip, High Park, Dufferin Mall, and more! Building amenities include an exercise room, sauna, party and games rooms, yoga studio, bicycle lockers, basketball court, billiards Room, ample underground visitor parking and security guard. Conveniently located close to public transit, groceries/food basics, Shoppers, schools, parks, and restaurants. The building is pet-friendly.
Property Details
Interior
Features
Main Floor
Kitchen
2.52 x 1.98Granite Counter / Stainless Steel Appl / Breakfast Bar
Living
4.05 x 3.47Laminate / Combined W/Dining / W/O To Balcony
Dining
4.05 x 3.47Laminate / Combined W/Living
Br
3.32 x 2.8Broadloom / Large Window / Double Closet
Exterior
Features
Condo Details
Inclusions
Property History
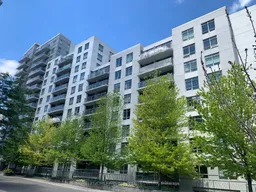 43
43