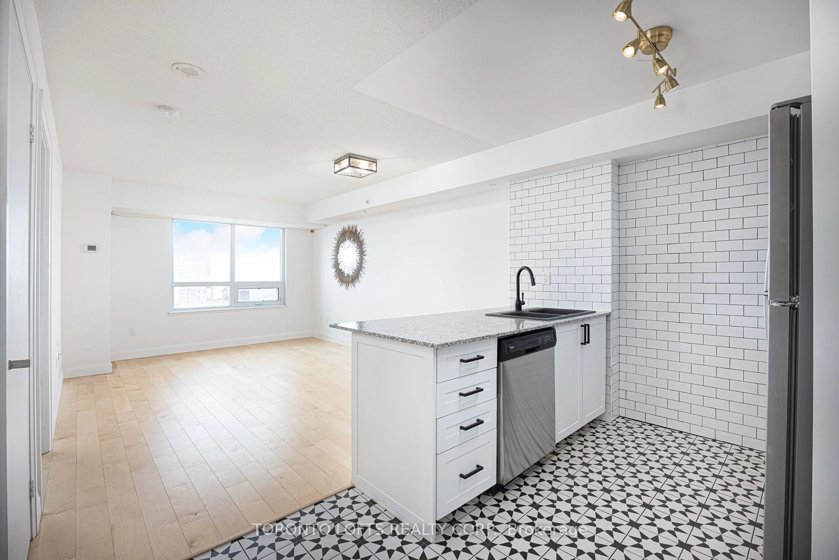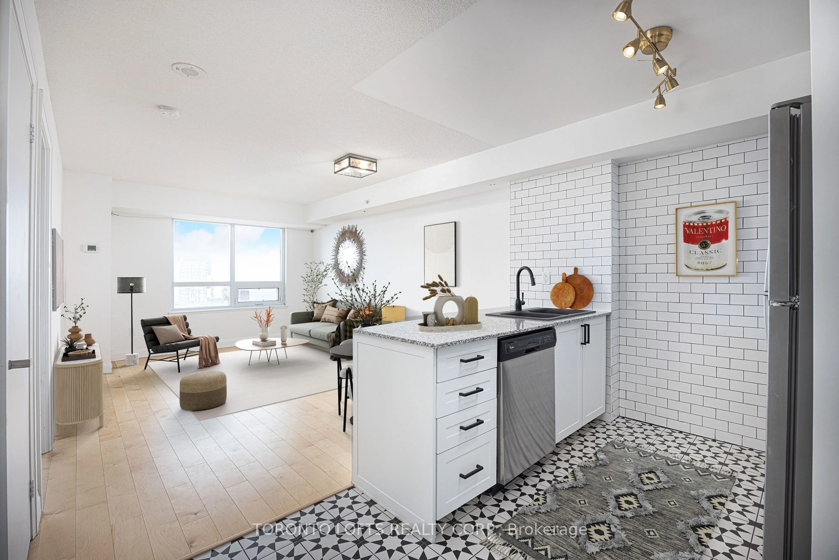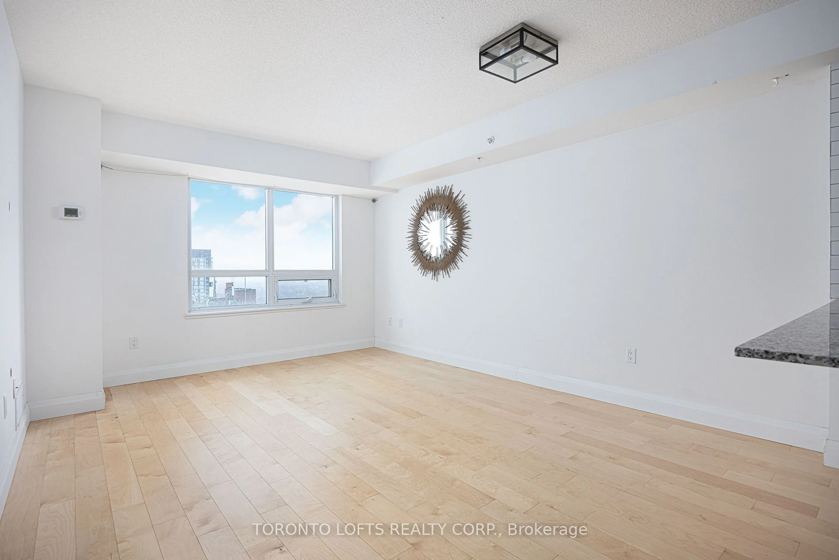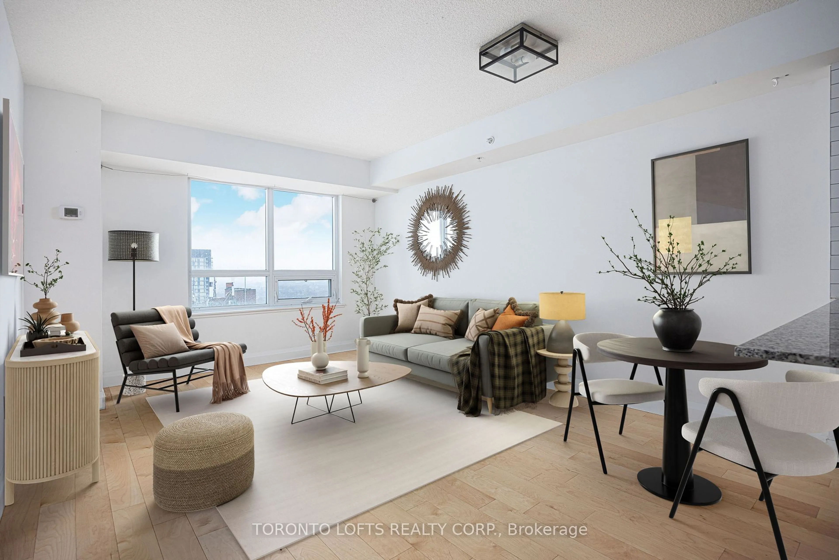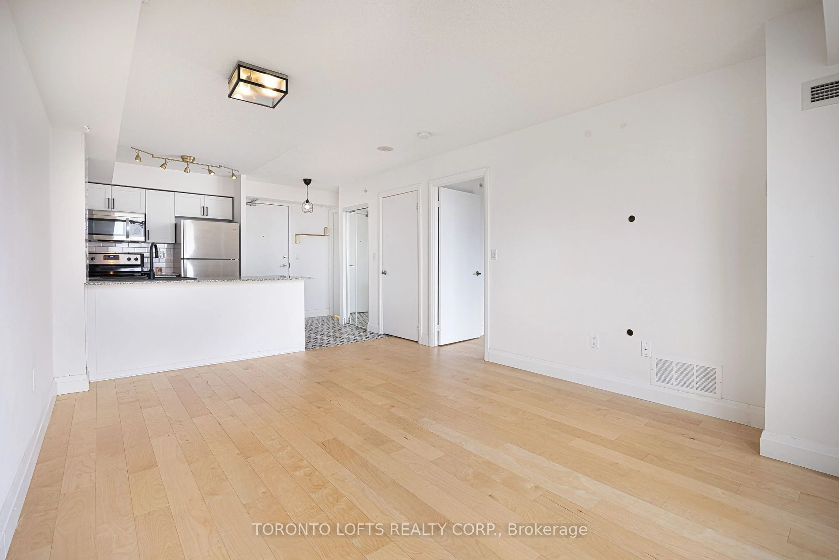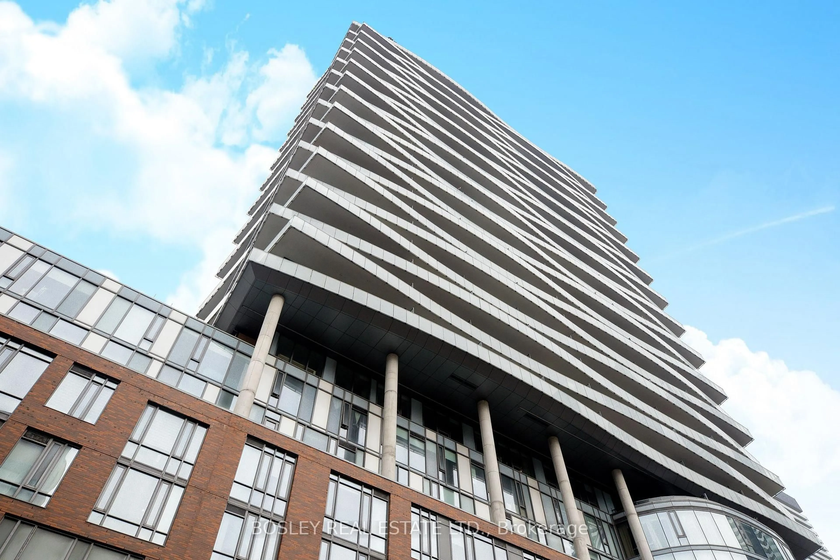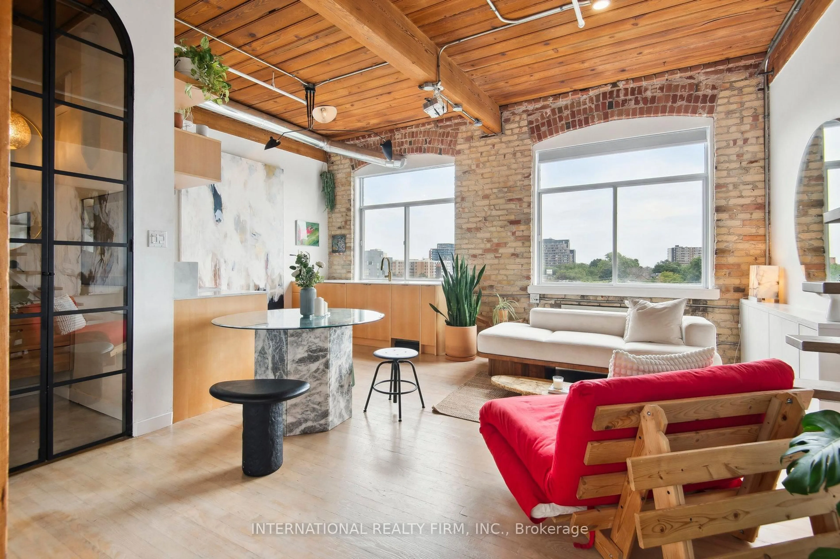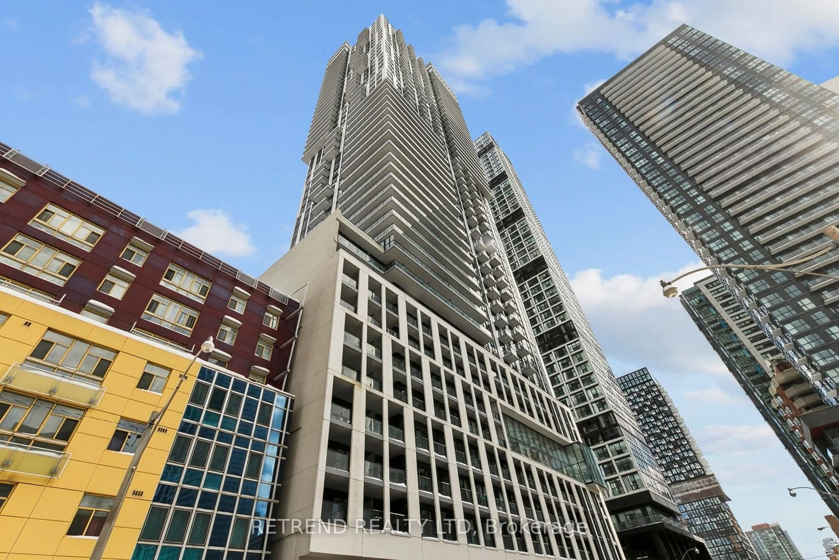1410 Dupont St #2502, Toronto, Ontario M6H 0B6
Contact us about this property
Highlights
Estimated ValueThis is the price Wahi expects this property to sell for.
The calculation is powered by our Instant Home Value Estimate, which uses current market and property price trends to estimate your home’s value with a 90% accuracy rate.Not available
Price/Sqft$972/sqft
Est. Mortgage$2,276/mo
Tax Amount (2024)$1,959/yr
Maintenance fees$480/mo
Days On Market24 days
Total Days On MarketWahi shows you the total number of days a property has been on market, including days it's been off market then re-listed, as long as it's within 30 days of being off market.121 days
Description
Welcome to Unit 2502 at 1410 Dupont Street, where breathtaking southeast-facing views stretch across Toronto's skyline with unobstructed CN Tower views. This bright and airy one-bedroom condo offers an open-concept layout, flooding the space with natural light. Thoughtfully upgraded, the unit features a sleek, renovated kitchen and bathroom, brand-new engineered hardwood floors, and modern tile finishes. The kitchen is equipped with stainless steel appliances, upgraded cabinetry, and generous counter space perfect for cooking and entertaining. Enjoy top-tier amenities, including a rooftop terrace with panoramic city views, a state-of-the-art gym, a stylish party room, and a cozy media lounge. Convenience is unbeatable with a grocery store and Shoppers Drug Mart right downstairs, making daily errands effortless. Complete with parking and a dedicated locker, this exceptional condo offers the perfect blend of style, comfort, and convenience in the heart of Toronto. Don't miss out on this stunning urban retreat!
Property Details
Interior
Features
Flat Floor
Br
3.6 x 3.1Living
5.4 x 3.6Kitchen
5.4 x 3.6Exterior
Features
Parking
Garage spaces 1
Garage type Underground
Other parking spaces 0
Total parking spaces 1
Condo Details
Amenities
Gym, Rooftop Deck/Garden, Recreation Room, Visitor Parking
Inclusions
Property History
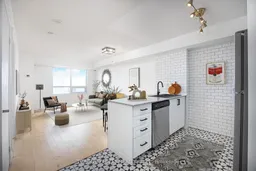
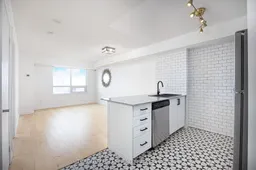 32
32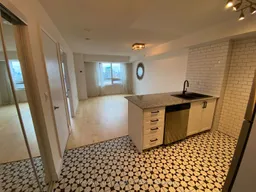
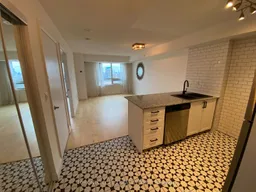
Get up to 1% cashback when you buy your dream home with Wahi Cashback

A new way to buy a home that puts cash back in your pocket.
- Our in-house Realtors do more deals and bring that negotiating power into your corner
- We leverage technology to get you more insights, move faster and simplify the process
- Our digital business model means we pass the savings onto you, with up to 1% cashback on the purchase of your home
