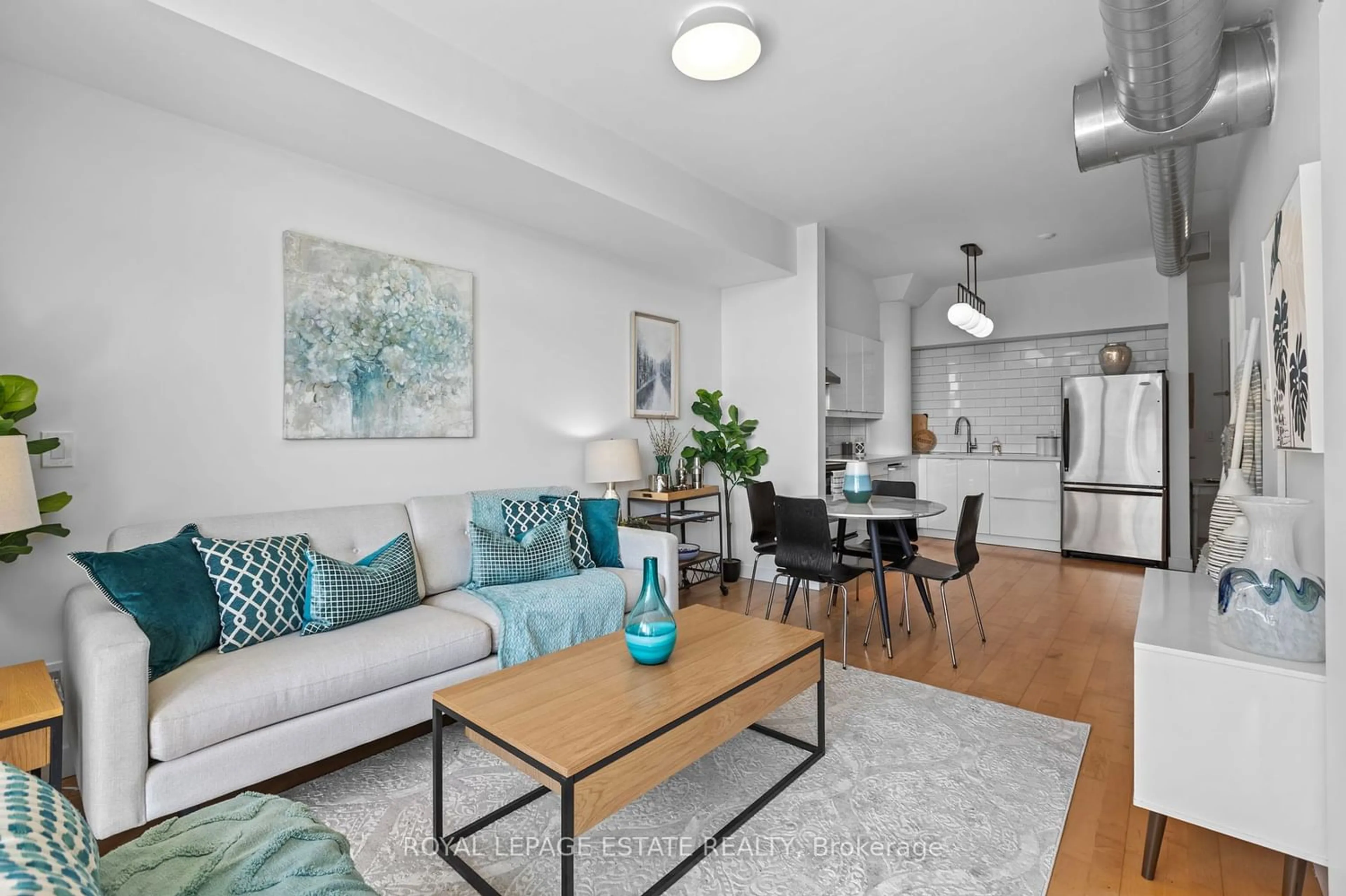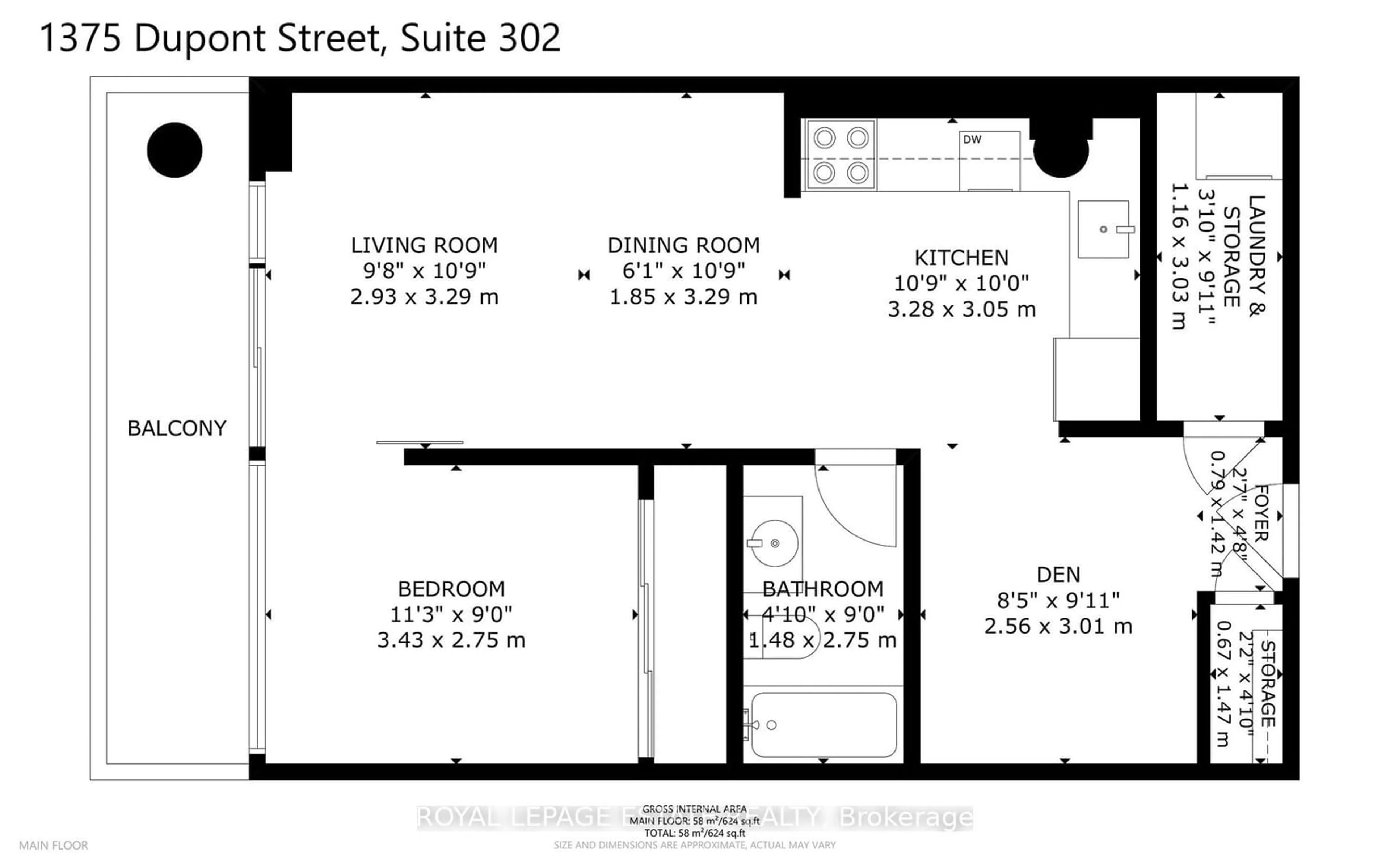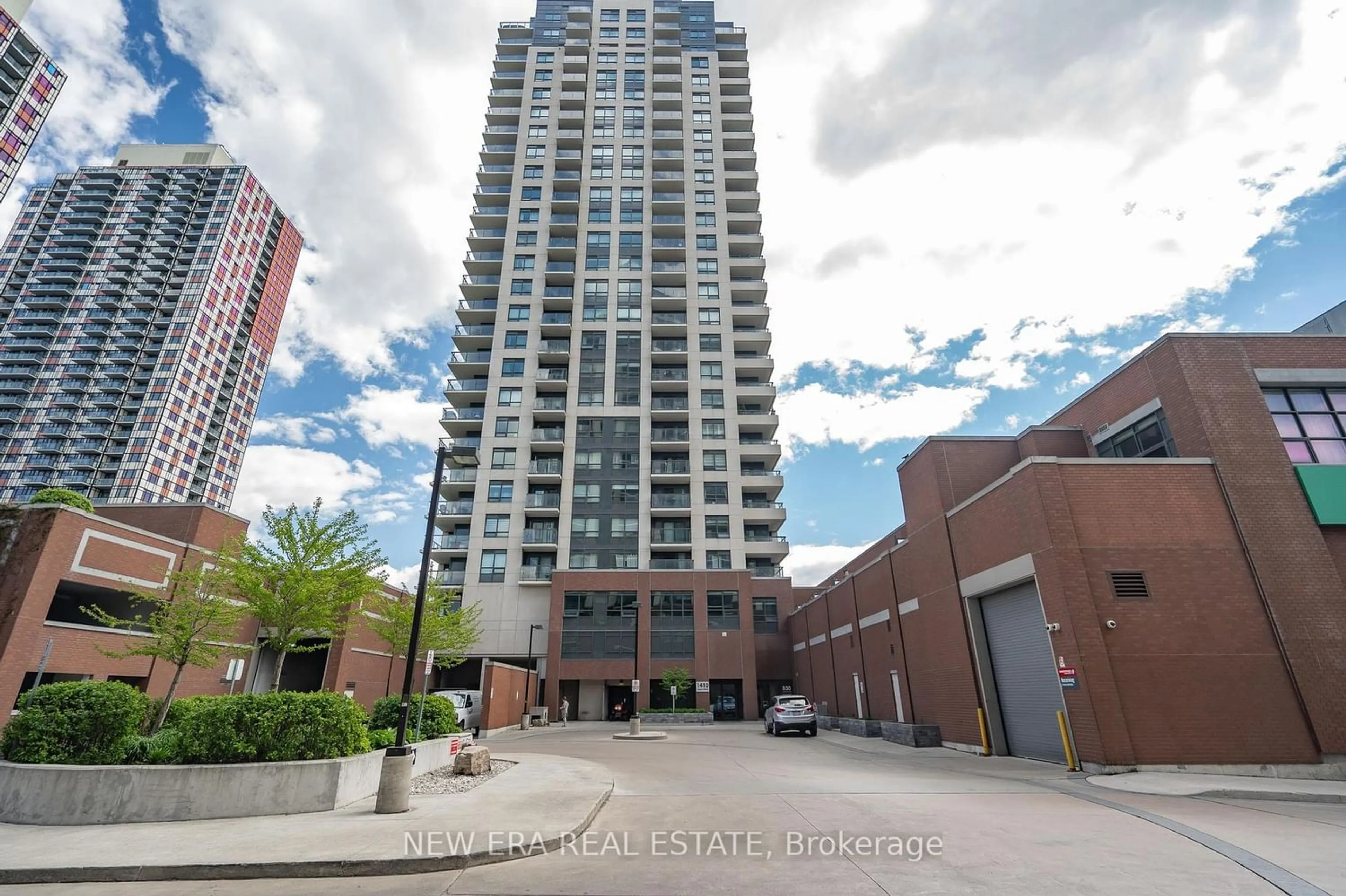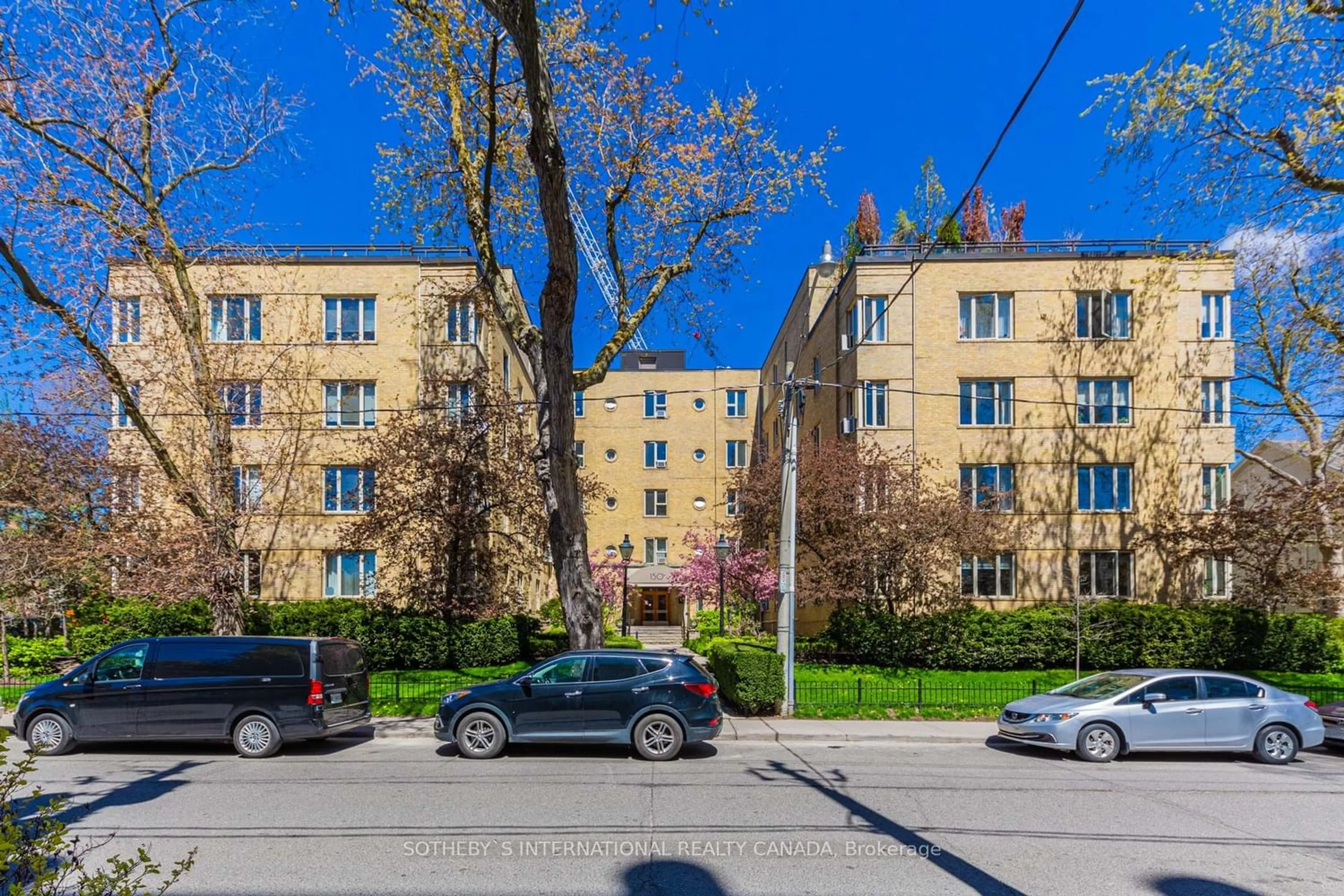1375 Dupont St #302, Toronto, Ontario M6H 4J8
Contact us about this property
Highlights
Estimated ValueThis is the price Wahi expects this property to sell for.
The calculation is powered by our Instant Home Value Estimate, which uses current market and property price trends to estimate your home’s value with a 90% accuracy rate.$558,000*
Price/Sqft$927/sqft
Days On Market2 days
Est. Mortgage$2,572/mth
Maintenance fees$578/mth
Tax Amount (2023)$1,899/yr
Description
Enjoy Urban Chic Living At The Chelsea Lofts - This 1 Bed + Den Soft Loft Condo Is Approximately 625 sqft And Features High Ceilings, Exposed Ducts, And Concrete Columns. Efficient Open-Concept Layout Enjoys A Renovated Kitchen With Stainless Steel Appliances, Subway Tile Backsplash And Stone Countertops Awaiting Your Culinary Creations. The Entire Unit Is Flooded With Natural Light From South Facing Floor-To-Ceiling Windows, And A Large Balcony That Runs The Entire Width Of The Unit. Primary Bedroom Features A Barn Door And Overlooks The Balcony. Stay Organized With Abundant Closet Space, An Ensuite Laundry Room And An Ensuite Storage Closet Plus A Large Owned Storage Locker (One Of Only 6 For The Entire Building!). Located In The Chelsea Lofts, A Quiet Boutique Building (7 Storeys), Which Has A Great Party Room With An Amazing Rooftop Terrace With CN Tower & City Skyline Views Plus Enjoys A Central Location With Easy Access To TTC (Bus & Subway), Bloor GO, And UP Express For An Easy Commute. Explore Nearby Neighbourhoods Like The Junction And Bloordale Village For Trendy Boutiques And Cozy Cafes With New Development Coming In Wallace Emerson Or Take Your Bike For A Ride Along The West Toronto Railpath With Easy Access Near By.
Property Details
Interior
Features
Flat Floor
Kitchen
3.28 x 3.05Granite Counter / Stainless Steel Appl / Laminate
Dining
1.85 x 3.29Combined W/Kitchen / Combined W/Living / Laminate
Living
2.93 x 3.29W/O To Balcony / Window Flr To Ceil / Laminate
Br
3.43 x 2.75Double Closet / Window Flr To Ceil / Laminate
Exterior
Features
Parking
Garage spaces 1
Garage type Underground
Other parking spaces 0
Total parking spaces 1
Condo Details
Amenities
Party/Meeting Room, Rooftop Deck/Garden, Visitor Parking
Inclusions
Property History
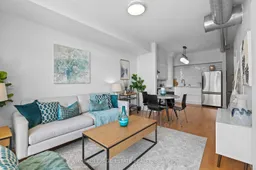 30
30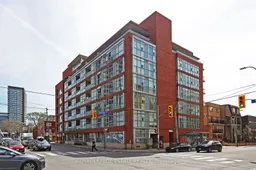 28
28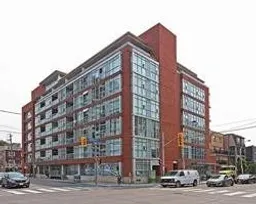 24
24Get an average of $10K cashback when you buy your home with Wahi MyBuy

Our top-notch virtual service means you get cash back into your pocket after close.
- Remote REALTOR®, support through the process
- A Tour Assistant will show you properties
- Our pricing desk recommends an offer price to win the bid without overpaying
