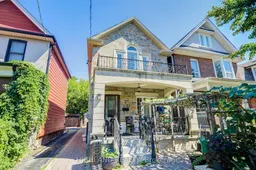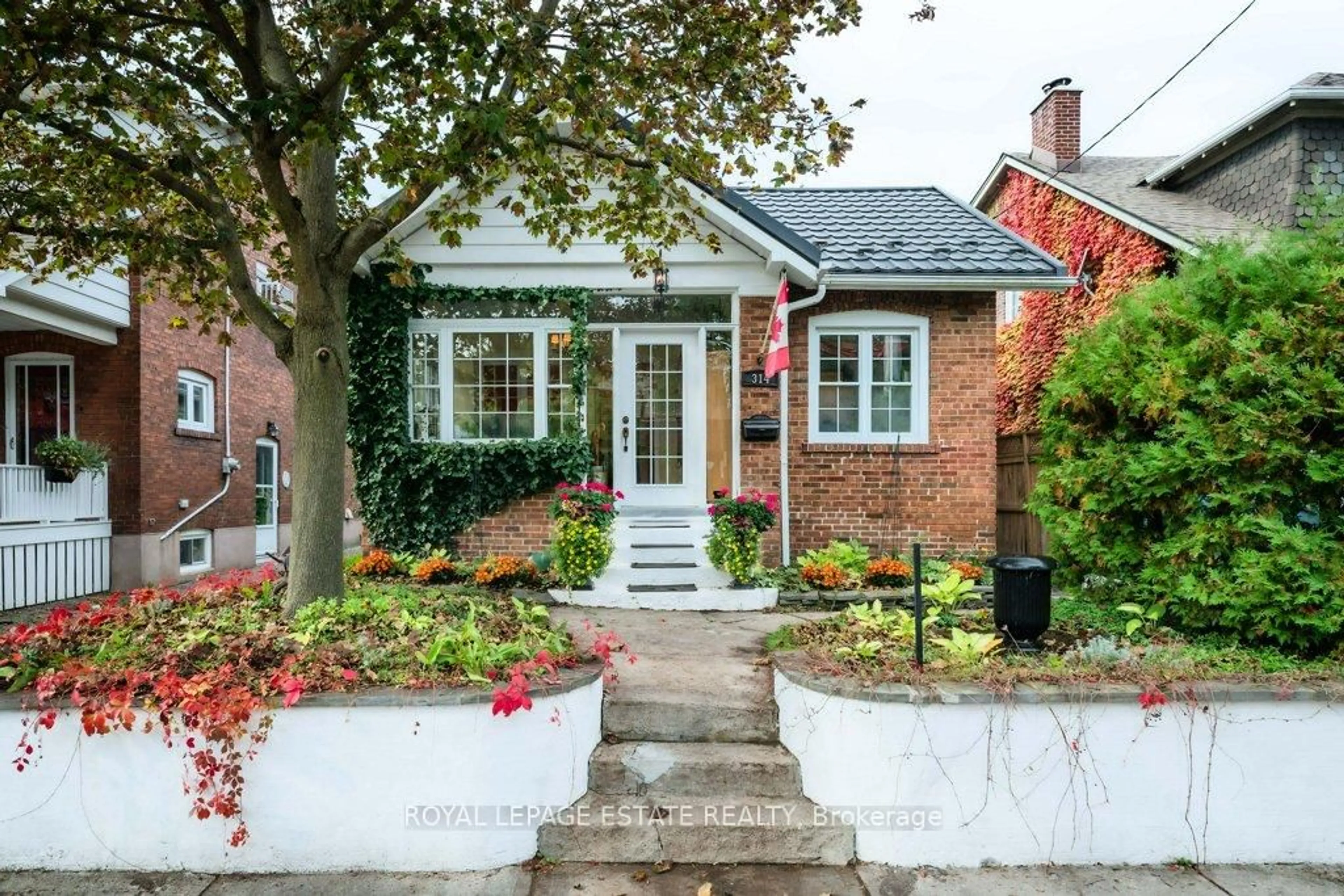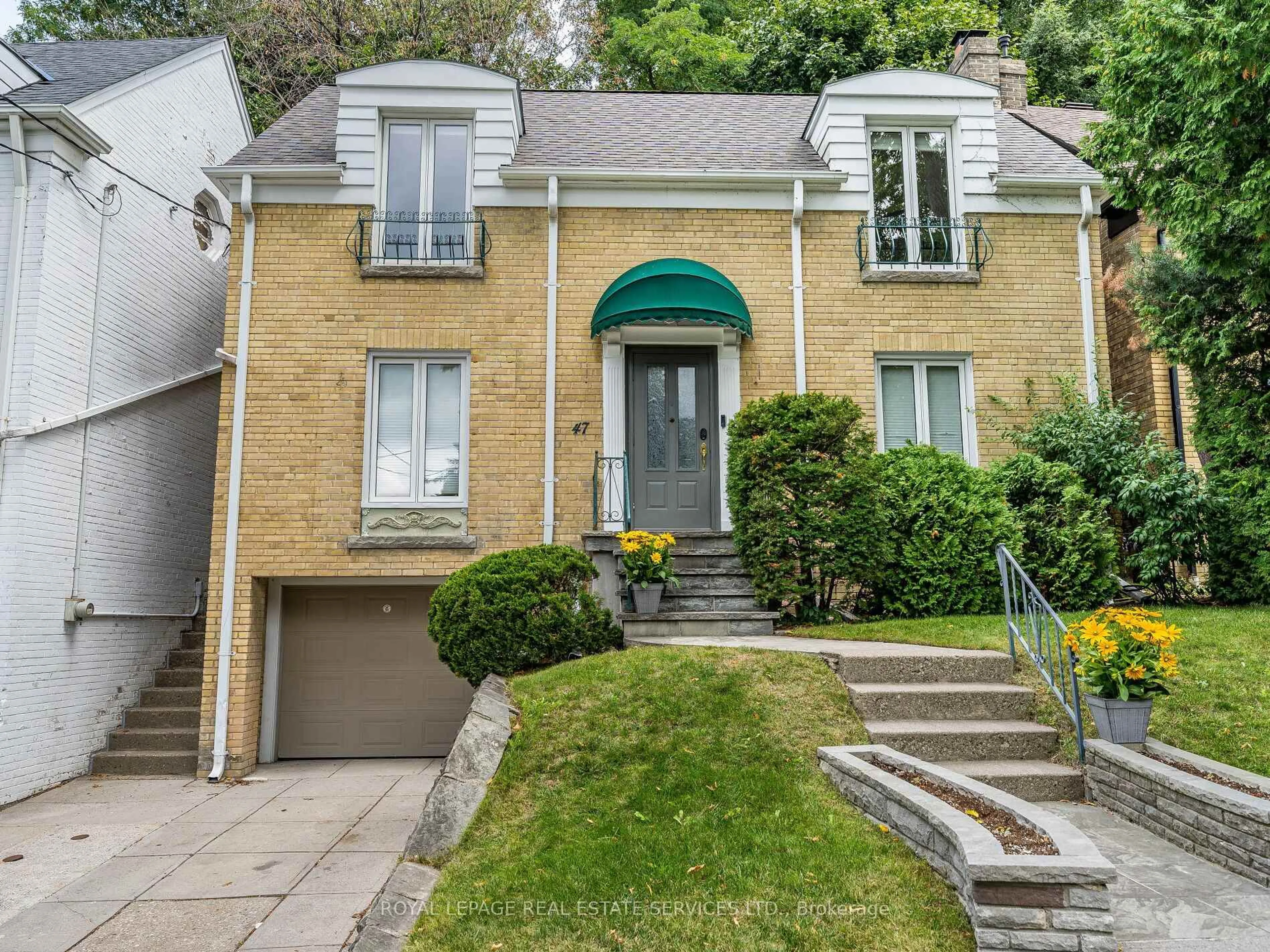Location,Location,Location, Beautiful Detached Brick With Front Stone, 3+2 Bdrm Family Home,Plenty Of Natural Light Throughout,Open Concept,Modern Custom Made Kitchen With Granite Countertops And Backsplash,Hardwood Floors & Potlights, Crown Molding,Double car garage + driveway + front interlocking can easily park 5 cars, which is an extremely scarce listing in downtown Toronto.A finished basement with 1 full bathroom, 1 Kitchen, 2 Bedrooms & walk up separate entrance, this rental unit is perfect for additional income or extended family. Investors already know about this goldmine neighbourhood. With this property's potential for easy conversion and impressive ROI, it's a no brainer.Located in the vibrant Bloordale area. It is truly the heart of the city. Hip cafes, cool bars & delicious eats like Taqueria el pastorcito, Sugo, Bar Neon. Bloor Street's vibe is at your doorstep! Steps away from Dufferin Subway Station, Dufferin Mall, grocery stores, newly upgraded community centres, parks, top schools everything you need is a quick stroll away. This is more than just a house - it's the start of your next chapter. Turn the page and make it yours
Inclusions: All Electrical Light Fixtures, 2 Stoves, 2 Fridges , 1 dishwasher, Washer and Dryer, Furnace, Hot Water Tank, A/C, All Inclusions are In " As Is " Where is Condition Without Warranty.
 28
28





