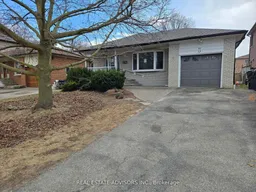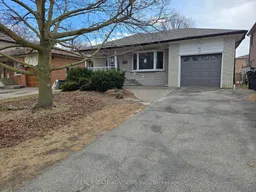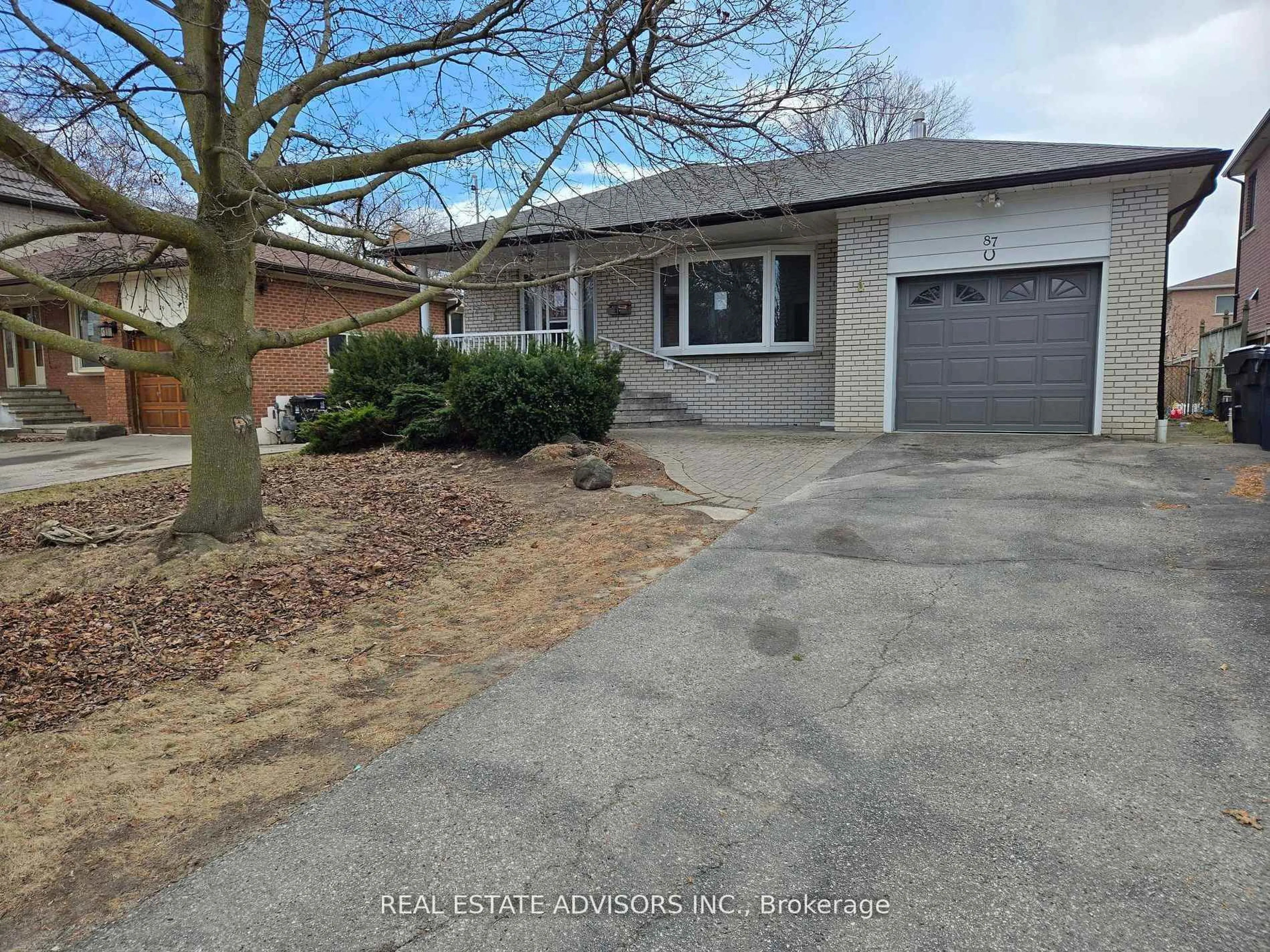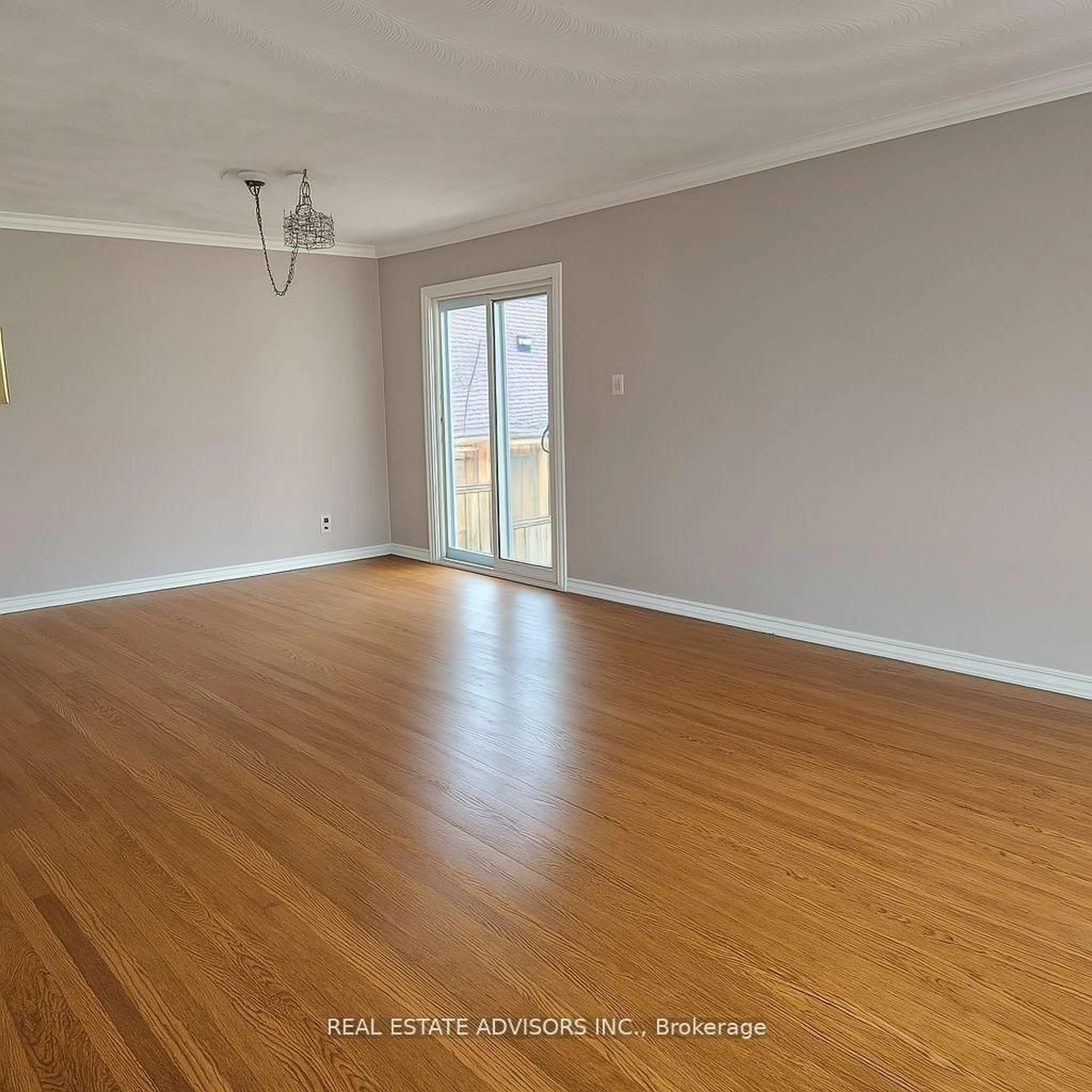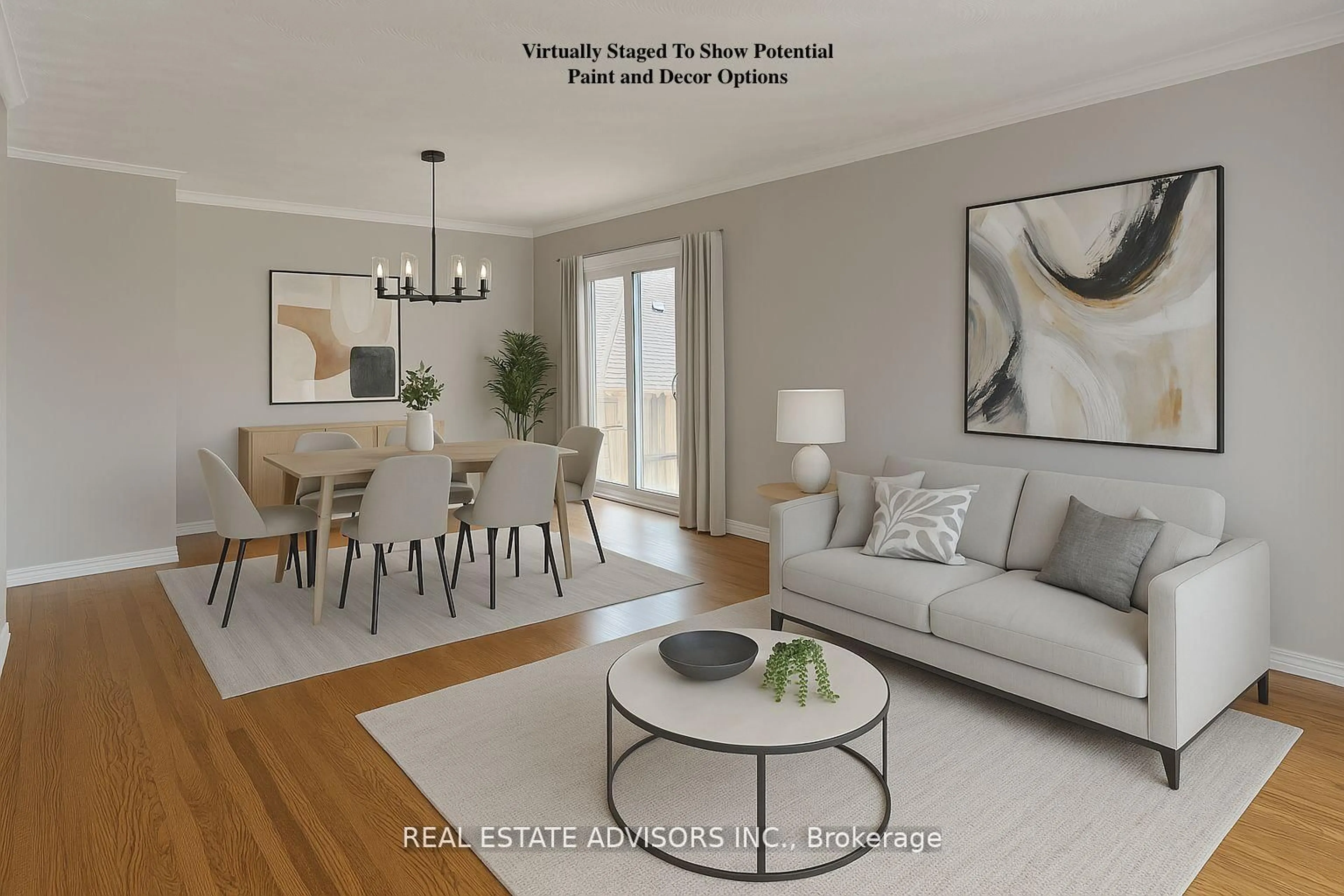87 Euclid Ave, Toronto, Ontario M1C 1J8
Contact us about this property
Highlights
Estimated valueThis is the price Wahi expects this property to sell for.
The calculation is powered by our Instant Home Value Estimate, which uses current market and property price trends to estimate your home’s value with a 90% accuracy rate.Not available
Price/Sqft$906/sqft
Monthly cost
Open Calculator
Description
This exceptional property in the highly desirable Highland Creek enclave offers a rare opportunity on a large 49.38 x 206 ft lot ideal for a family or investor to build their dream home, renovate the existing residence, or create a basement suite with its own separate entrance. Enjoy warm summer days by the sparkling inground pool, all set among prestigious multi-million dollar homes. In addition, the City of Torontos Committee of Adjustment has approved the severance of the lot to create two residential parcels, each eligible for a detached homepending final conditions. With easy access to Hwy 401, public transit, and top institutions like U of T Scarborough and Centennial College, this prime property blends luxury, location, and future development potential. Dont miss your chance to own this standout opportunity.
Property Details
Interior
Features
Exterior
Features
Parking
Garage spaces 1
Garage type Attached
Other parking spaces 4
Total parking spaces 5
Property History
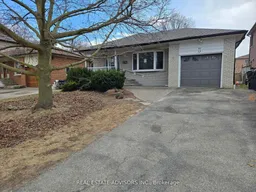 3
3