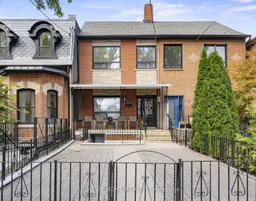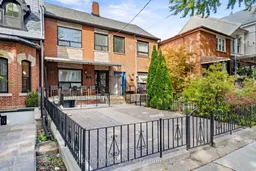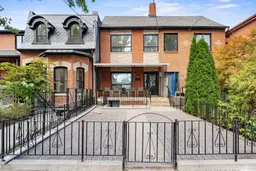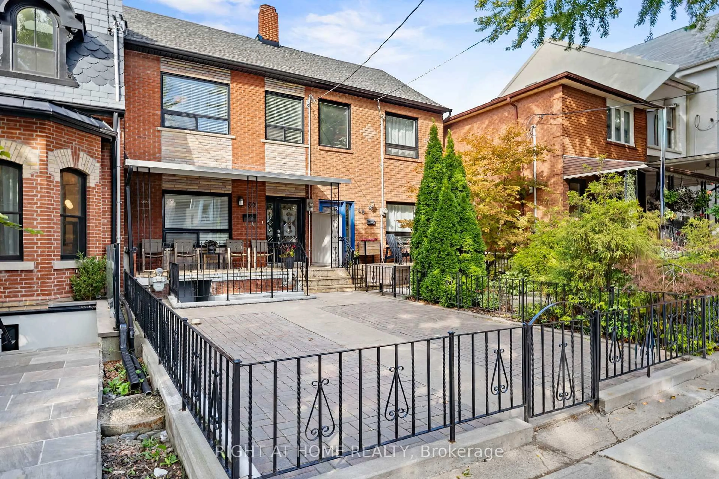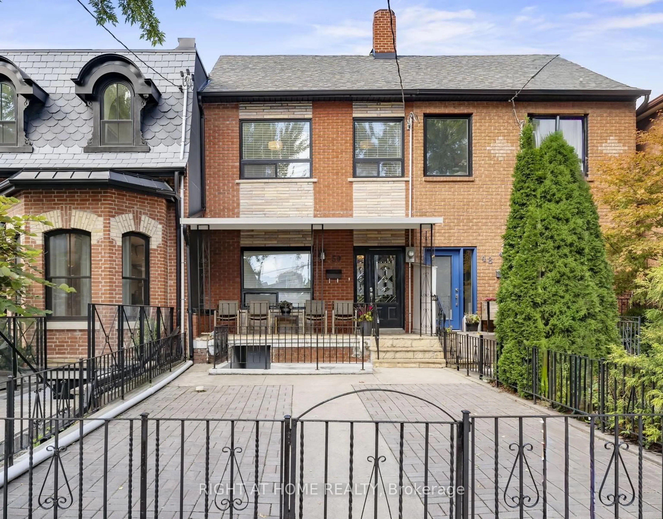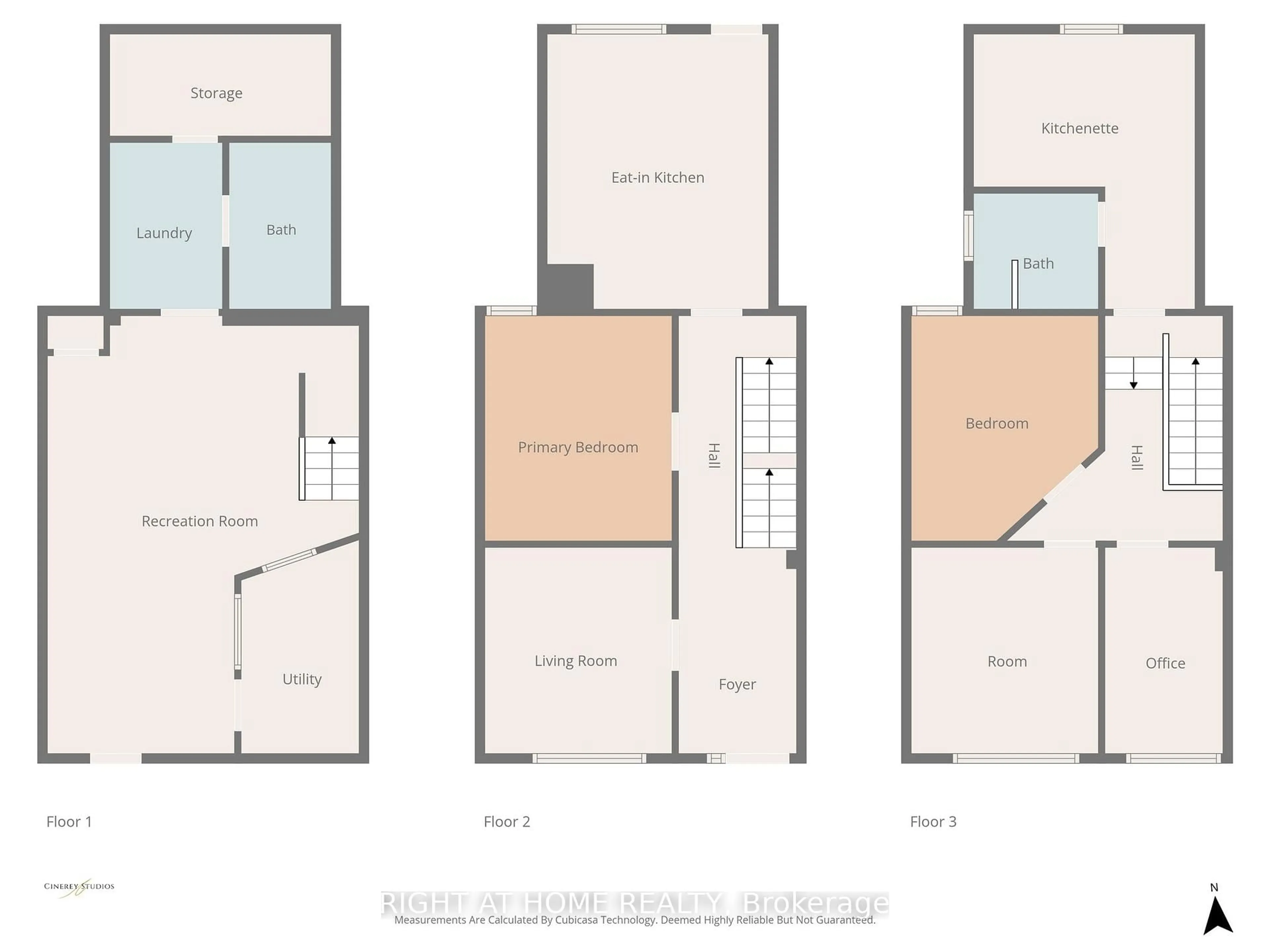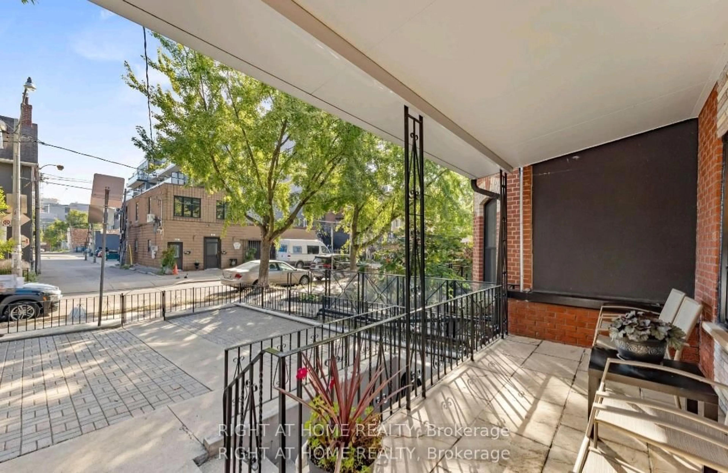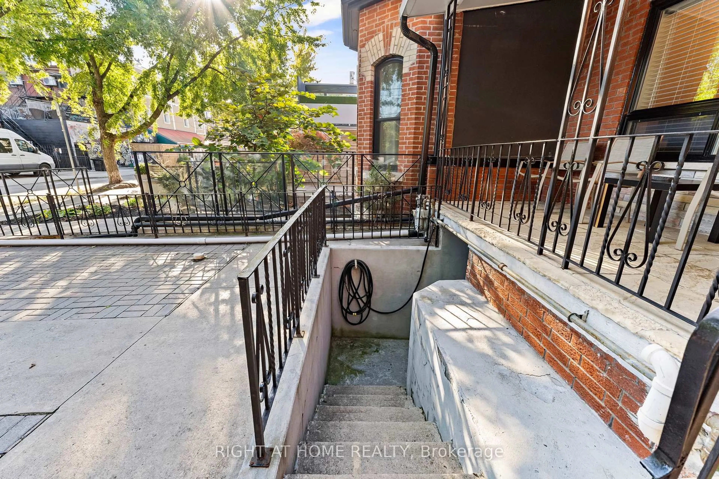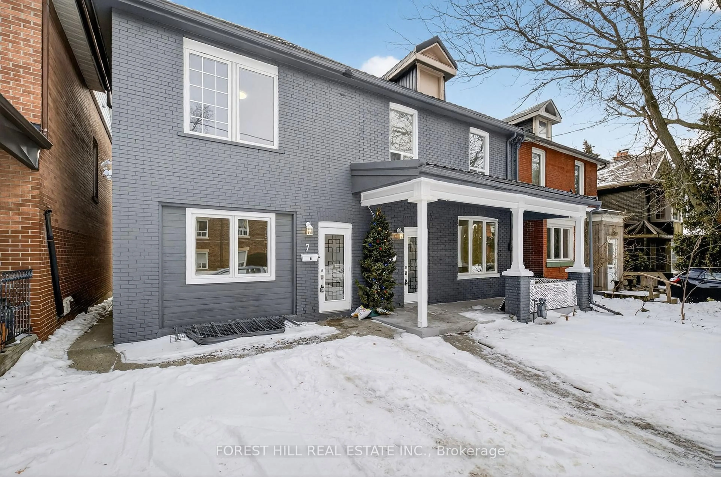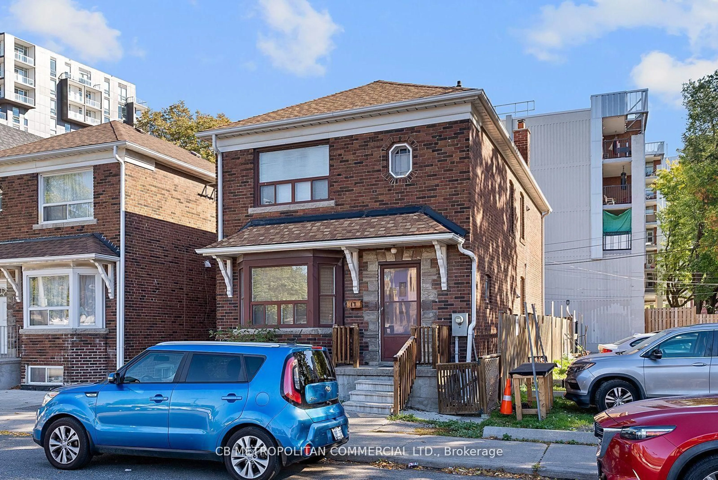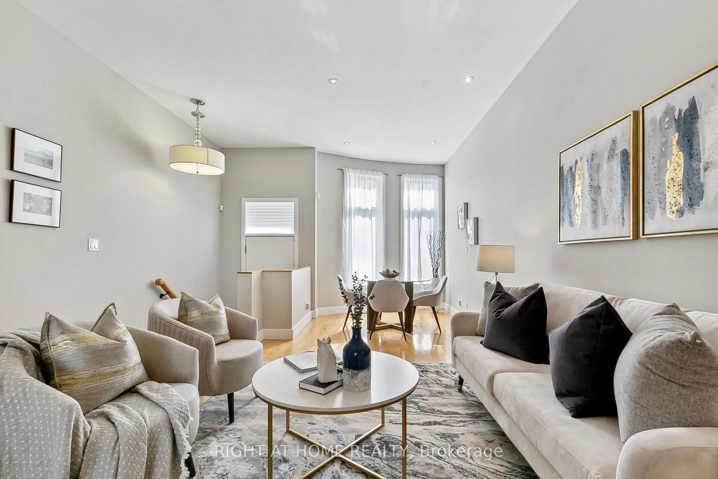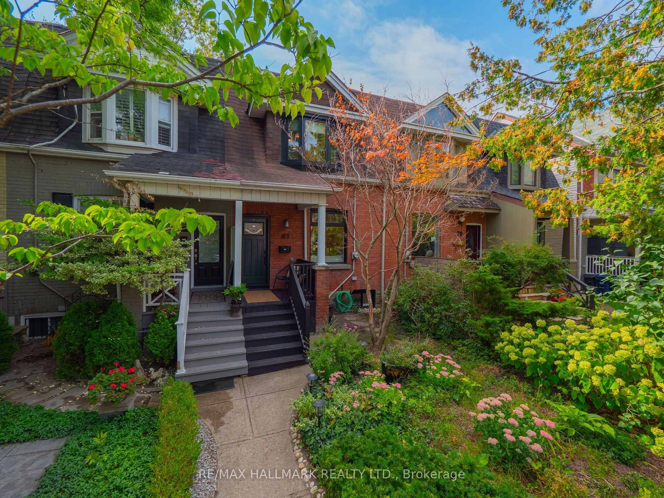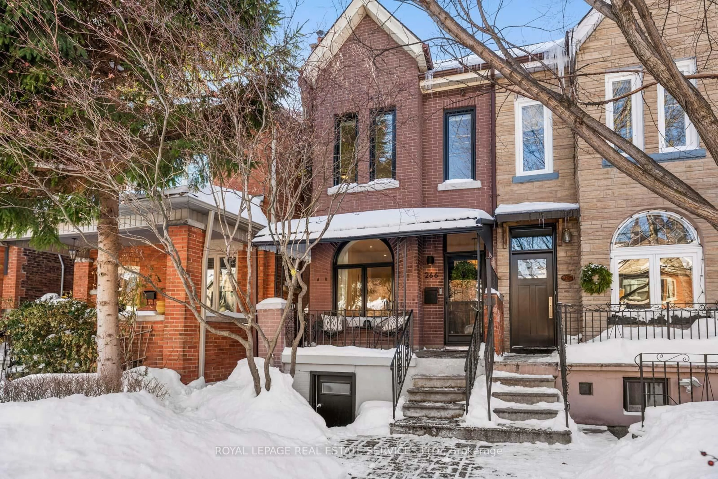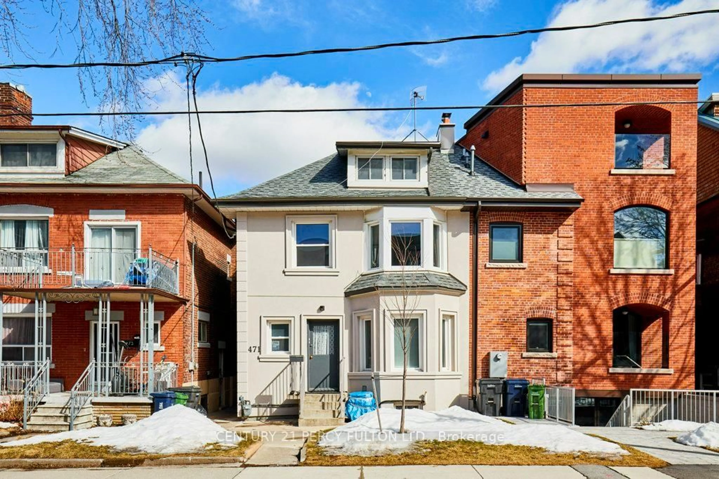50 Argyle St, Toronto, Ontario M6J 1N6
Contact us about this property
Highlights
Estimated valueThis is the price Wahi expects this property to sell for.
The calculation is powered by our Instant Home Value Estimate, which uses current market and property price trends to estimate your home’s value with a 90% accuracy rate.Not available
Price/Sqft$1,023/sqft
Monthly cost
Open Calculator
Description
Welcome to this beautiful 3 plus 1 bedroom 2 Storey home that has been in the family for 52 years. Located in a highly sought area, this home is just off the Ossington Strip. There have been many upgrades done to the home in 2018 including New Electrical throughout, Plumbing, Heating vents, Roof, Porch Awning, Lighting fixtures, Windows, A/C, & Kitchen. Garage Roof done 2023 and Furnace 2012. This home boasts approx. 10 ft ceilings walking into the main floor foyer and 9.5 ft ceilings in the 2nd floor bedroom areas. The 2nd floor can be used as an inlaw suite as it includes a kitchen area. The cozy backyard is great for family bbqs and with the detached garage, it's more than enough space for a large sized vehicle and extra storage. The basement is finished with a separate entrance from the front. Prime location just a few steps to Ossington, Trinity Bellwoods, Osler Park, Queen West, Dundas West, etc. This home is a great investment so come take a look and make it your own.
Upcoming Open Houses
Property Details
Interior
Features
Main Floor
Kitchen
4.19 x 3.48Granite Counter / Double Sink / Eat-In Kitchen
Living
3.48 x 3.07hardwood floor / Crown Moulding / Large Window
Primary
3.48 x 3.05hardwood floor / Window
Foyer
3.61 x 1.68Ceramic Floor
Exterior
Features
Parking
Garage spaces 1.5
Garage type Detached
Other parking spaces 0
Total parking spaces 1.5
Property History
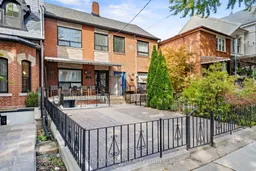 50
50