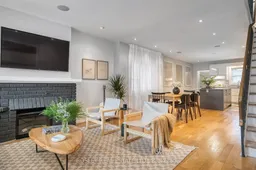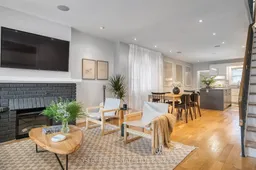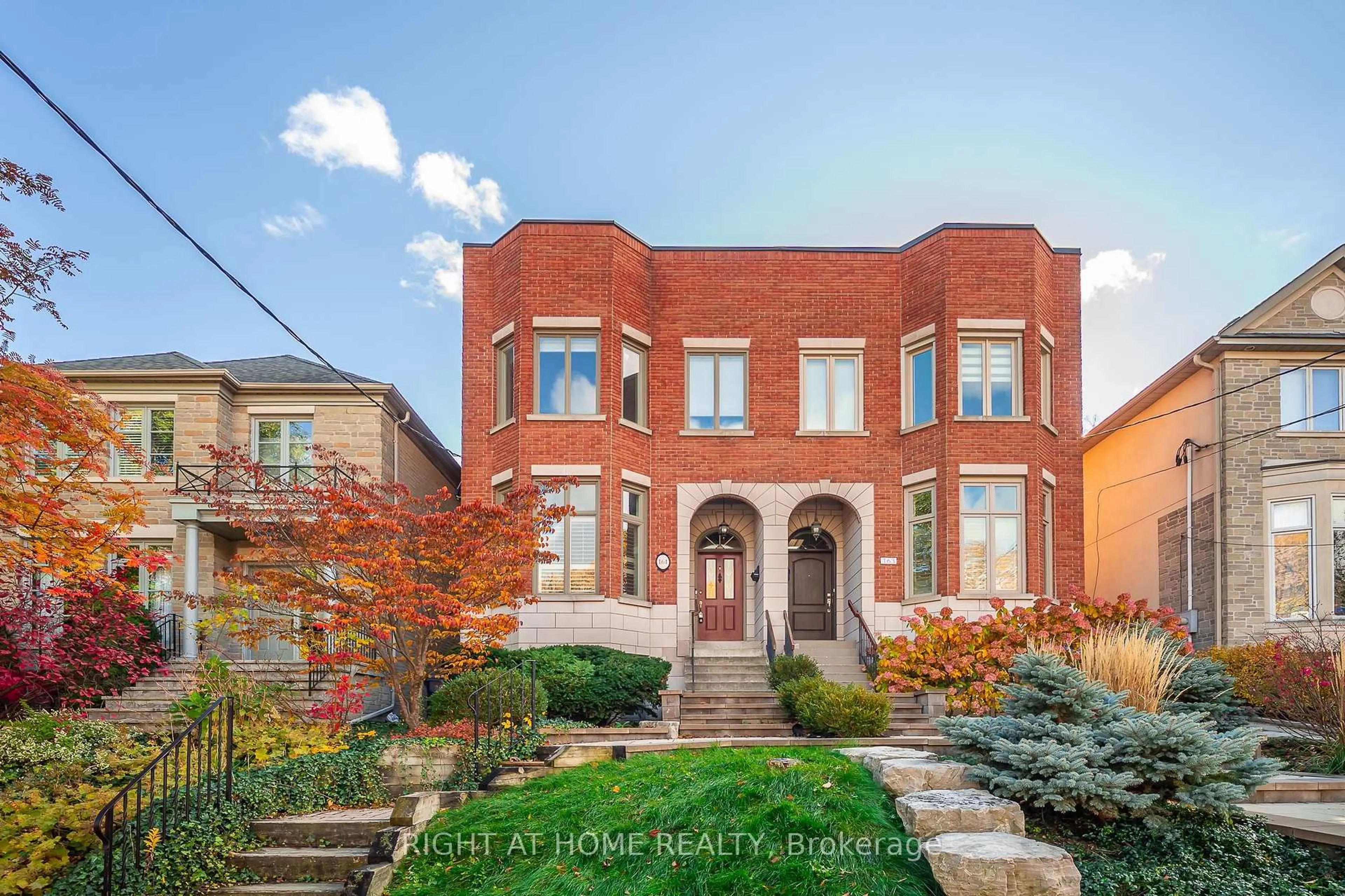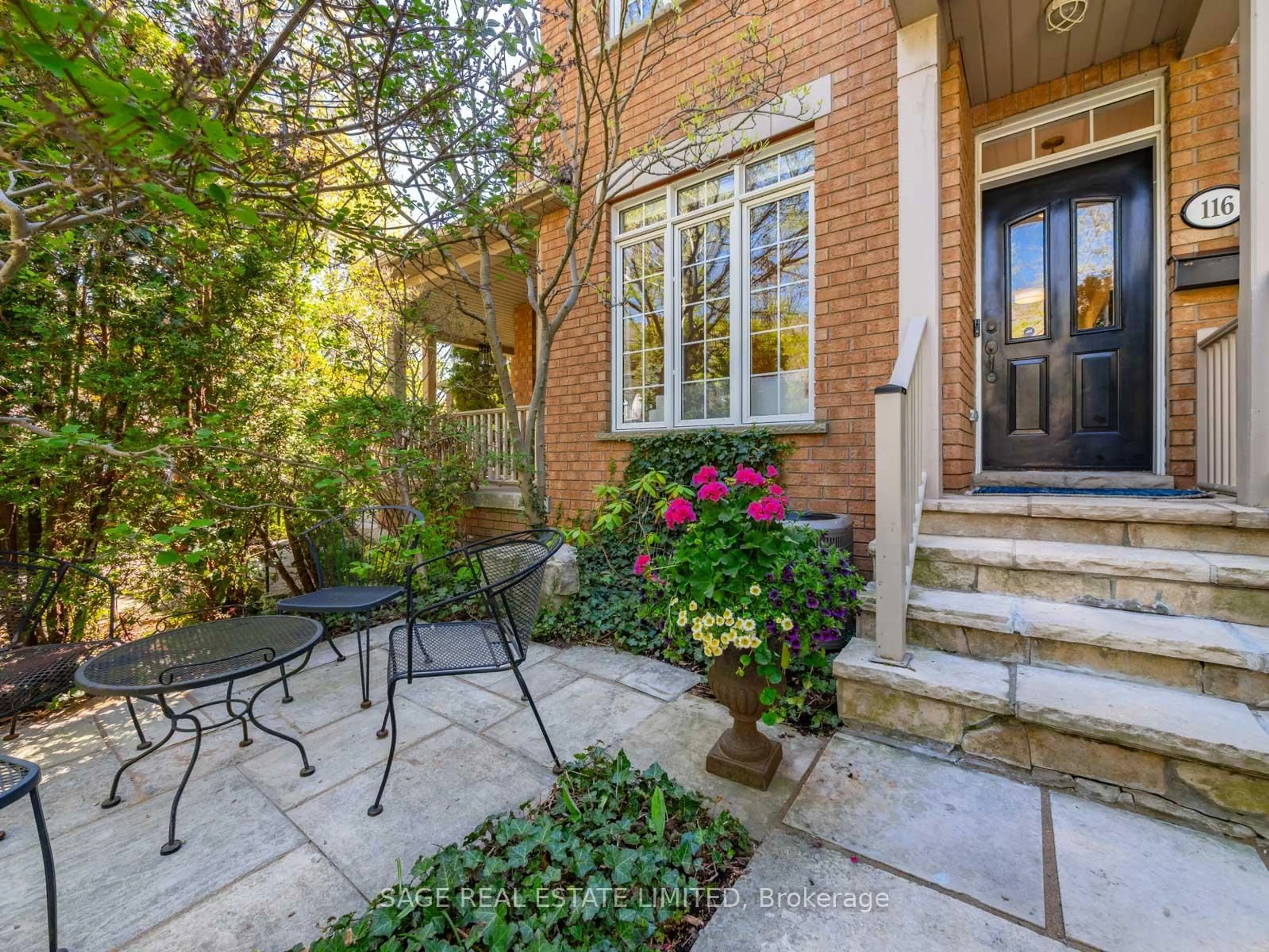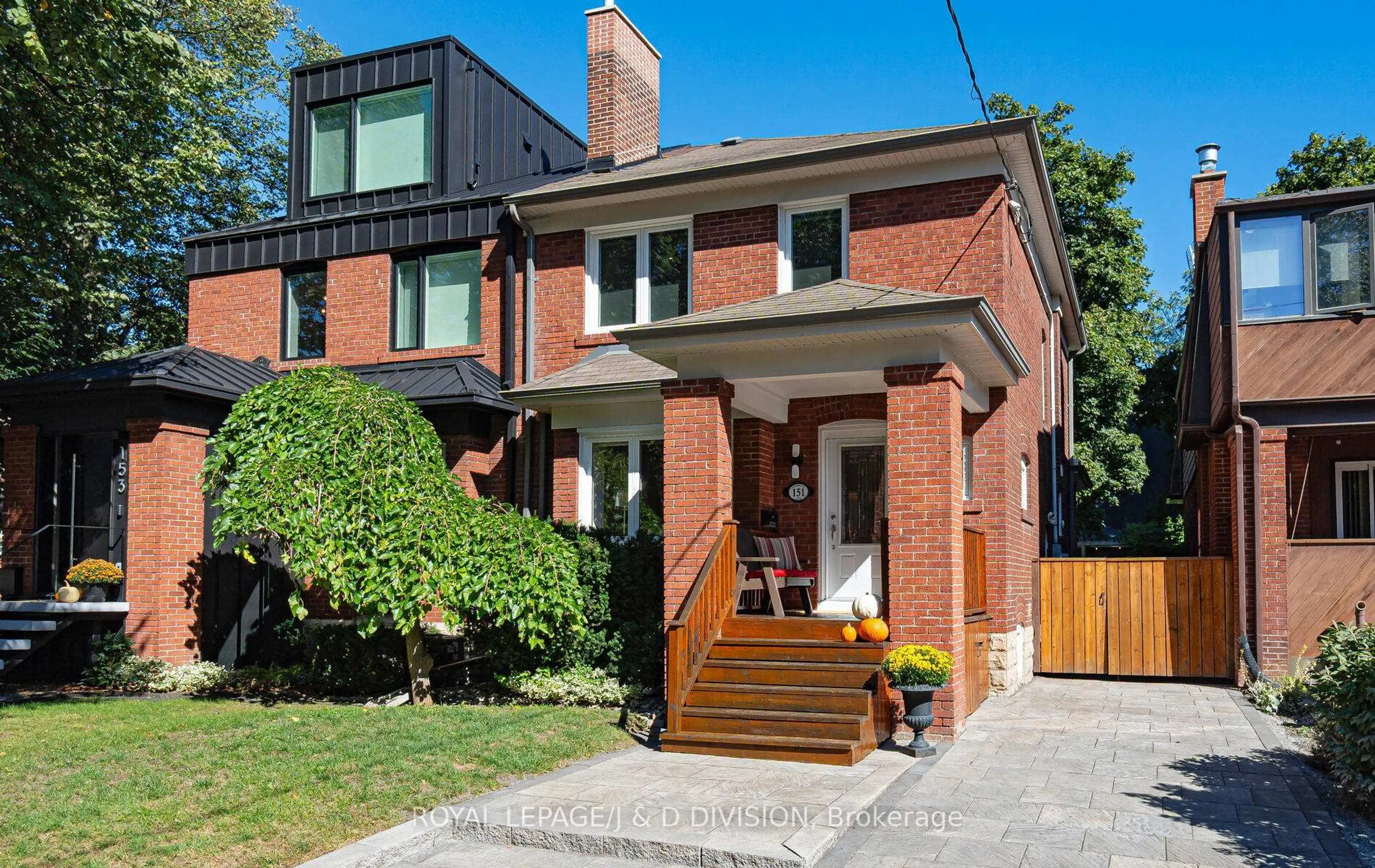If "Dream Location" Had An Address, This Would Be It. Tucked Just One Block From Trinity Bellwoods Park, You Can Practically Hear The Tennis Courts Calling Your Name. And With Ossington's Best Restaurants, Bars, And Shops Only Steps Away, You May Never Cook Again (Although This Kitchen May Convince You Otherwise). Inside, This Beautifully Updated 3+1 Bedroom, 3-Bathroom Semi Delivers All The Right Vibes. The Open-Concept Main Floor Flows Effortlessly-Perfect For Dinner Parties, Dance Parties, Or The Quiet Evening At Home. Hardwood Floors And The Electric Fireplace Add Warmth And Charm, While The Modern Kitchen With Huge Island (Perfect For Ping Pong Games Or Homework), Stainless Steel Appliances, Powder Room And Copious Storage Keep Things Cool And Organized. This Gem Sits On A Highly Coveted, Quiet Little One-Way Street That Locals Love To Brag About. The Lot? A Whopping 150 Feet Deep-Basically A Downtown Unicorn-Complete With Roomy Front And Back Yards And A Highly Covetable Two-Car Garage So Rare It Feels Like Winning The Neighbourhood Lottery. Pre-Approved For Laneway House. Enjoy It All From Your Lovely Front Porch, Ideal For People-Watching. Need Flexibility? Downstairs, The Basement Apartment/In-Law Suite Comes With Front AND Back Walkouts-Perfect For Guests, Future Teenagers, In-Laws, Out-Laws, Or Effortless Conversion Back Into A Single-Family Space. Great Schools, Stellar Transit, Sky-High Walk And Bike Scores, And That Unmistakable Trinity Bellwoods Energy. The Ultimate Mix Of Cool, Convenience, And Community. This Is Trinity Bellwoods Living At Its Absolute Best!
Inclusions: Living Room TV, Electric Fireplace, Kitchen Aid Dishwasher, Samsung Fridge, Gas Range, Ancona Hood Fan, Washer, Dryer, All Electric Light Fixtures, All Window Coverings & Hardware. Lower Level: Stove, Washer, Dryer. Hot Water Heater.
