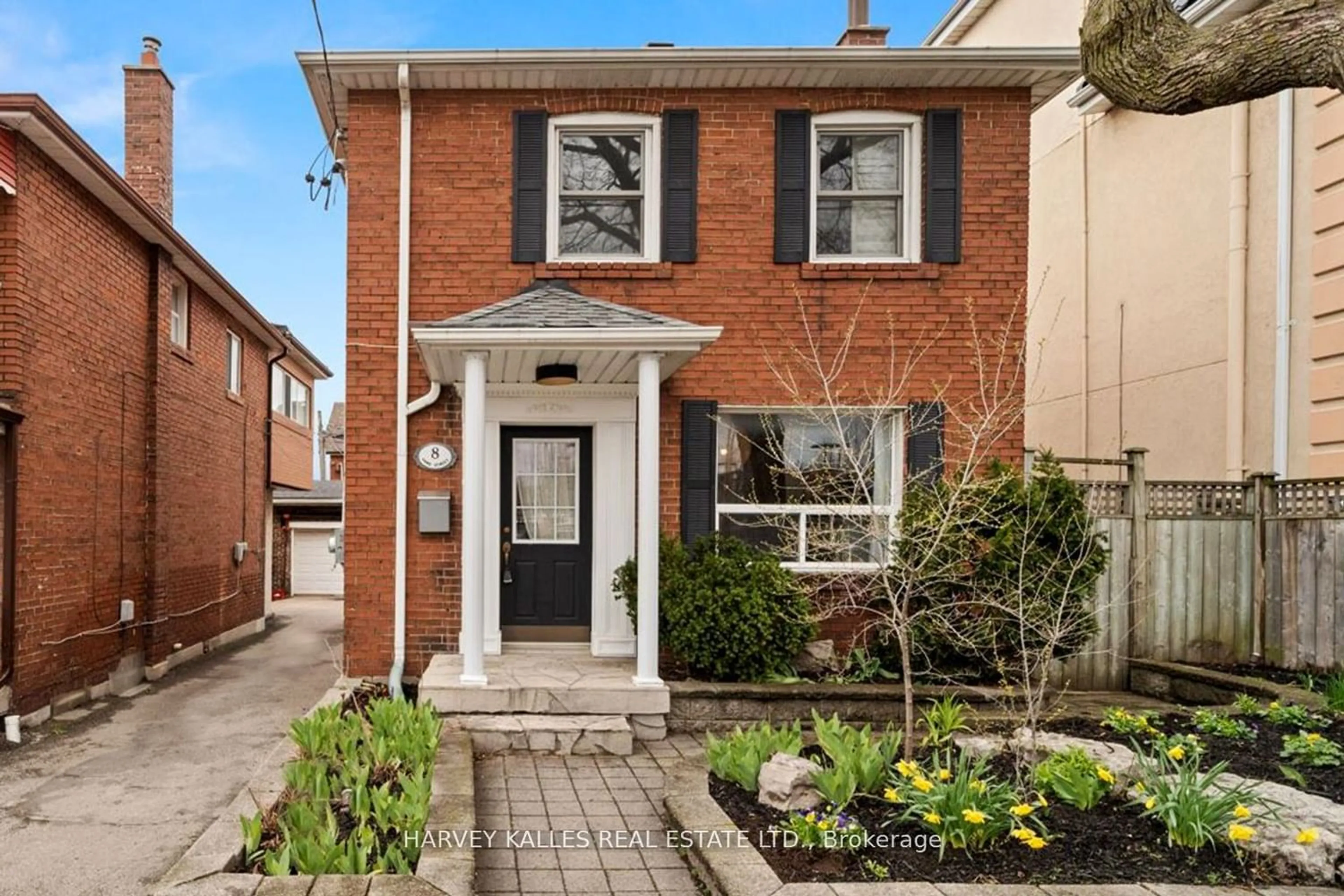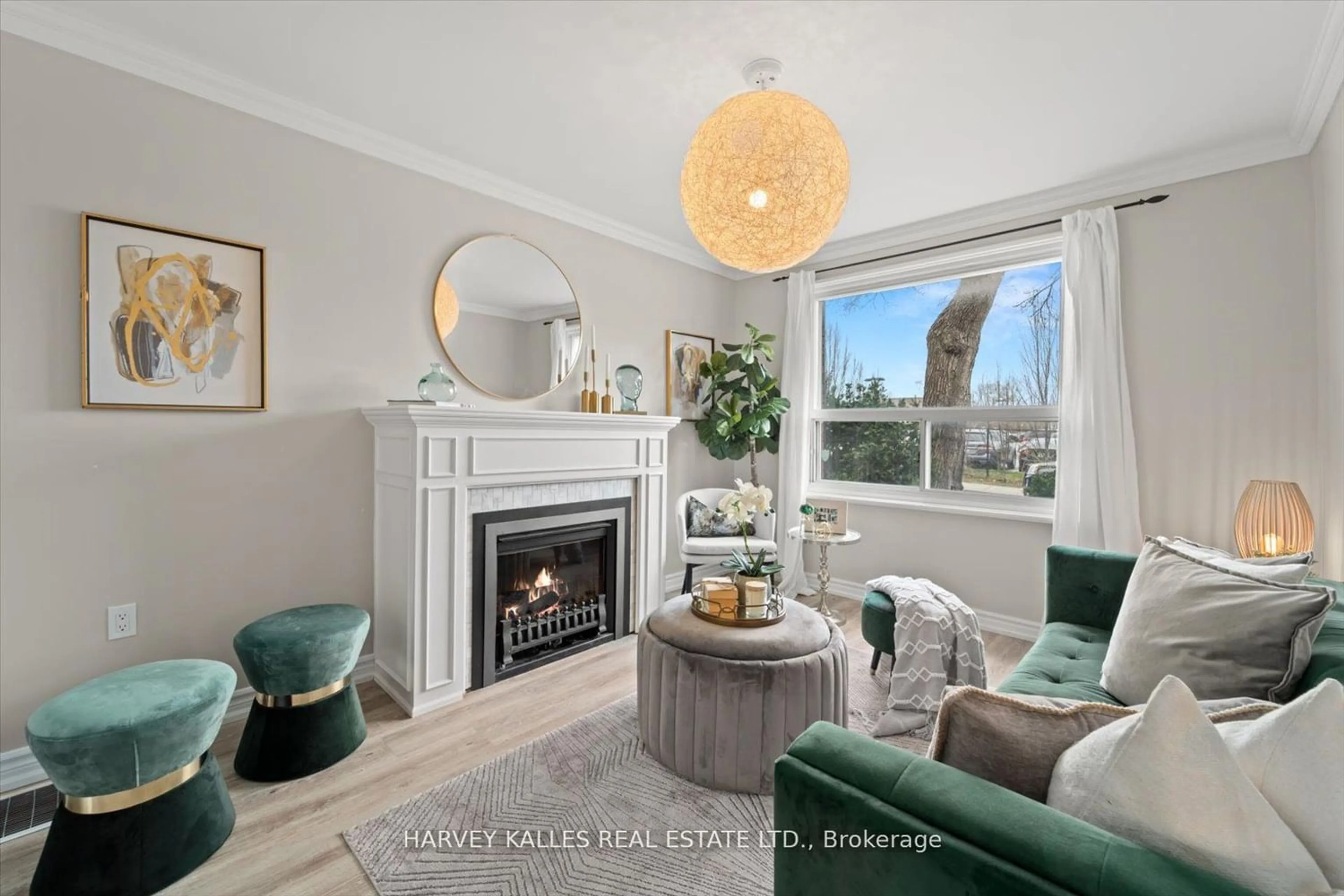8 Ford St, Toronto, Ontario M6N 3A1
Contact us about this property
Highlights
Estimated ValueThis is the price Wahi expects this property to sell for.
The calculation is powered by our Instant Home Value Estimate, which uses current market and property price trends to estimate your home’s value with a 90% accuracy rate.$1,217,000*
Price/Sqft-
Days On Market15 days
Est. Mortgage$5,153/mth
Tax Amount (2024)$4,131/yr
Description
A fantastic opportunity on Ford Street! Fully detached on a 31 foot W.I.D.E West facing lot with three car detached garage plus income! Perfectly located on a quiet and safe street by the Junction, the Stockyards, St. Clair West and the wonderful parks and schools of Carleton Village! This renovated home is currently two units and perfect to live-in while also collecting rent. The second floor 2-bedroom apartment is filled with natural light due to gloriously high vaulted ceilings, modern finishes and is currently rented ($2,250/m). The massive main floor, backyard, sundeck, office/sunroom, powder room, eat-in kitchen and lower level unit is great for owner occupancy and can be 2 bedrooms or a large 1 bedroom with gorgeous formal living room with garden views and fireplace! (potential $3,500/m). Also excellent for investors and developers with laneway potential (report attached) and many high density developments on street and in area. 2 separately metered apartments. Could easily return to single family. Safe street with proximity to Police station with beautiful architecture.
Property Details
Interior
Features
2nd Floor
Living
4.33 x 2.74Vaulted Ceiling / Open Concept / Combined W/Dining
Dining
4.33 x 2.74Vaulted Ceiling / Open Concept / Combined W/Living
Br
3.20 x 2.74Large Closet / Large Window
Br
3.20 x 2.74Large Window / Large Closet
Exterior
Features
Parking
Garage spaces 3
Garage type Detached
Other parking spaces 1
Total parking spaces 4
Property History
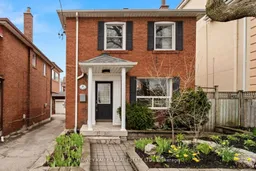 39
39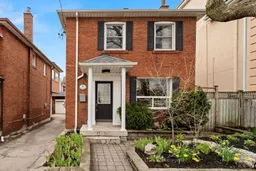 39
39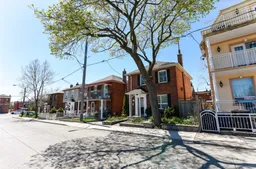 13
13Get an average of $10K cashback when you buy your home with Wahi MyBuy

Our top-notch virtual service means you get cash back into your pocket after close.
- Remote REALTOR®, support through the process
- A Tour Assistant will show you properties
- Our pricing desk recommends an offer price to win the bid without overpaying
