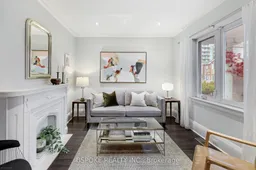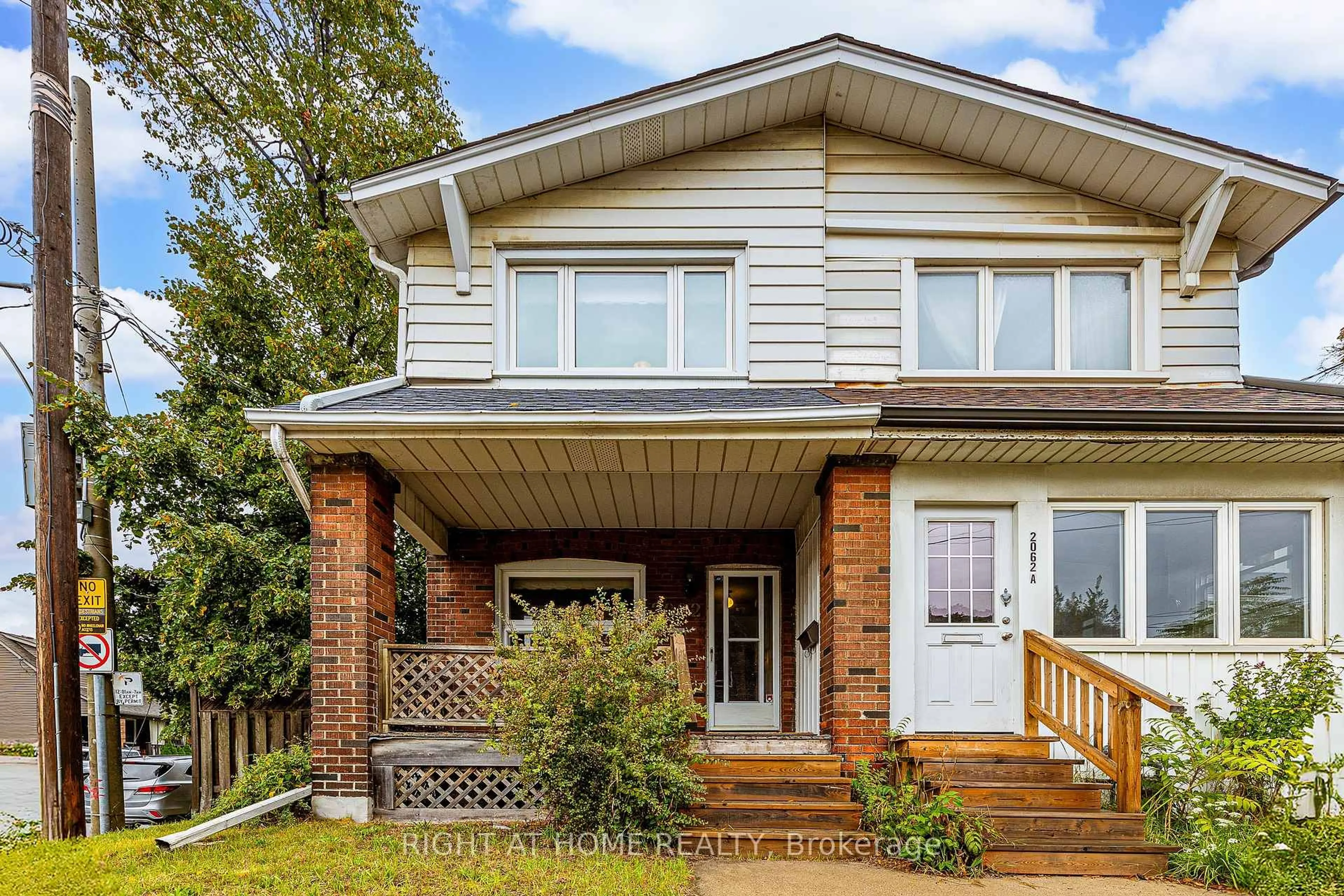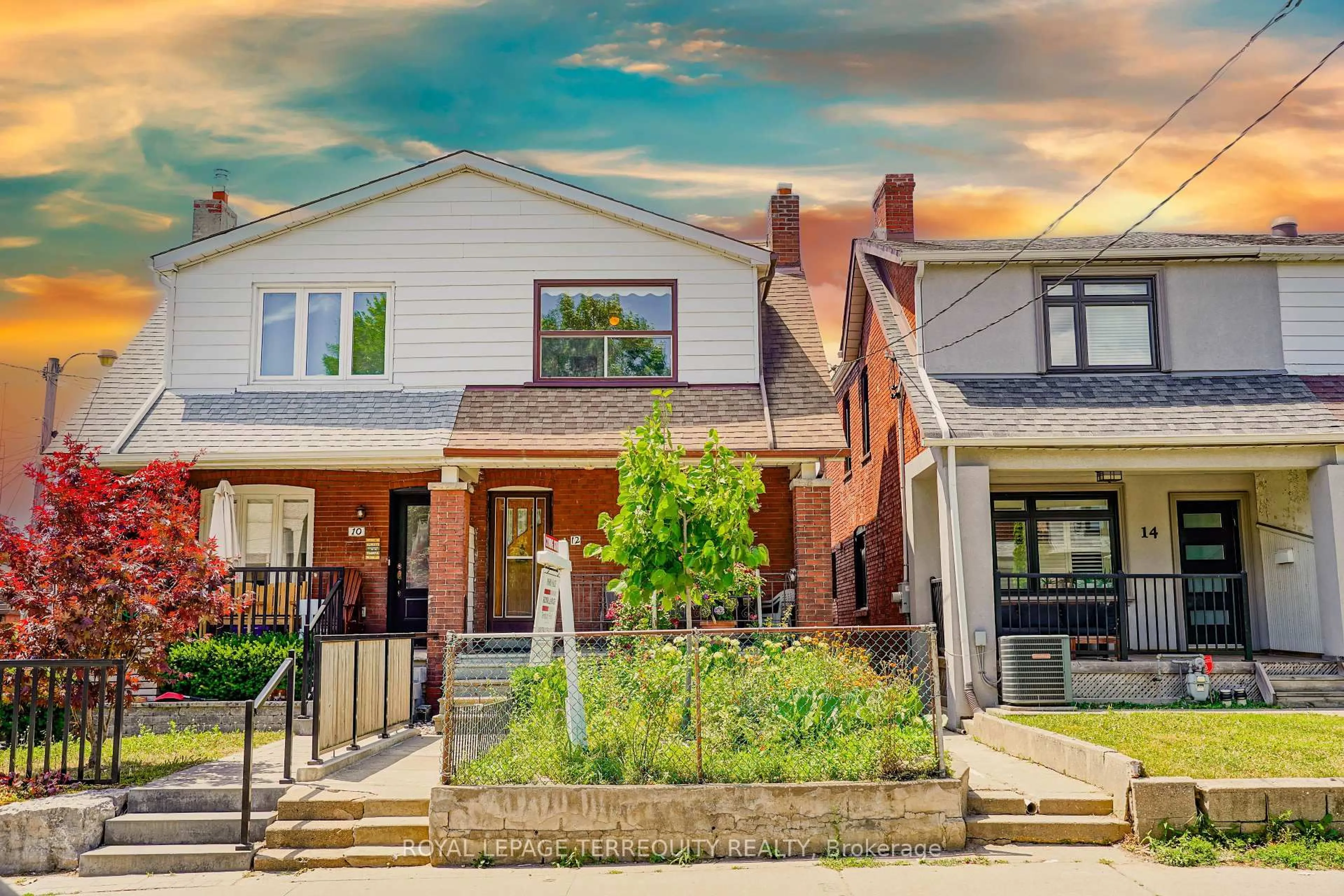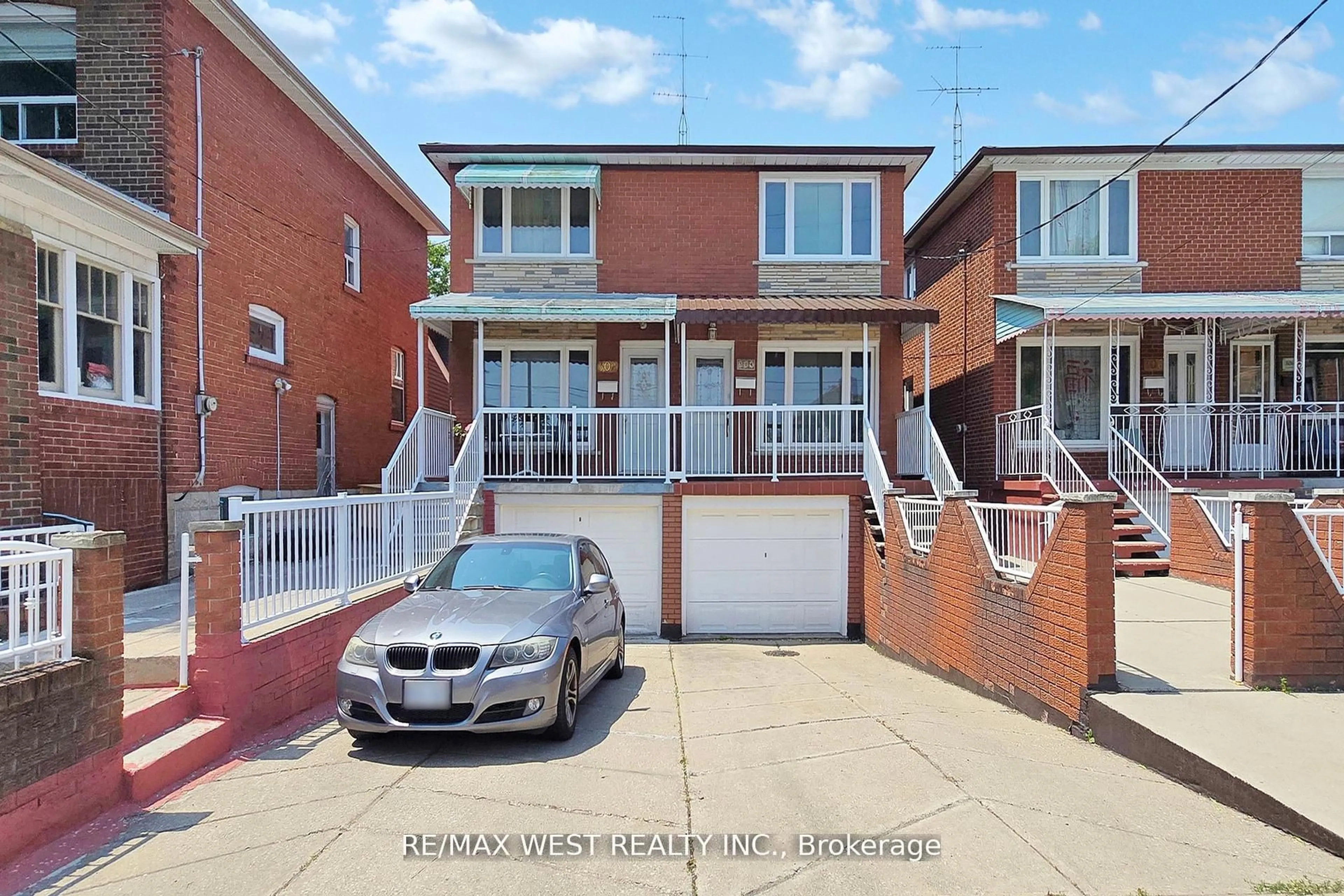Tucked behind a picturesque Japanese Maple and a front garden brimming with vibrant perennials, this semi-detached Ford Street home is a haven of thoughtful upgrades and inviting spaces. Inside, character abounds with an exposed brick wall, original details, and a vintage fireplace mantle that lend warmth to the main living area. Distinct living, dining, and kitchen spaces create a functional flow perfect for daily life or working from home. The kitchen, renovated in 2022, boasts white cabinetry, quartz countertops, a porcelain tile backsplash, CB2 gold hardware, stainless steel appliances, and a large window overlooking the backyard. Upstairs, two bedrooms include a primary with a spacious wardrobe, while the finished basement offers a rec room/3rd bedroom, laundry, loads of storage, and a luxurious bathroom with marble floors and a rain shower. Outdoor spaces are equally impressive with a landscaped front yard, pergola-shaded backyard, and parking for three cars a rare city luxury! Carleton Village combines history, culture, and community with cozy homes, vibrant local businesses and diverse dining. Green spaces like Wadsworth Park and S.A.D.R.A Park offer residents room to relax, play, and connect. Accessible via the 512 St. Clair streetcar, it celebrates its industrial past through art, landmarks, and a rich neighbourhood legacy. The nearby Stockyards district provides a convenient option for shopping.
Inclusions: See detailed list of upgrades and features in the links - including roof (2020), kitchen reno (2022), basement reno (2020), chimney wrapped (2020), front yard landscaping (2024), newer lighting throughout, and more
 33
33





