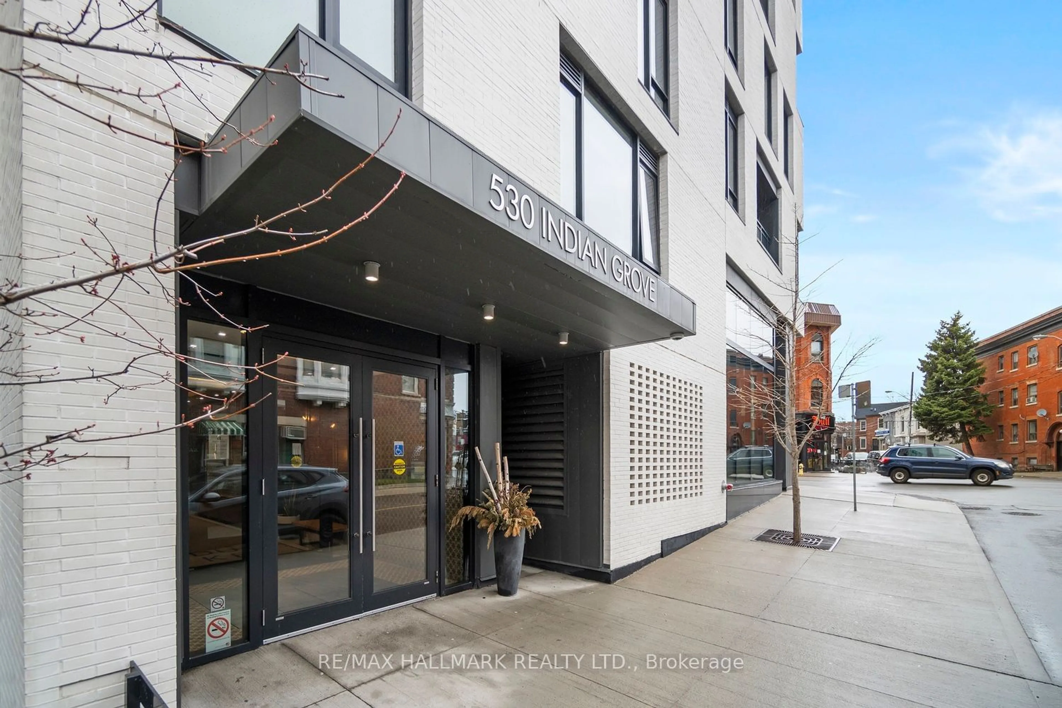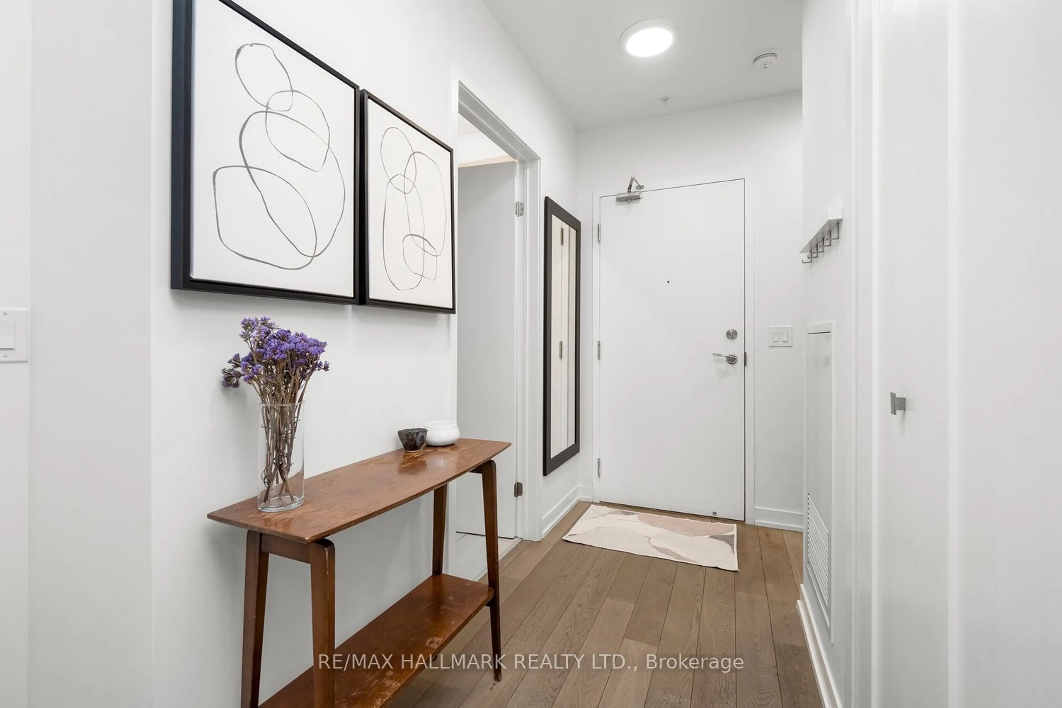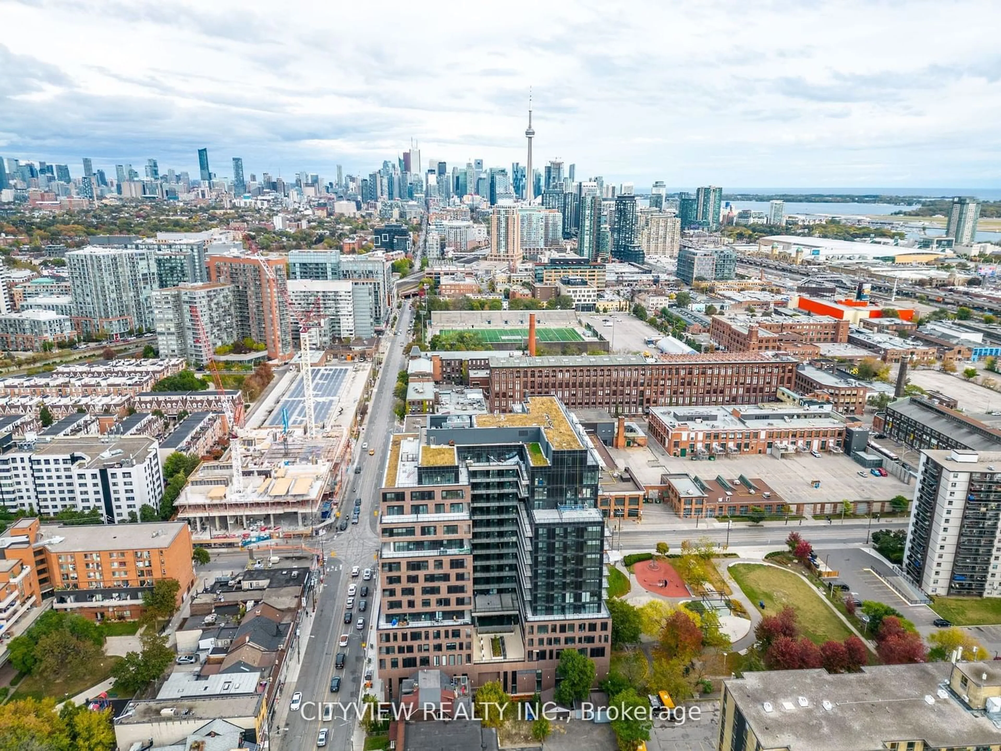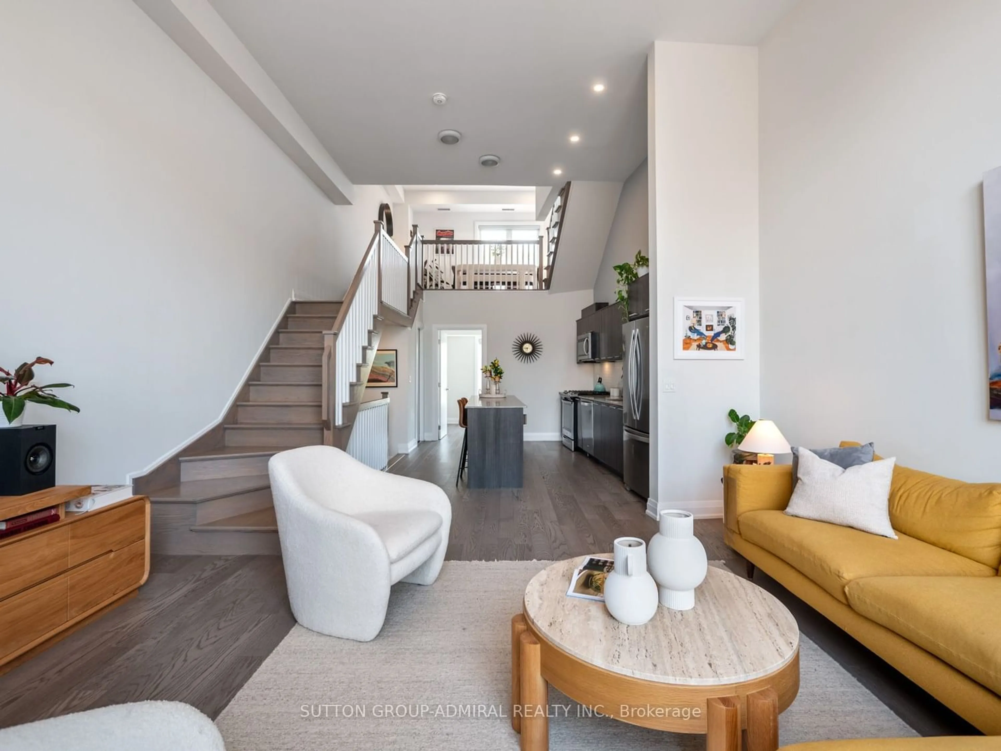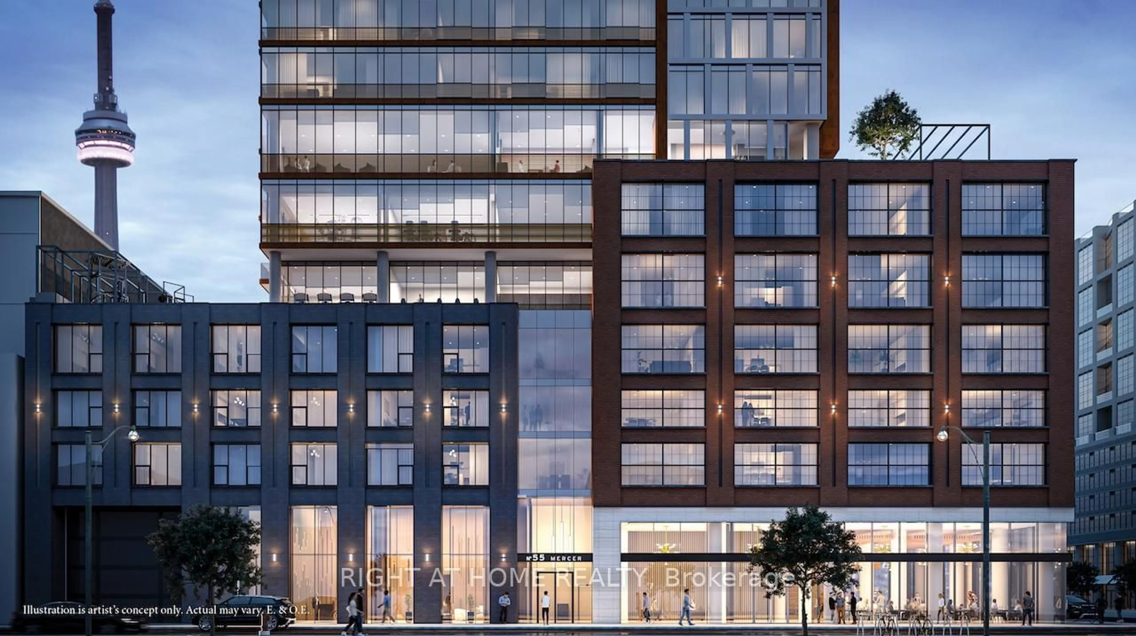530 Indian Grve #102, Toronto, Ontario M6P 0B3
Contact us about this property
Highlights
Estimated ValueThis is the price Wahi expects this property to sell for.
The calculation is powered by our Instant Home Value Estimate, which uses current market and property price trends to estimate your home’s value with a 90% accuracy rate.$1,224,000*
Price/Sqft$867/sqft
Days On Market9 days
Est. Mortgage$4,809/mth
Maintenance fees$913/mth
Tax Amount (2023)$5,263/yr
Description
Discover the exquisite Duke Condos situated in the vibrant heart of the Junction! Unveil the magnificence of this remarkable townhome adorned with Scavolini kitchens imported from Italy, boasting opulent stone countertops and lofty ceilings. Entertain guests in style as you savor their company over a fine bottle of wine at your center island, then dine in the rare luxury of an actual dining room, a distinctive feature for a condominium townhouse. The expansive main floor living and dining area offer ample space for relaxation and entertainment. Indulge in the lavishness of the primary suite, complete with a walk-in closet and a spa-inspired bath. The generously proportioned second bedroom features a cleverly concealed murphy bed, walk-in closet, and a well-lit workspace adorned with expansive windows. Ascend to the upper level to discover a spacious family room retreat, a unique feature of this exceptional residence. Complete with parking, a locker, abundant concealed storage, and a main door street entrance, this home is truly a gem awaiting your admiration.
Property Details
Interior
Features
2nd Floor
2nd Br
4.49 x 2.96Hardwood Floor / Murphy Bed / W/I Closet
Prim Bdrm
6.37 x 2.95Hardwood Floor / W/I Closet / 3 Pc Ensuite
Family
3.54 x 3.92Hardwood Floor / 4 Pc Bath / Formal Rm
Exterior
Features
Parking
Garage spaces 1
Garage type Underground
Other parking spaces 0
Total parking spaces 1
Condo Details
Amenities
Gym, Party/Meeting Room
Inclusions
Property History
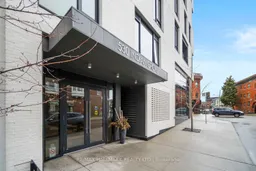 32
32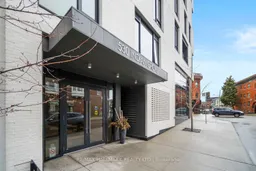 33
33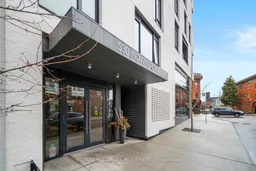 34
34Get an average of $10K cashback when you buy your home with Wahi MyBuy

Our top-notch virtual service means you get cash back into your pocket after close.
- Remote REALTOR®, support through the process
- A Tour Assistant will show you properties
- Our pricing desk recommends an offer price to win the bid without overpaying
