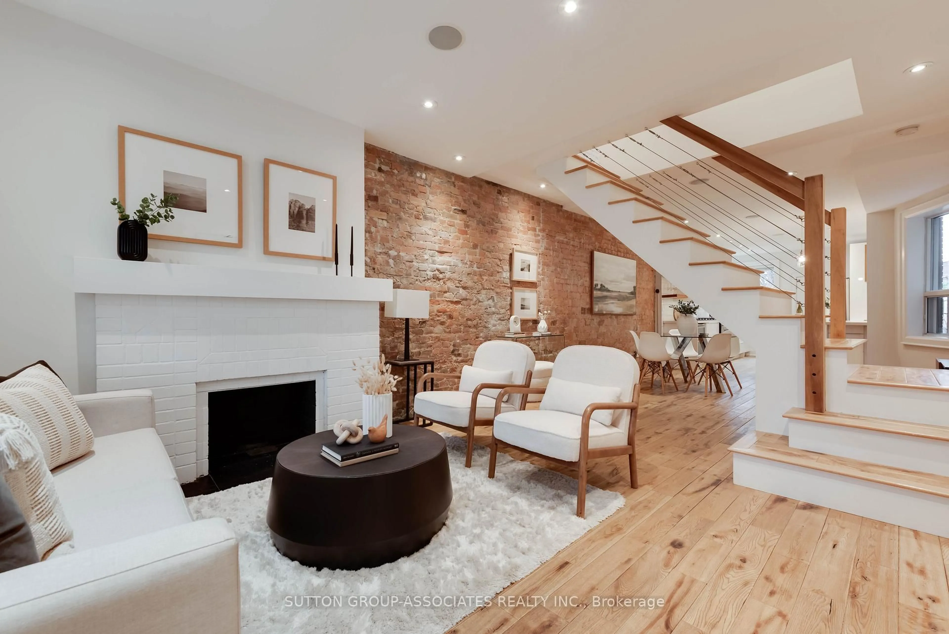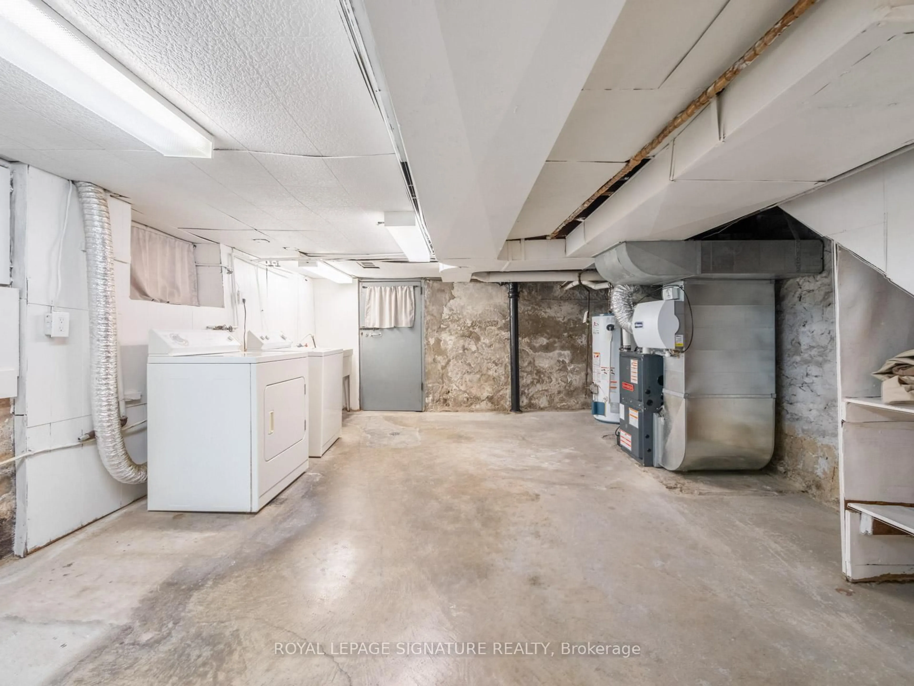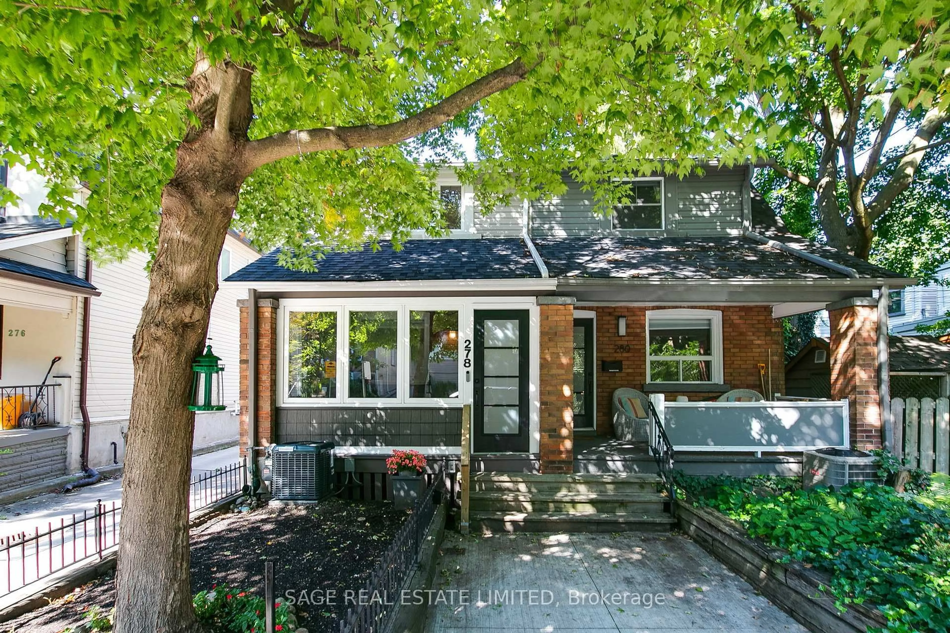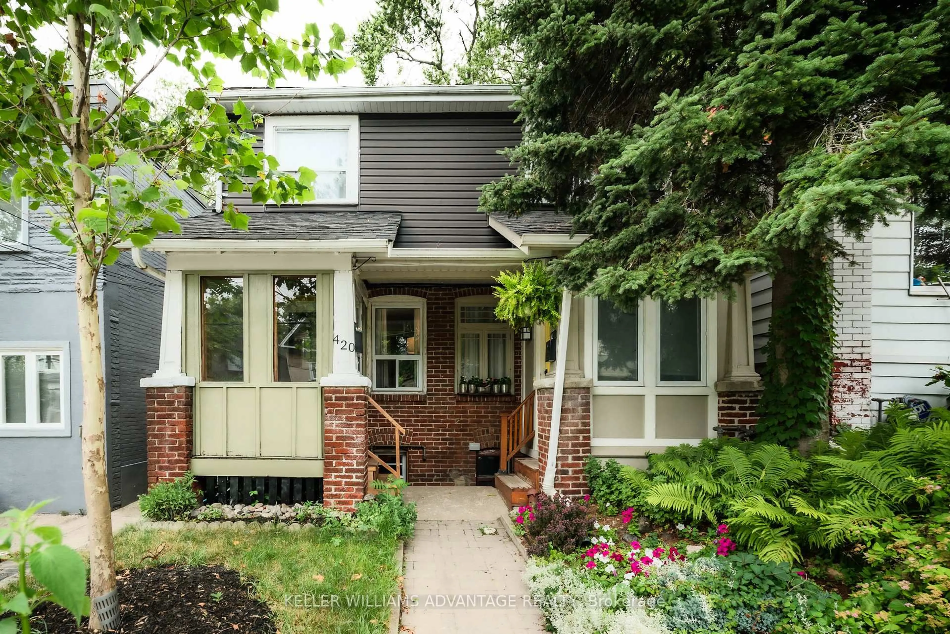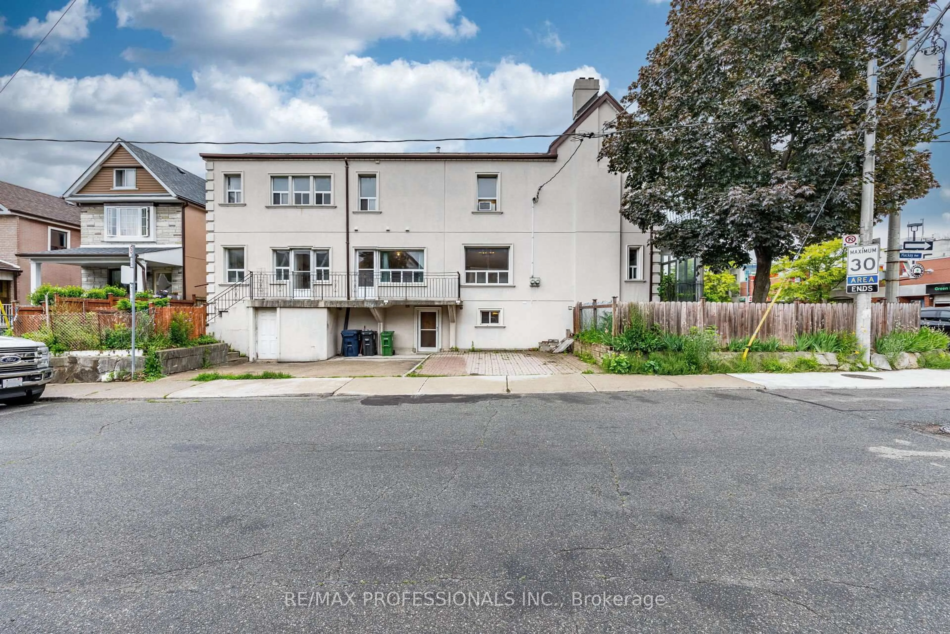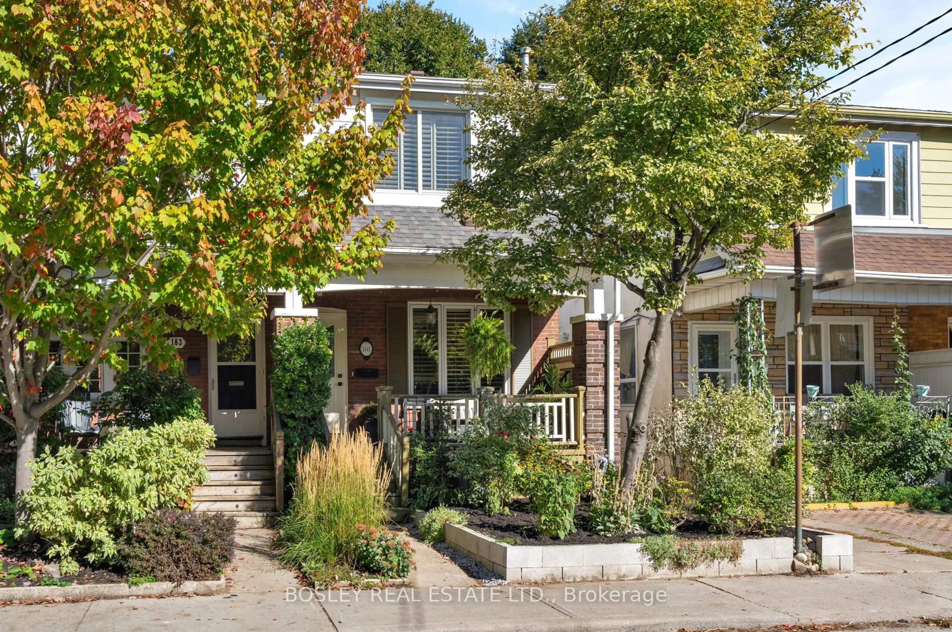Finally, a rare chance to break free from condo living, this charming semi in Carleton Village delivers more space, more privacy and far greater long-term value than any unit at this price point. Just under 1200 sqft, this well-maintained three bedroom home offers true functionality in one of Toronto's most connected neighbourhoods. Steps to the junction and a short walk to the St. Clair streetcar, the location delivers unbeatable access to transit, parks, cafes and local amenities. Inside, bright principal rooms, excellent ceiling height and an efficient layout create a warm, comfortable flow. A private driveway, rare for the area, adds everyday convenience and real utility. Sold as is, the home gives buyers the opportunity to update, personalize, and build equity on their own terms. With no maintenance fees, land ownership, space to breathe and the charm of a character home, this property stands out as a smart and compelling alternative to condo living. An excellent opportunity for first-time buyers, families or investors!
Inclusions: Whirlpool fridge, GE stove, hoodfan, GE washer & Maytag dryer, freezer in basement (all in as is condition).
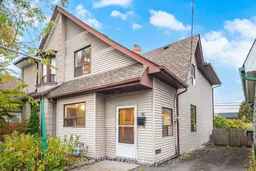 41
41

