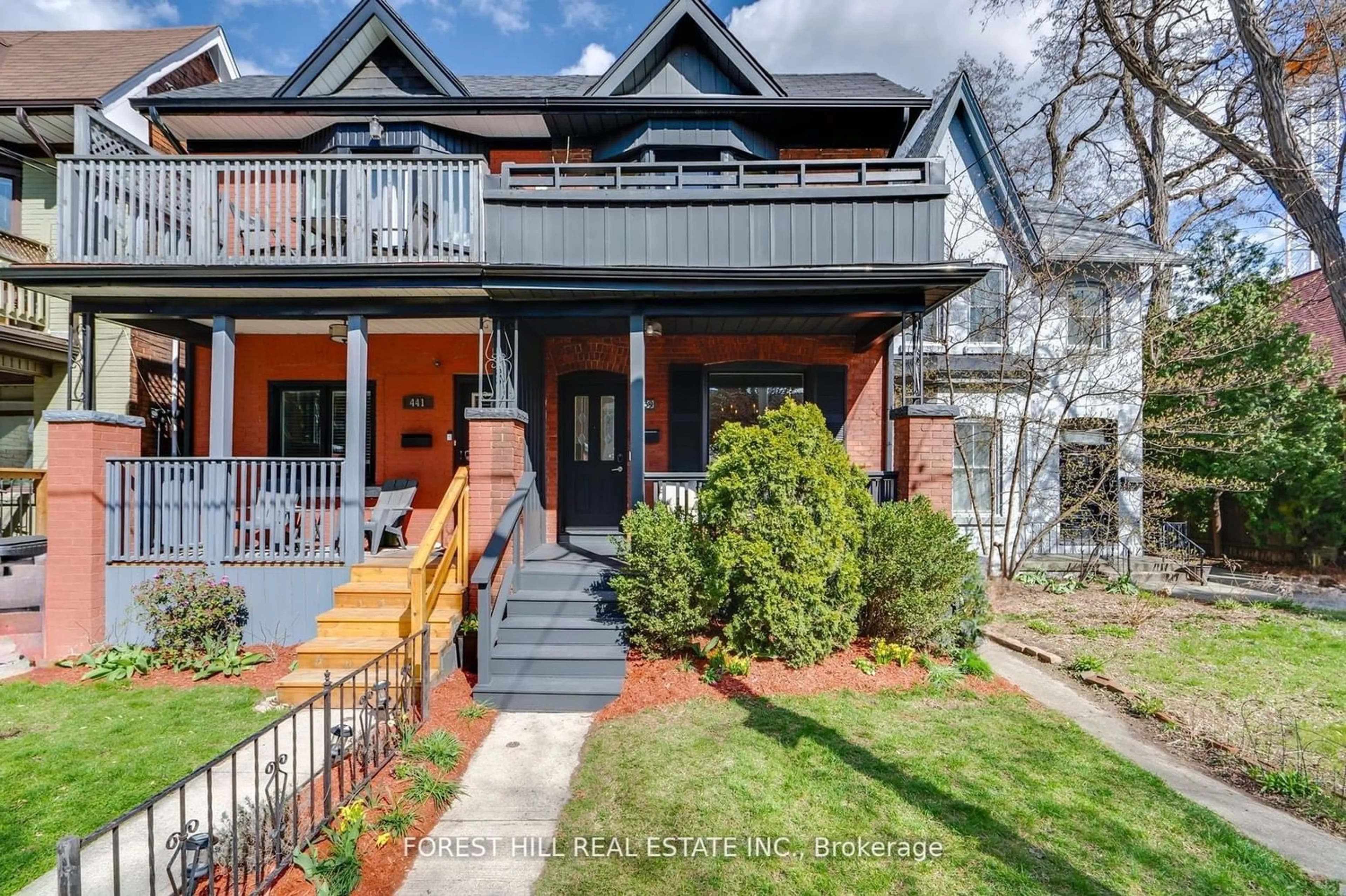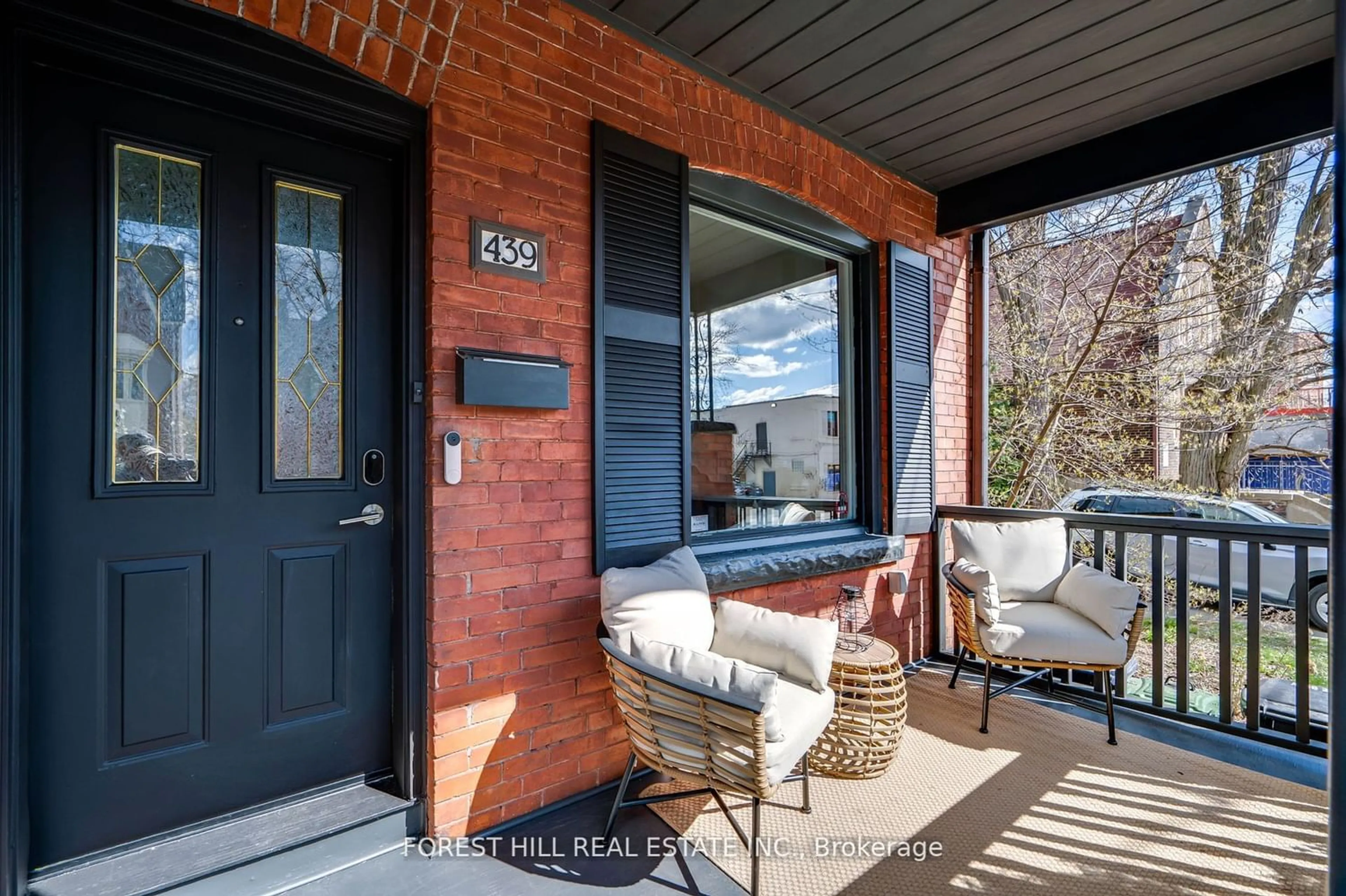439 Pacific Ave, Toronto, Ontario M6P 2R3
Contact us about this property
Highlights
Estimated ValueThis is the price Wahi expects this property to sell for.
The calculation is powered by our Instant Home Value Estimate, which uses current market and property price trends to estimate your home’s value with a 90% accuracy rate.$1,470,000*
Price/Sqft$962/sqft
Days On Market7 days
Est. Mortgage$7,082/mth
Tax Amount (2023)$5,235/yr
Description
History & Opulence In The Junction. This Extensively Renovated, Edwardian-Semi Is Turn Key & Waiting To Be Discovered. Featuring A Bright, Timeless Living & Dining Room W/ Original 1914 Wainscotting & Hardwood on the Main. Remodelled Eat-In Kitchen Serves You Garden Views & Combines W/ A Niche Bar & Servery To Create An Entertainers Dream. Gorgeous Levelled Hardwood on the 2nd Floor (Soundproofed Upper 2 Levels) W/ Modern Hardware & Large Updated Primary Bedroom. Retreat To The Spa-like Ensuite Bathroom, A Sanctuary That Includes Heated Floors, Free-Standing Tub, Steam Shower with B/I Speaker + Oil Diffuser. Bright Balcony Off The Primary Is Begging For Espresso & Pastries. Full-Finished Basement Is Brimming With History & Future Potential W/ Separate Entrance To Garden. This 163 Ft Deep Perennial Backyard Is Blooming With Cherry Blossoms. Your Own Forest in the City! *Has Potential For Garden Suite (Ask Listing Agent). Steps To The Sweet Potato, Bustling Dundas St W & Close To High Park For Those Summer Walks. The Junction Is Your Hub For Bars, Restaurants, Vintage Culture & Public Transit. Class Like This Is Rare & Won't Last Long.
Property Details
Interior
Features
2nd Floor
3rd Br
2.68 x 2.43Hardwood Floor / Closet / O/Looks Garden
2nd Br
3.66 x 2.80Hardwood Floor / Window / Closet
Prim Bdrm
3.96 x 3.66B/I Closet / Bay Window / 5 Pc Ensuite
Exterior
Features
Property History
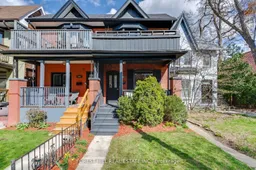 40
40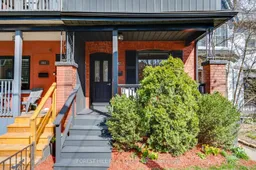 40
40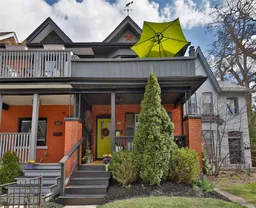 36
36Get an average of $10K cashback when you buy your home with Wahi MyBuy

Our top-notch virtual service means you get cash back into your pocket after close.
- Remote REALTOR®, support through the process
- A Tour Assistant will show you properties
- Our pricing desk recommends an offer price to win the bid without overpaying
