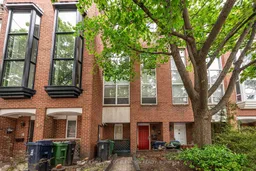An exceptional opportunity awaits with this rarely available freehold 3-storey townhouse, offering 3 bedrooms, 3 bathrooms, and parking. Perfectly located in one of Toronto's most desirable neighbourhoods, it is just steps to the TTC and minutes to the Bloor GO. This prime location offers effortless commuting, while being steps to the charming shops of Bloor West Village and the expansive 400-acre High Park with its scenic trails, Grenadier Pond, and year-round community events. The open concept living and dining area is highlighted by soaring 2-storey windows that fill the space with natural light, while a versatile 3rd floor loft overlooks the living room, offering the perfect spot for a home office, studio, or retreat. Built in 1979, this home is ready for your personal touch, with the opportunity to update the eat in kitchen and bathrooms and add value while making it your own.
Inclusions: S/S Fridge, stove. hood, dishwasher, washer and dryer, all electric light fixtures and window coverings, central vacuum with no attachments (as is - never used by current owners), furnace, air conditioner
 15
15


