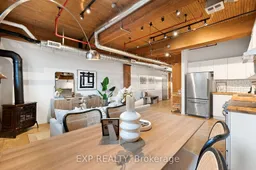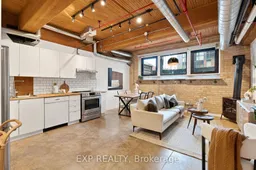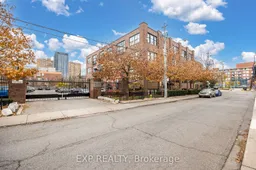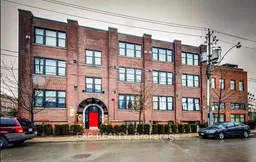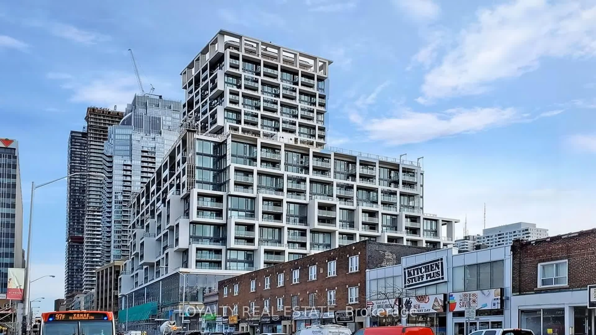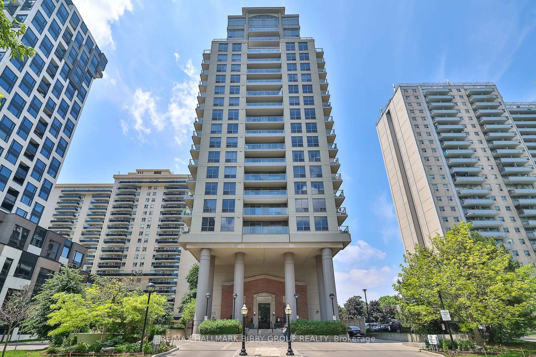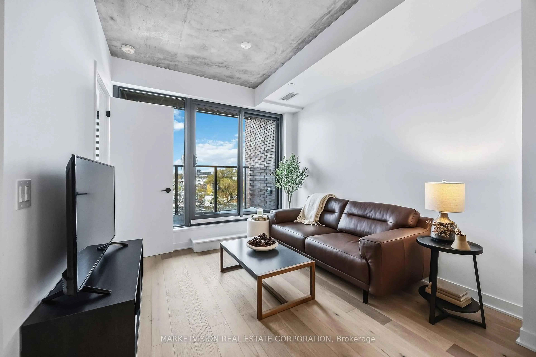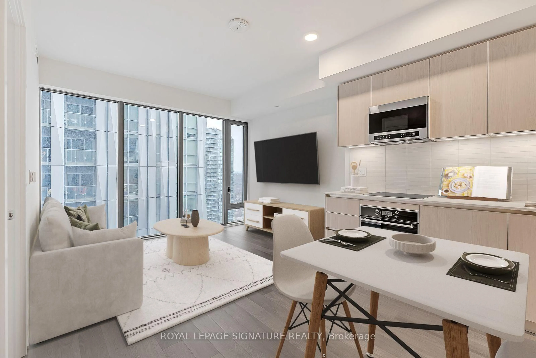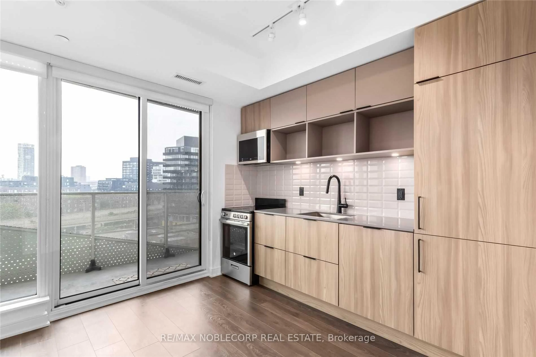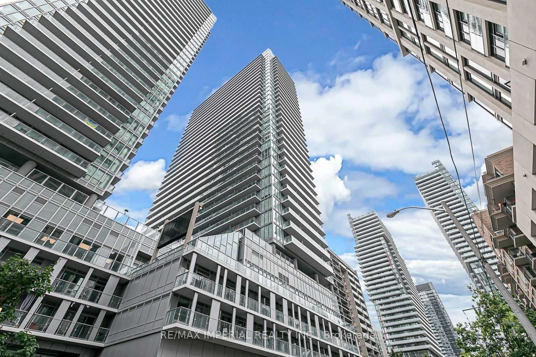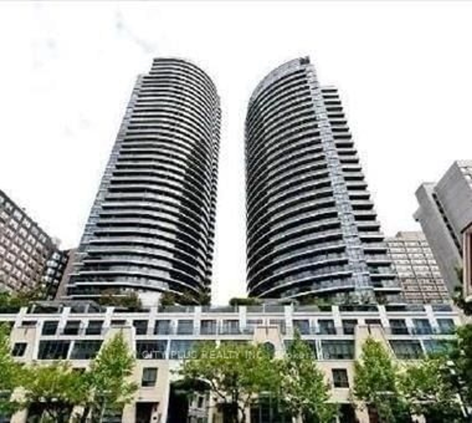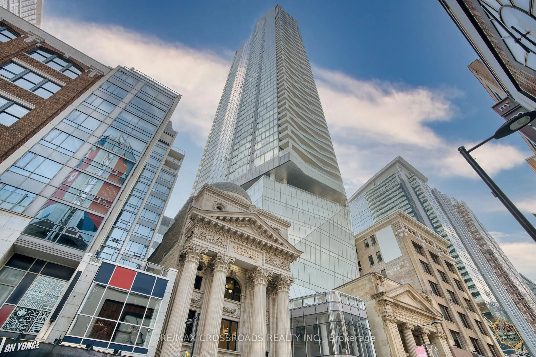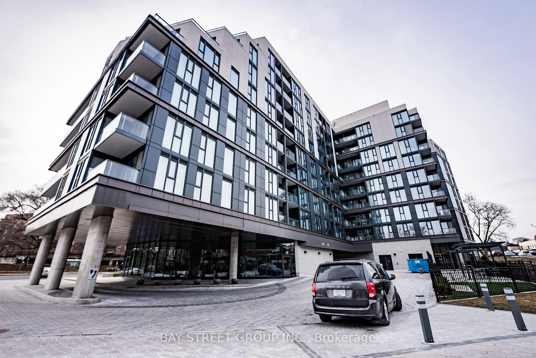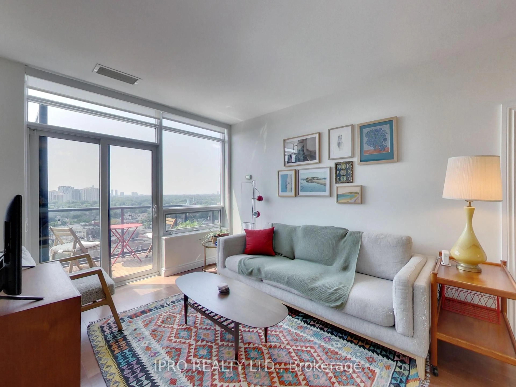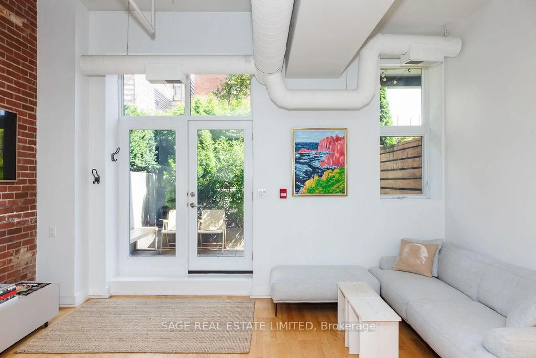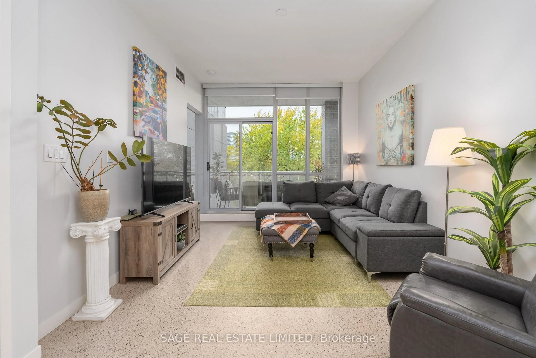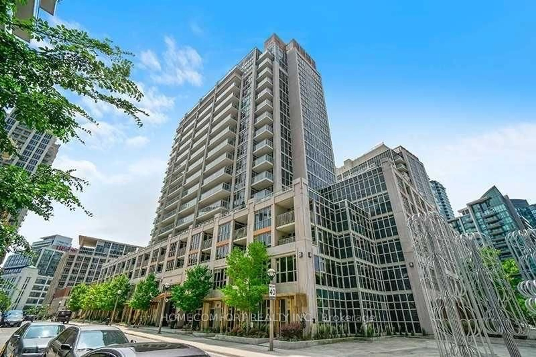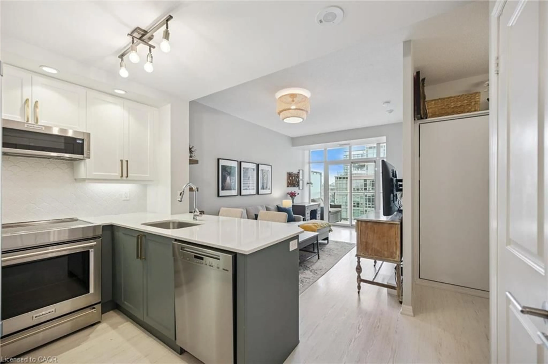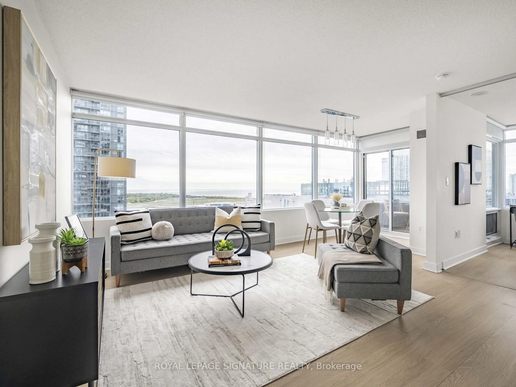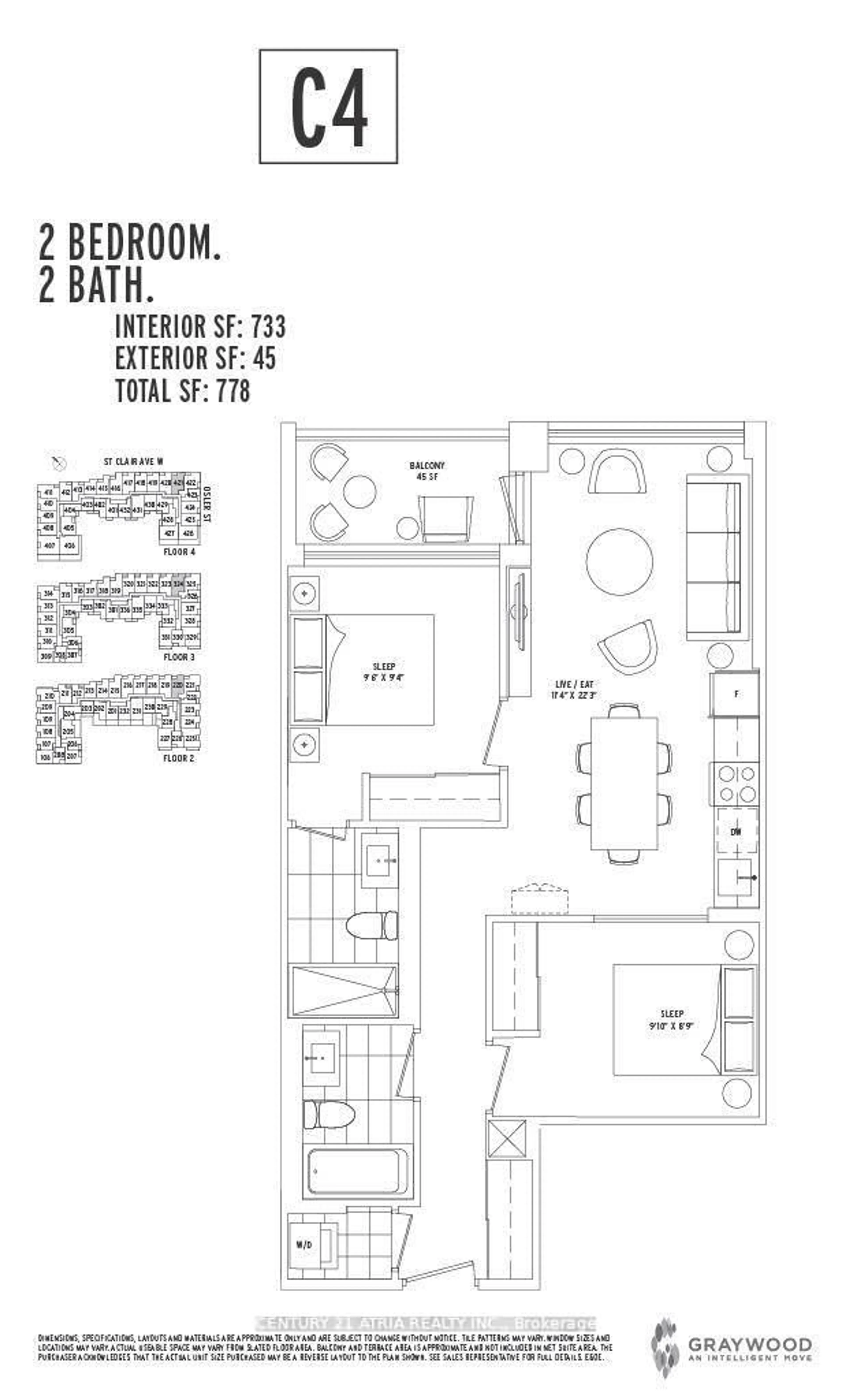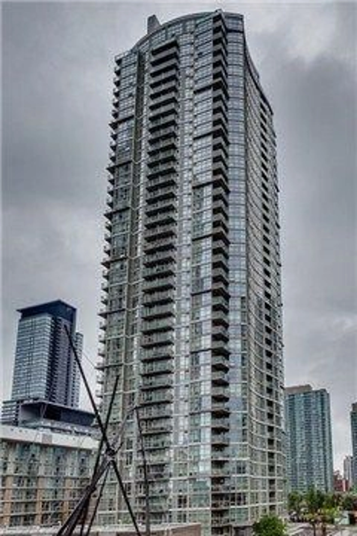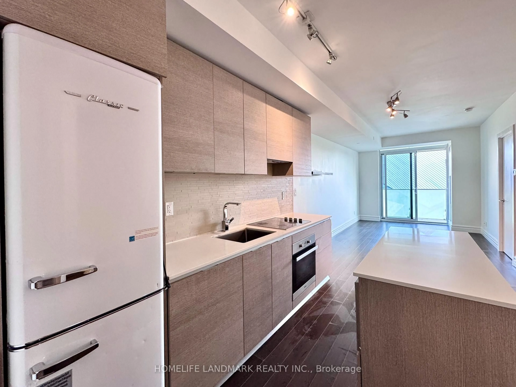Step into a piece of Torontos industrial history with this striking, genuine hard loft at Wallace Station Lofts. This building has just 38 suites, andpeople do not often let them go! It was constructed circa 1928 and converted to a condo in 2007. With soaring post and beam ceilings, exposedbrick and duct work, this unit oozes character and history at every corner. Located in the heart of the Junction Triangle, this unique home offersa spacious, open-concept layout and one-of-a-kind detailing, in a very desirable area.There is ample space for a living and dining area, a separatebedroom, and a bathroom with a shower plus soaker tub. Residents have the benefit of the well-appointed gym and 2 visitor parking spots, andthe building is pet-friendly! Surrounded by the eclectic energy of the Junction Triangle, you're steps away from local cafes, parks, the vibrantWest Toronto Railpath, . There's easy access to transit options like GO, UP Express and the Dundas West Stn. If you're looking for a unique,character-filled space that captures the essence of loft living, this Wallace Station gem is not to be missed! Property has been re-staged, and current furniture is different to the photos.
Inclusions: Owned Napolean free-standing gas fireplace. Existing stainless steel fridge, stove, washer/dryer, dishwasher, Napoleon gas stove and electric light fixtures.
