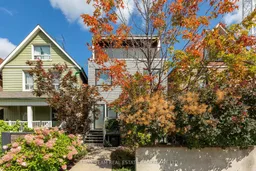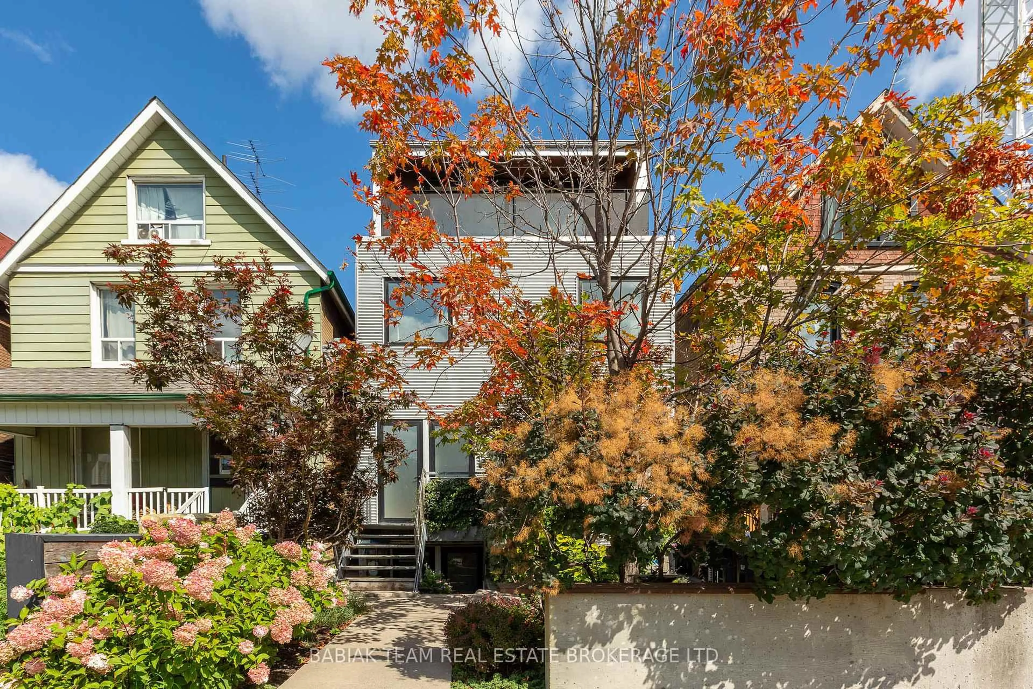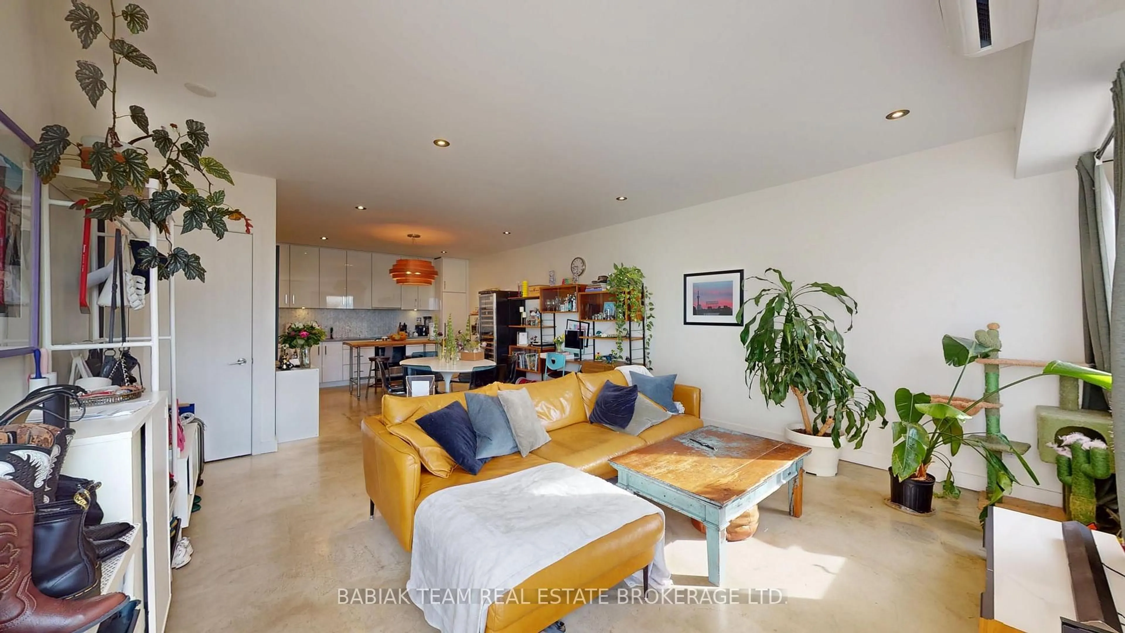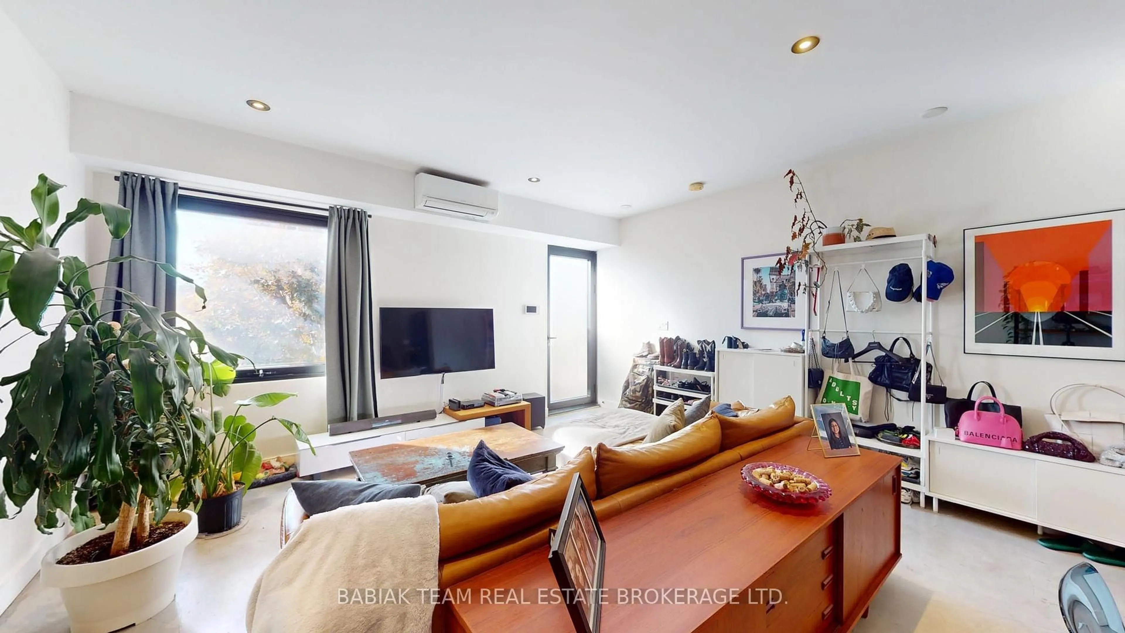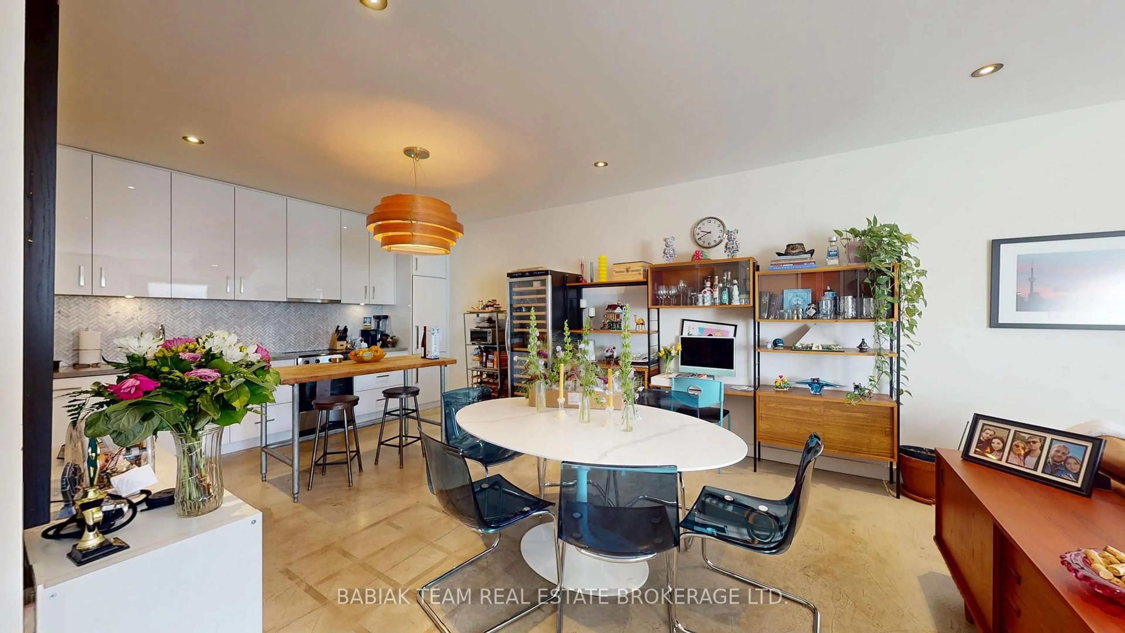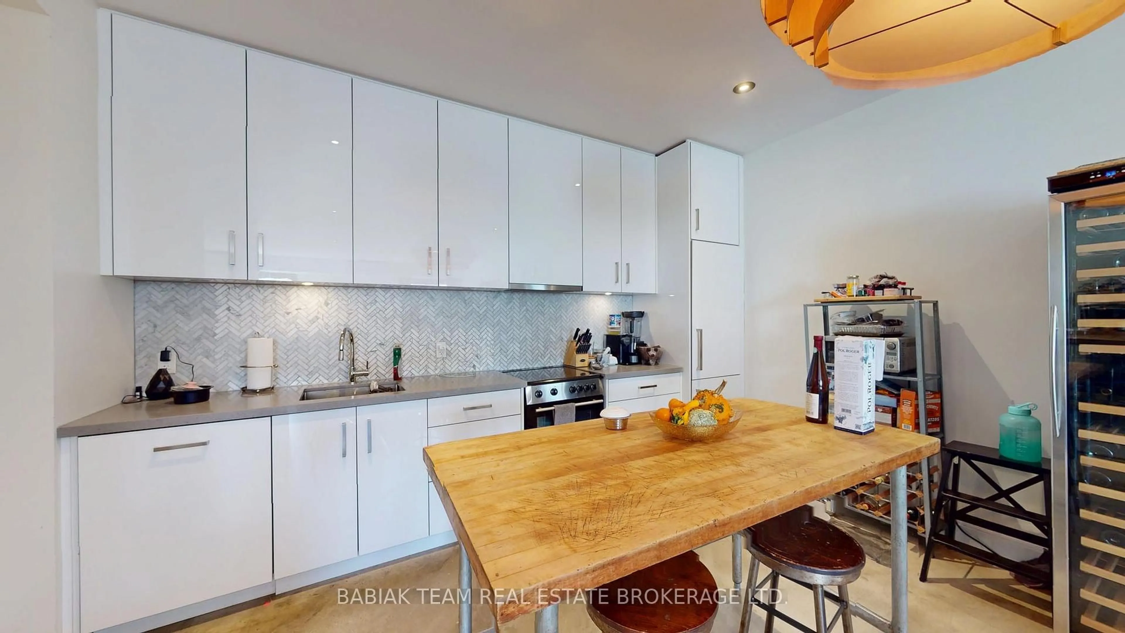3212 Dundas St, Toronto, Ontario M6P 2A3
Contact us about this property
Highlights
Estimated valueThis is the price Wahi expects this property to sell for.
The calculation is powered by our Instant Home Value Estimate, which uses current market and property price trends to estimate your home’s value with a 90% accuracy rate.Not available
Price/Sqft$898/sqft
Monthly cost
Open Calculator
Description
A turn-key investment opportunity in one of Toronto's most vibrant west-end communities. With stabilized net operating income of approximately $117,460 per year, this fully renovated building offers four self-contained 2-bedroom suites, each thoughtfully designed with quality finishes and modern conveniences. The property features radiant heated floors throughout, along with in-suite laundry, custom kitchens and high-end appliances, and individual A/C units for year-round comfort. The suites feature a mix of high ceilings, bright south-facing living areas, and exceptional design details. Set on a large 25 x 140 ft lot with laneway access and parking for two cars, and with very flexible CR zoning, approval for a 1 or 2 unit lane suite is highly probable (Buyer to verify with City or Planner). Perfectly positioned within the Junction's thriving mix of cafes, restaurants, and local shops, and just minutes to Bloor West Village, the Stockyards, top-rated schools, and frequent TTC service. Whether you're an investor or a buyer exploring multi-generational living, 3212 Dundas St W offers a rare blend of location, lifestyle, and long-term value in the heart of Toronto's west end.
Property Details
Interior
Features
Main Floor
Living
4.95 x 3.79Open Concept / Pot Lights / O/Looks Frontyard
Dining
4.01 x 2.7Open Concept / Combined W/Living / Concrete Floor
Kitchen
4.01 x 3.29Quartz Counter / Undermount Sink / Pot Lights
Primary
3.53 x 2.78Double Closet / Large Window / Concrete Floor
Exterior
Features
Parking
Garage spaces -
Garage type -
Total parking spaces 2
Property History
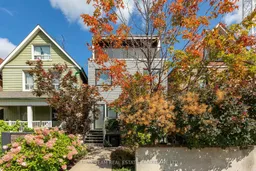 50
50