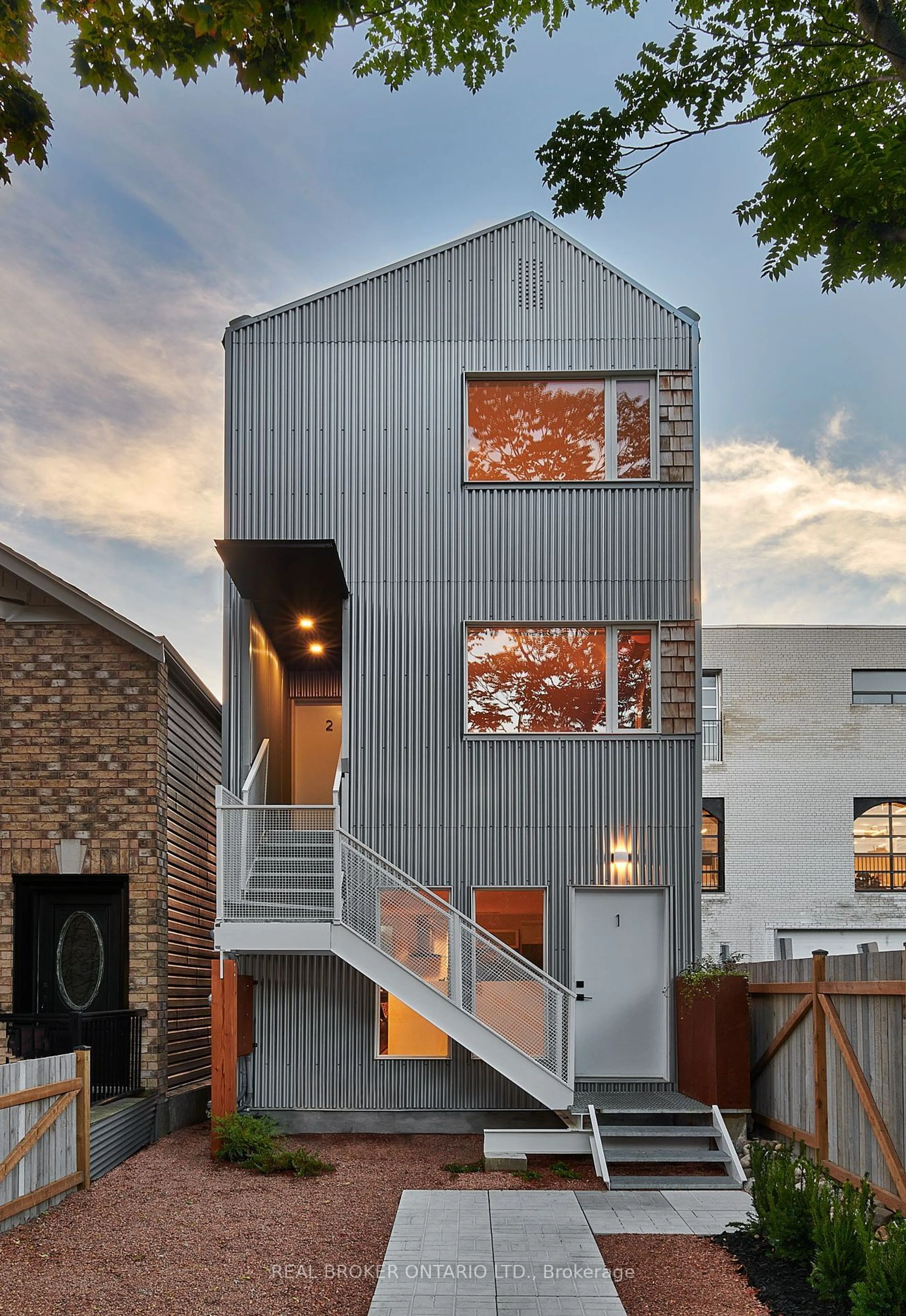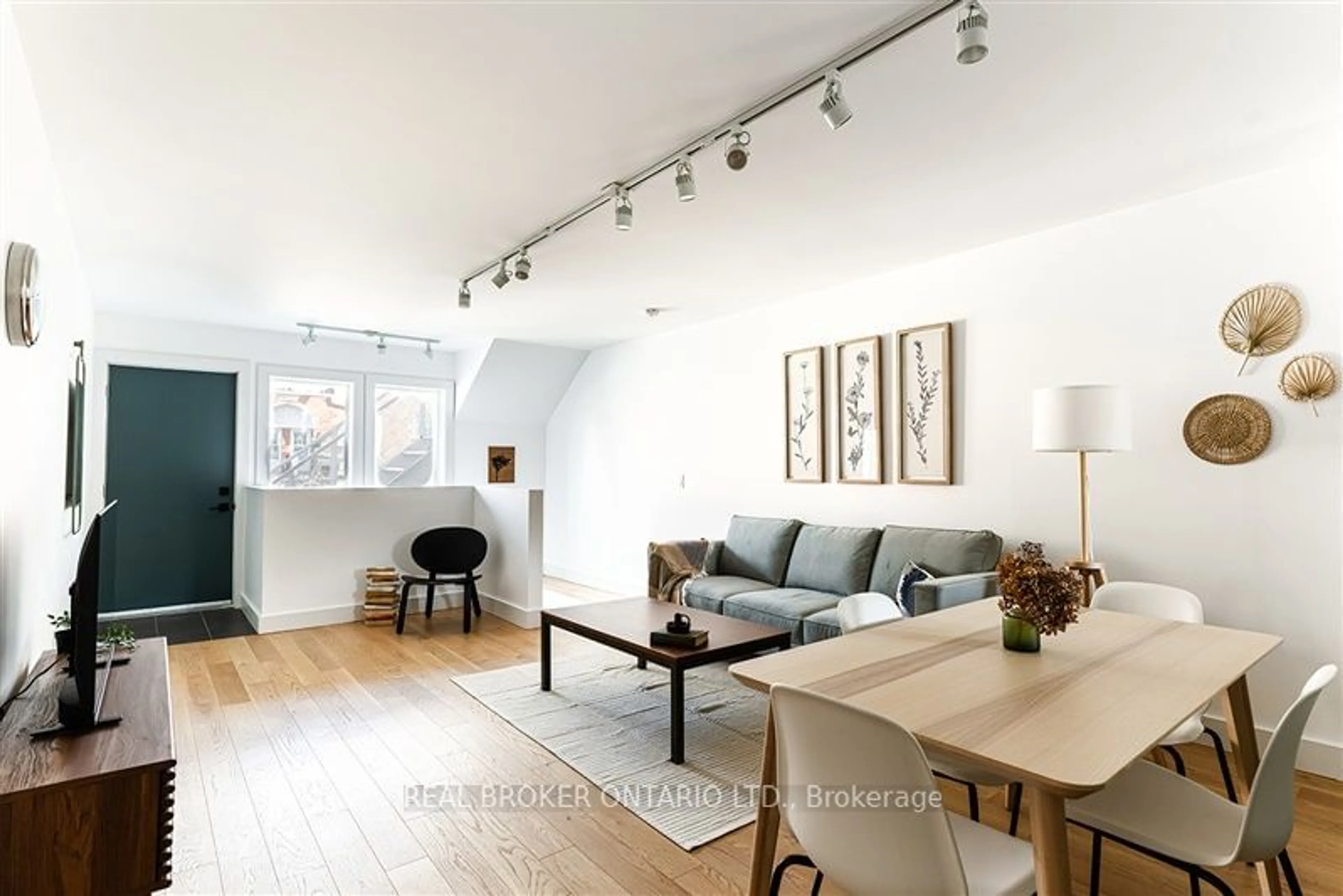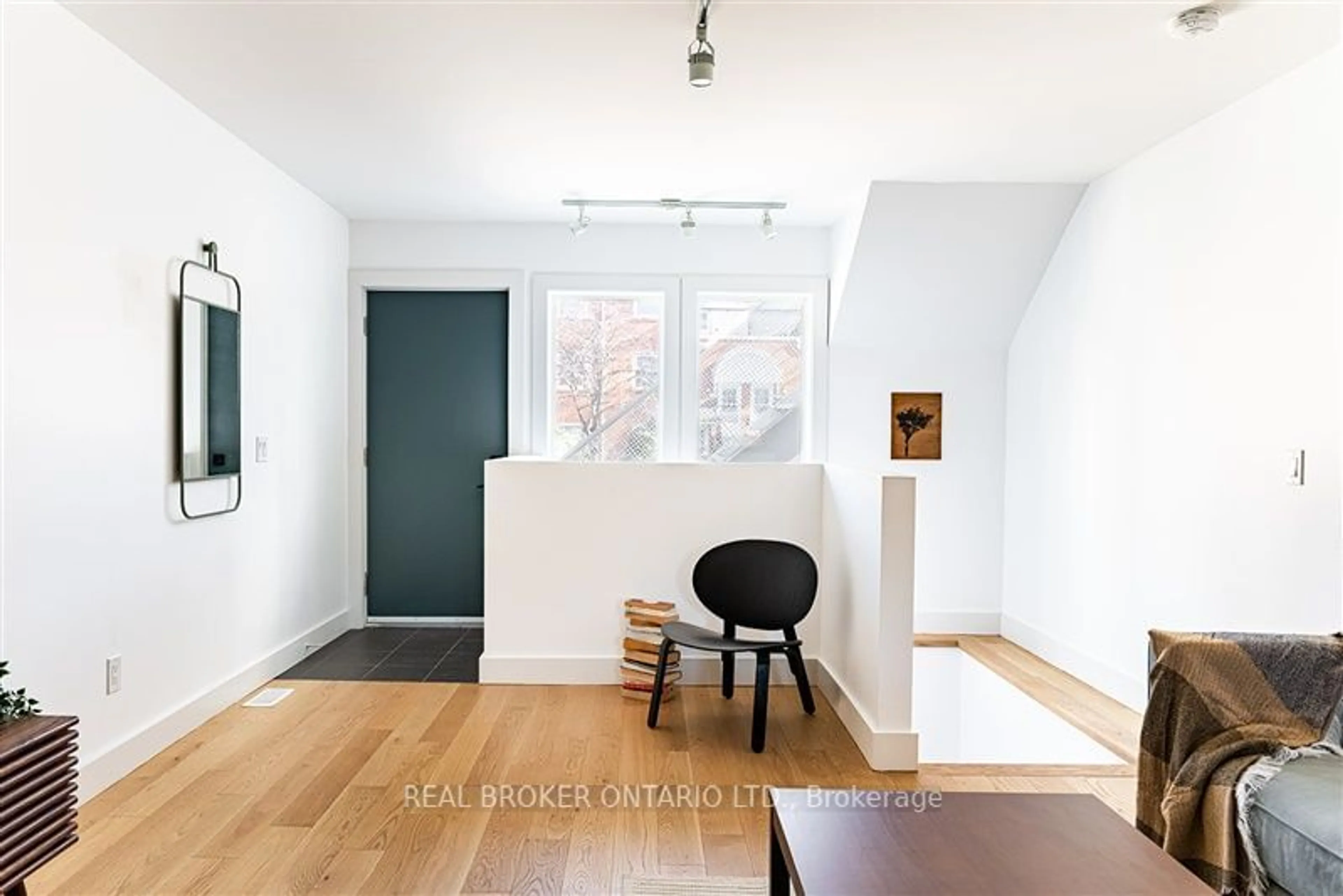278 Campbell Ave, Toronto, Ontario M6P 3V6
Contact us about this property
Highlights
Estimated ValueThis is the price Wahi expects this property to sell for.
The calculation is powered by our Instant Home Value Estimate, which uses current market and property price trends to estimate your home’s value with a 90% accuracy rate.$1,545,000*
Price/Sqft-
Days On Market6 days
Est. Mortgage$8,374/mth
Tax Amount (2023)$4,118/yr
Description
Legal 5-bedroom Duplex in Highly Desirable Junction Neighborhood. Beautifully top to bottom renovated and expertly crafted detached home with unique features such as: Steel lifetime roof, energy efficient, top level insulation, zero maintenance cladding, separately metered units, basement underpinned, and rear three-storey addition. As well as drawings and permits in hand for a laneway suite with garage on ground floor to be built. Legal survey also available. All systems are brand new from 2020 such as: electrical, plumbing, furnaces, air conditioners, hot water tanks, windows, doors, and more. All rough-ins for the laneway suite have also already been installed at the back of the property for sewer, electrical, and water! Functional open concept layout and carefully planned use of space. The modern kitchens come with ample storage, a breakfast bar/centre island, and stainless steel appliances. The bedrooms are spacious with polished concrete flooring in the lower unit and hardwood floors on the upper unit, and windows/skylights that let in plenty of natural light. Offers 2 full baths, 2 powder rooms, foyers/mud room, and private parking. You have the option to live in one unit and rent the other/have family live there, or to rent out both units. Potential gross income of $86,400 or more depending on rental. We listed for lease and every time, we obtain AAA tenants, multiple offers, and above asking.
Property Details
Interior
Features
2nd Floor
Foyer
3.35 x 2.74Hardwood Floor / Window
Living
2.74 x 1.62Tile Floor / Closet / Window
Dining
3.96 x 2.13Combined W/Living / Hardwood Floor / Window
Kitchen
4.27 x 3.00Pantry / Centre Island / B/I Shelves
Exterior
Features
Parking
Garage spaces -
Garage type -
Other parking spaces 2
Total parking spaces 2
Property History
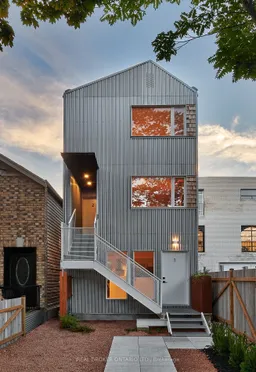 38
38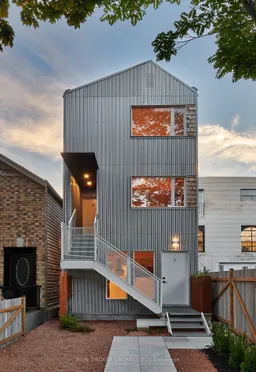 38
38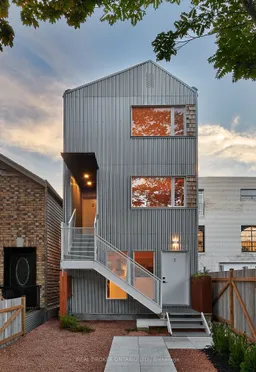 38
38Get an average of $10K cashback when you buy your home with Wahi MyBuy

Our top-notch virtual service means you get cash back into your pocket after close.
- Remote REALTOR®, support through the process
- A Tour Assistant will show you properties
- Our pricing desk recommends an offer price to win the bid without overpaying
