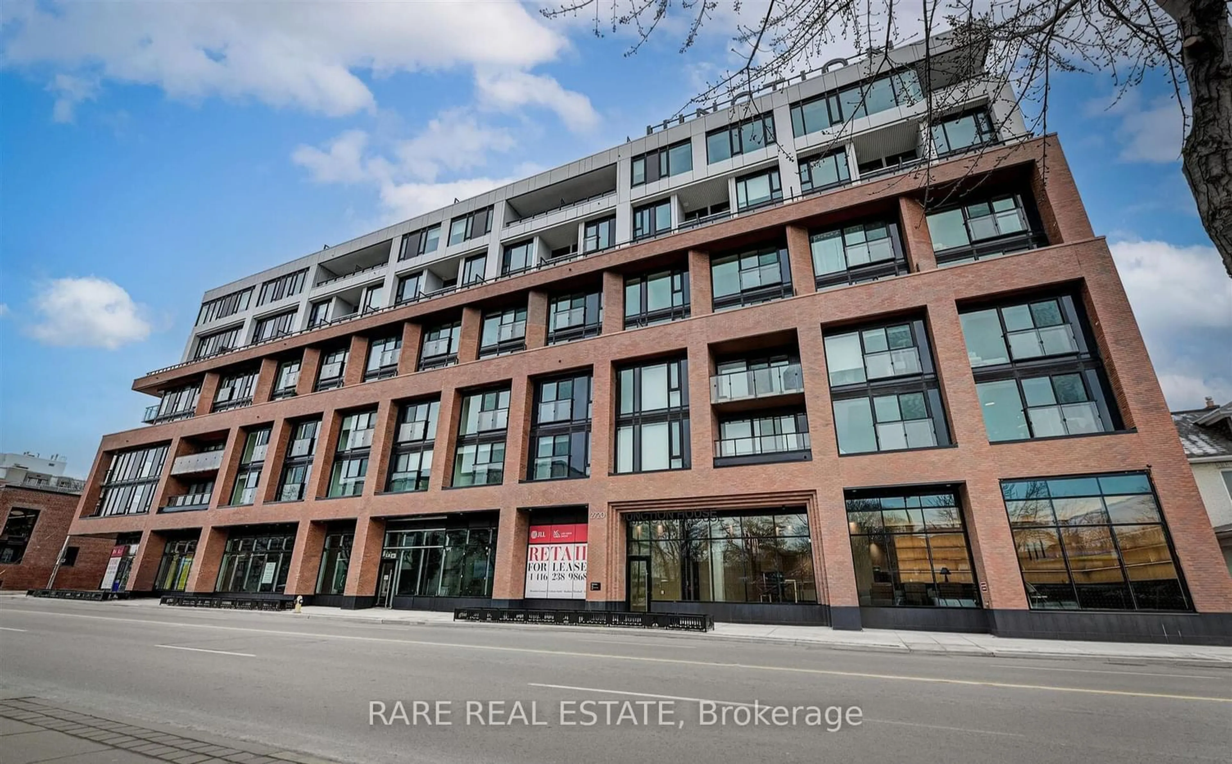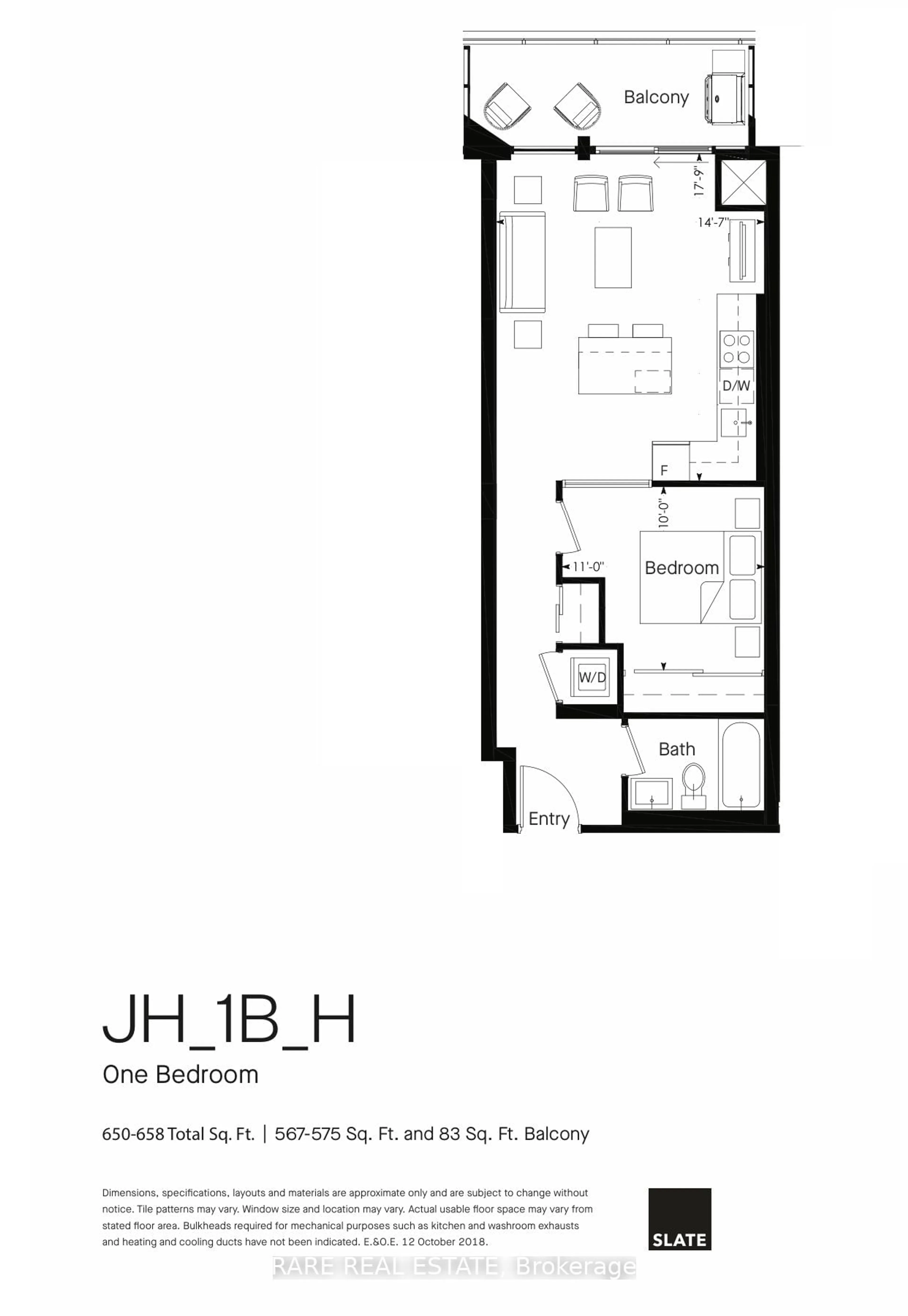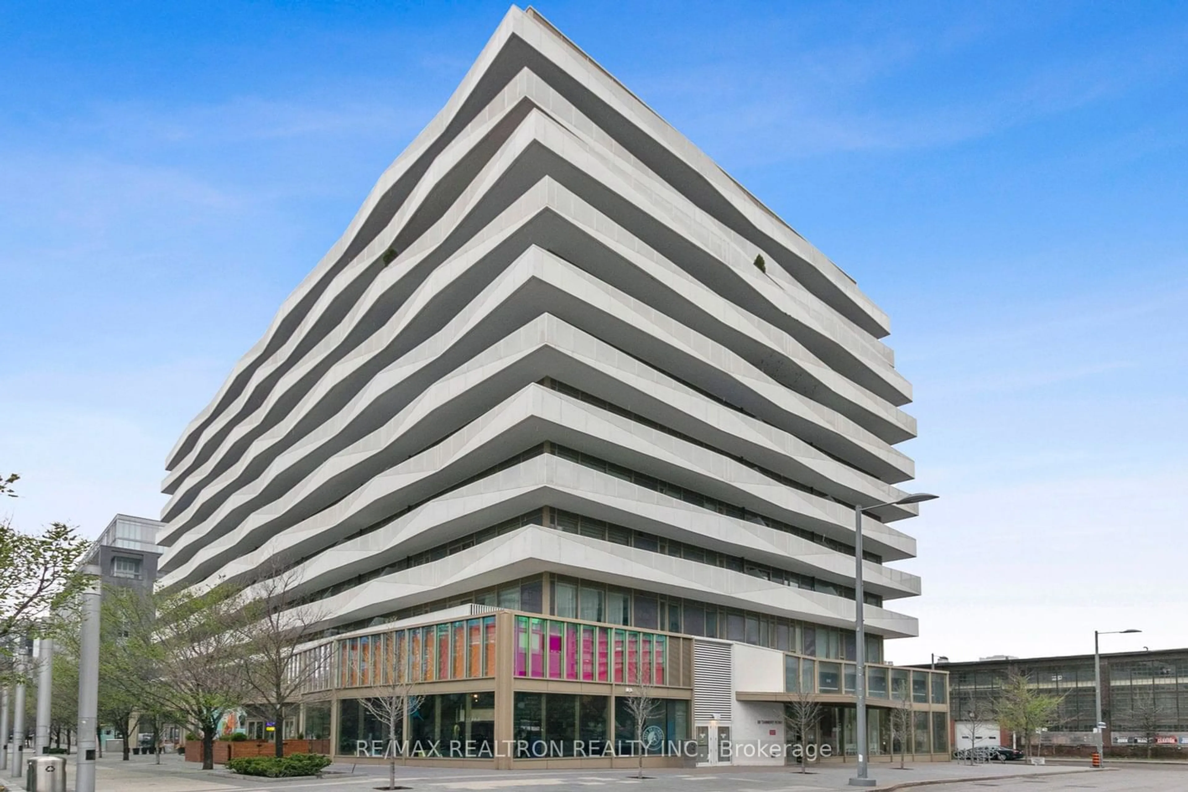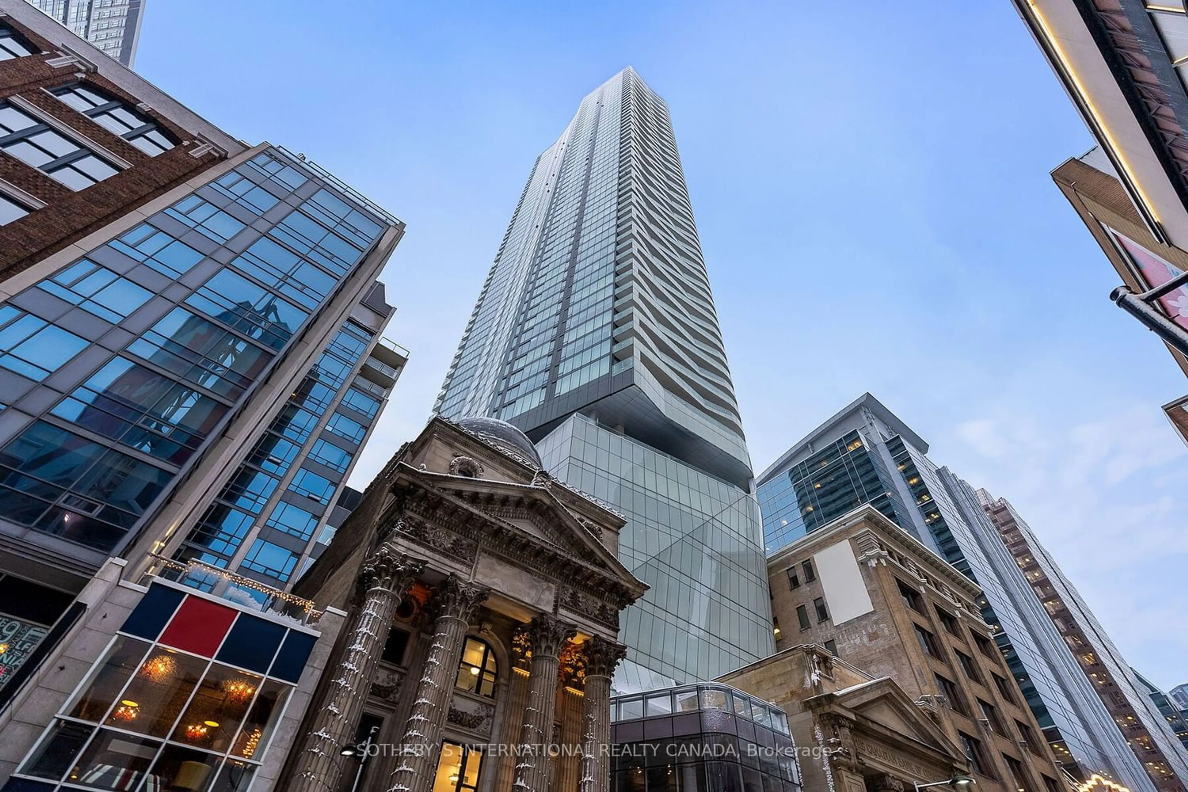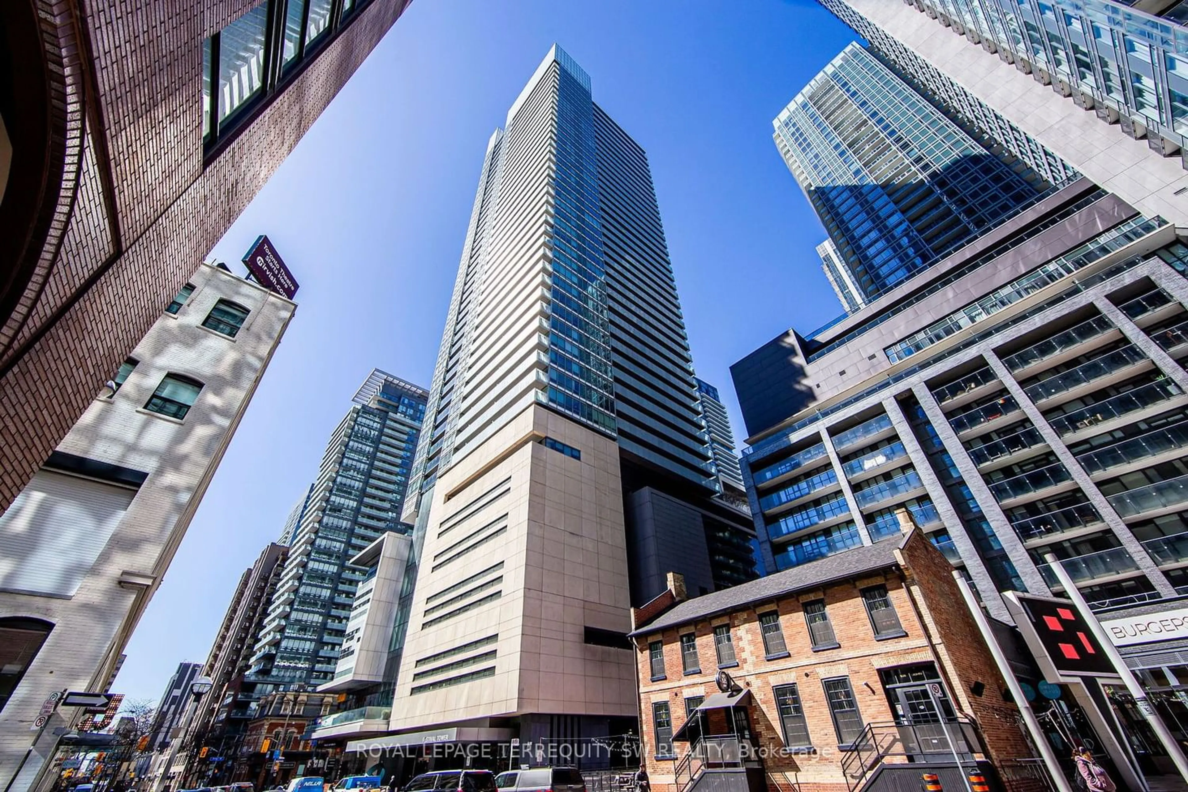2720 Dundas St #411, Toronto, Ontario M6P 0C3
Contact us about this property
Highlights
Estimated ValueThis is the price Wahi expects this property to sell for.
The calculation is powered by our Instant Home Value Estimate, which uses current market and property price trends to estimate your home’s value with a 90% accuracy rate.$573,000*
Price/Sqft$1,257/sqft
Days On Market3 days
Est. Mortgage$2,942/mth
Maintenance fees$334/mth
Tax Amount (2024)-
Description
Discover urban living at its finest in this stylish 1-bedroom condo located in the vibrant and sought-after neighbourhood of The Junction. With its contemporary design, modern amenities, and a prime location, this condo offers a unique opportunity for a comfortable and convenient lifestyle. The open-concept living and dining area is flooded with natural light coming from the large balcony(which has a BBQ line). The concrete ceilings & natural white oak floors give it a loft feel, while the well-appointed kitchen boasts sleek built-in appliances, fully upgraded cabinets, and an upgraded, custom island. Additionally, indulge in the luxury of the on-site yoga studio and the convenience of the doggy area on the rooftop. Quick access to a multitude of cafes, restaurants, boutique shops, and parks. Public transportation options are within easy reach, making it simple to explore all that Toronto has to offer! Don't let this exceptional opportunity pass you by!
Property Details
Interior
Features
Main Floor
Kitchen
3.22 x 3.17B/I Appliances / Stainless Steel Appl / Combined W/Living
Living
3.22 x 2.71Hardwood Floor / W/O To Balcony / Combined W/Kitchen
Prim Bdrm
2.42 x 3.10Glass Block Window / Closet / Hardwood Floor
Bathroom
2.33 x 1.37Tile Floor / B/I Vanity / 4 Pc Bath
Exterior
Features
Condo Details
Amenities
Bbqs Allowed, Bike Storage, Concierge, Exercise Room, Party/Meeting Room, Rooftop Deck/Garden
Inclusions
Property History
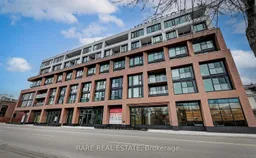 21
21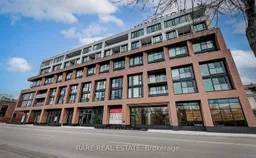 21
21Get an average of $10K cashback when you buy your home with Wahi MyBuy

Our top-notch virtual service means you get cash back into your pocket after close.
- Remote REALTOR®, support through the process
- A Tour Assistant will show you properties
- Our pricing desk recommends an offer price to win the bid without overpaying
