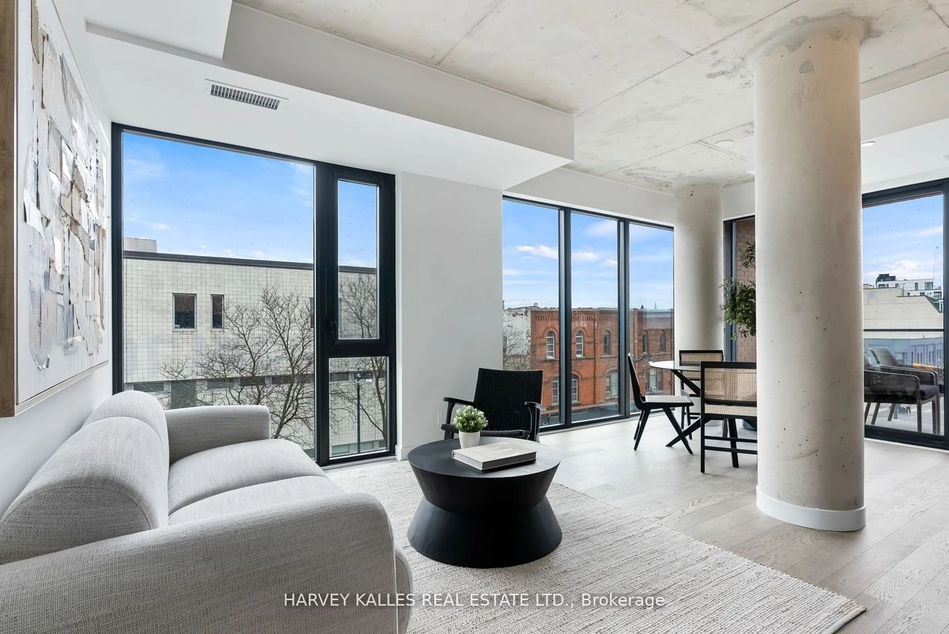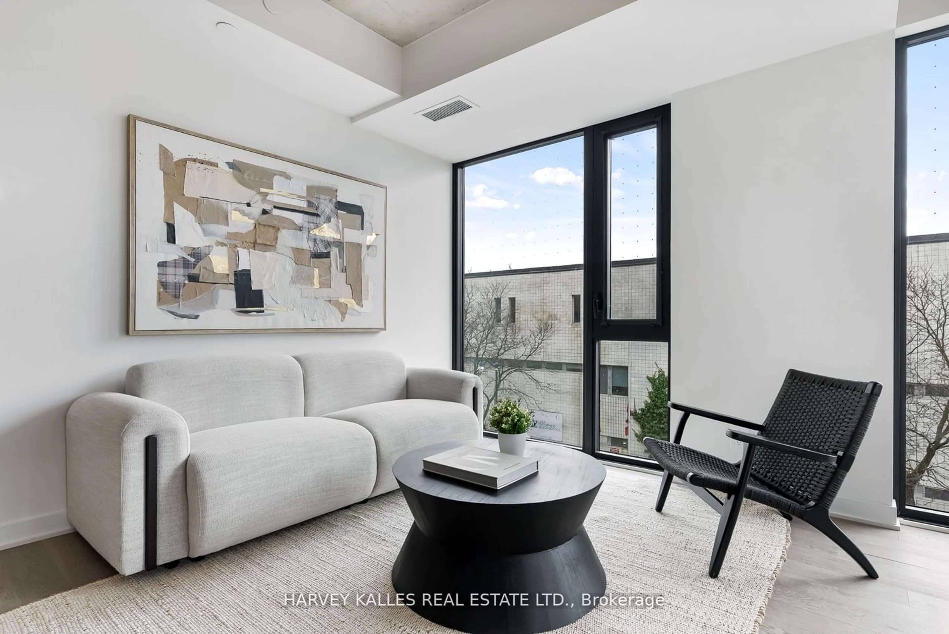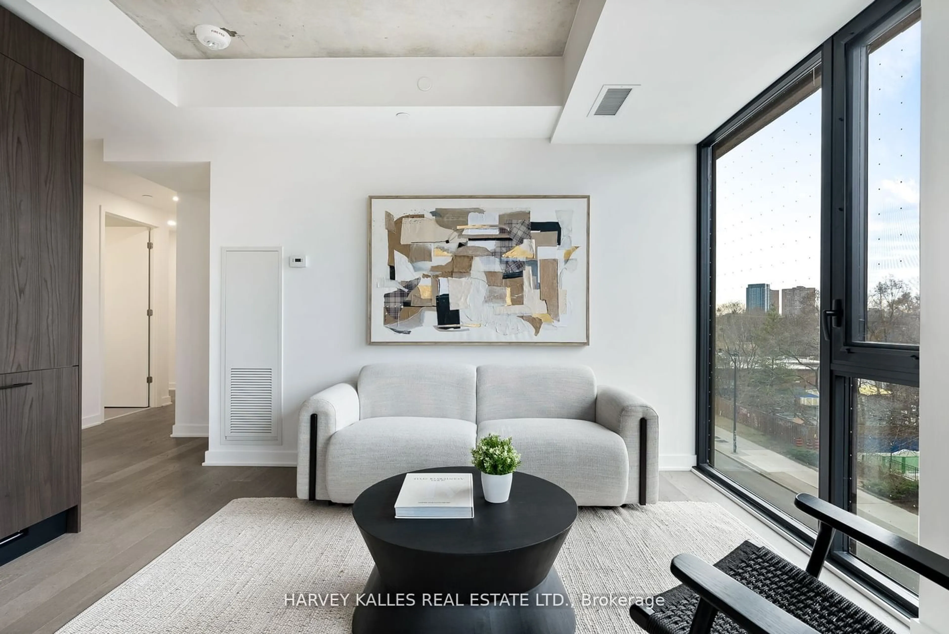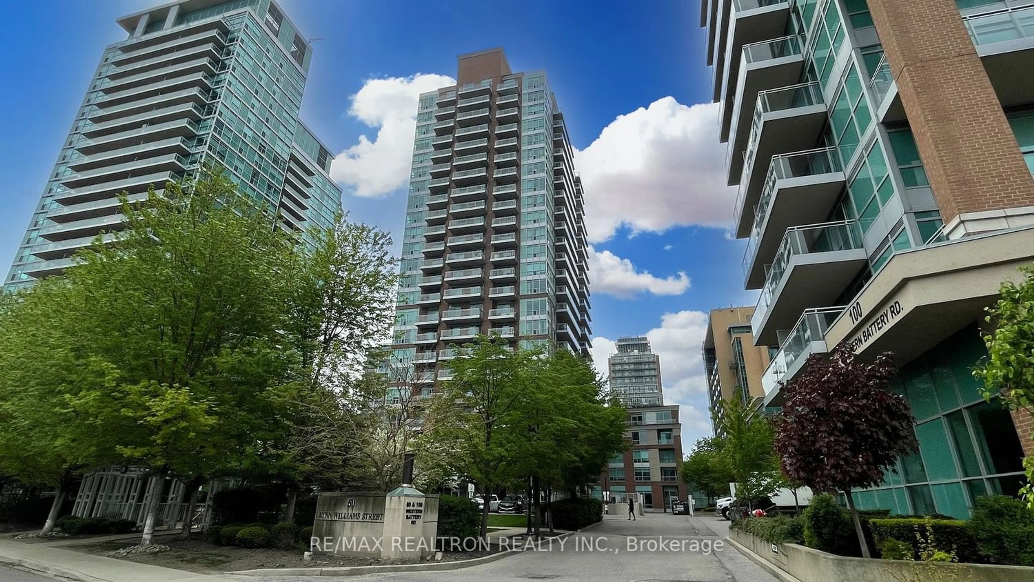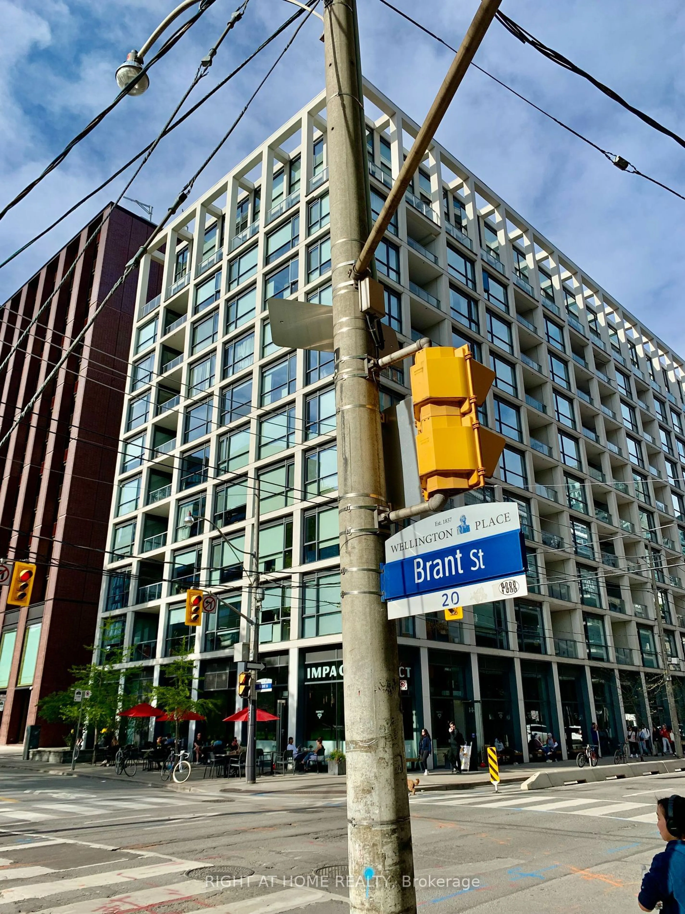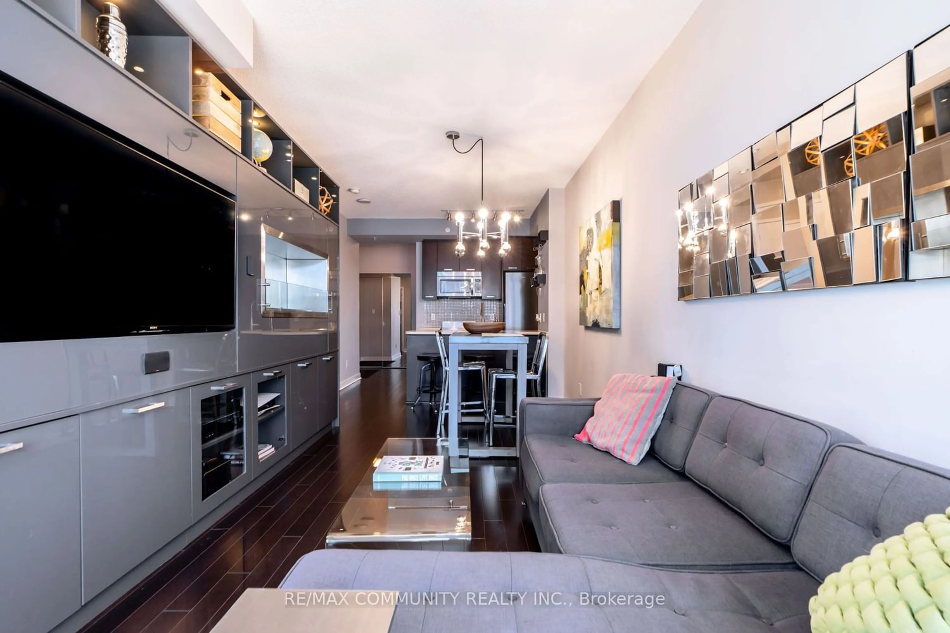2720 Dundas St #308, Toronto, Ontario M6P 1Y2
Contact us about this property
Highlights
Estimated ValueThis is the price Wahi expects this property to sell for.
The calculation is powered by our Instant Home Value Estimate, which uses current market and property price trends to estimate your home’s value with a 90% accuracy rate.$796,000*
Price/Sqft$1,108/sqft
Days On Market22 days
Est. Mortgage$4,505/mth
Maintenance fees$600/mth
Tax Amount (2024)-
Description
Welcome to 2720 Dundas Street West, Unit 308. Part of Junction House, a boutique, design-forward condominium, this 2-bedroom, 2-bathroom suite stands out as a serene retreat within one of West Toronto's most exciting enclaves. A new-to-market, never-been-lived-in home, Unit 308 blends dynamic functionality with eye-catching design. This light-flooded corner unit boasts a bright and airy atmosphere, reinforced by large floor-to-ceiling windows and a striking 9-foot ceiling. Engineered hardwood flooring and luxury-influenced LED pot lights are found throughout the unit. Scavolini 2-designed kitchen, an impressive collection of contemporary appliances awaits, including a stainless steel oven and microwave, in addition to an integrated refrigerator and dishwasher. Along with generously sized countertops and ample cupboard space, these appliances allow for easy, unrestricted cooking and dining. Facing south, a covered private terrace with a gas line for BBQ. One Parking Included.
Property Details
Interior
Features
Main Floor
Living
Hardwood Floor / South View / W/O To Balcony
Kitchen
Modern Kitchen / B/I Appliances / Centre Island
Dining
Combined W/Living / Open Concept
Prim Bdrm
W/I Closet / Ensuite Bath / Large Window
Exterior
Features
Parking
Garage spaces 1
Garage type Underground
Other parking spaces 0
Total parking spaces 1
Condo Details
Amenities
Concierge, Games Room, Guest Suites, Gym, Party/Meeting Room, Rooftop Deck/Garden
Inclusions
Property History
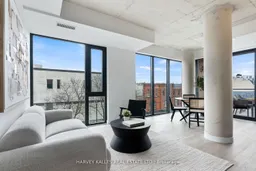 39
39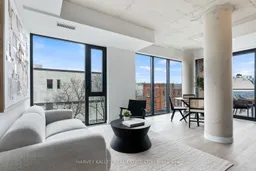 39
39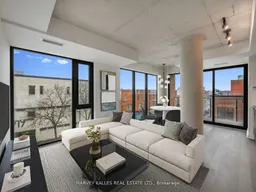 35
35Get an average of $10K cashback when you buy your home with Wahi MyBuy

Our top-notch virtual service means you get cash back into your pocket after close.
- Remote REALTOR®, support through the process
- A Tour Assistant will show you properties
- Our pricing desk recommends an offer price to win the bid without overpaying
