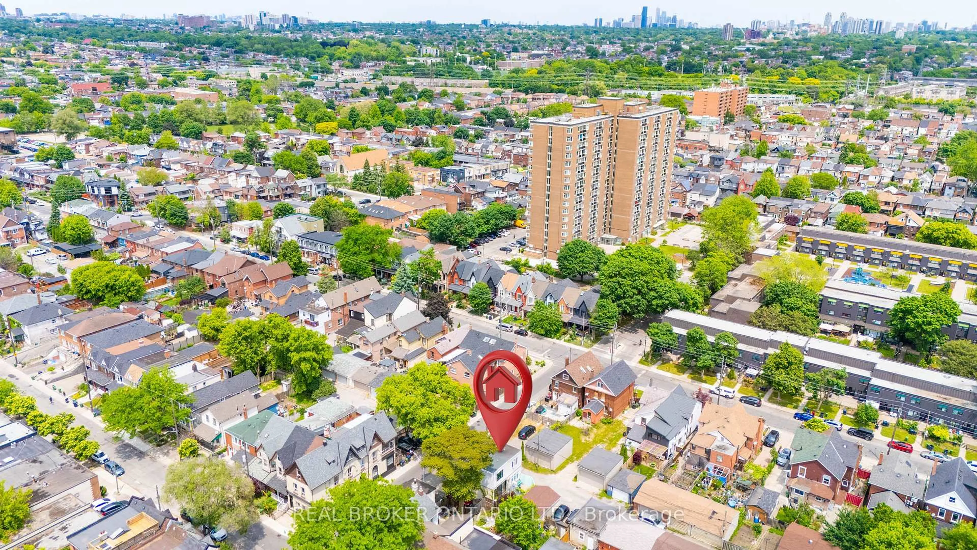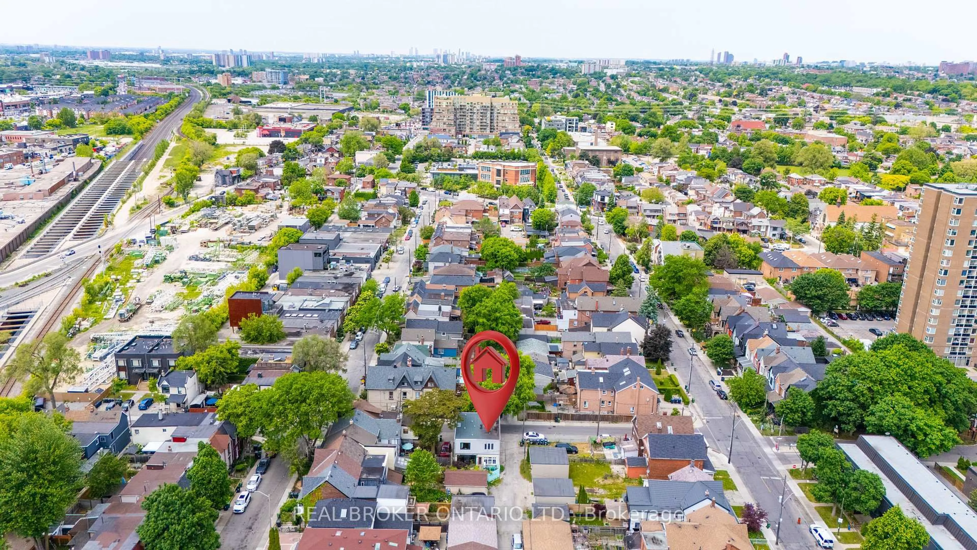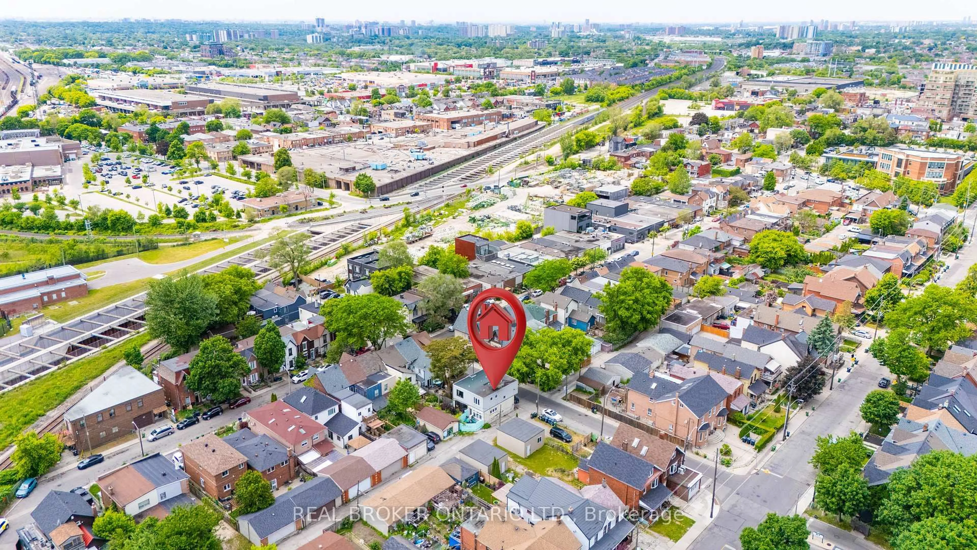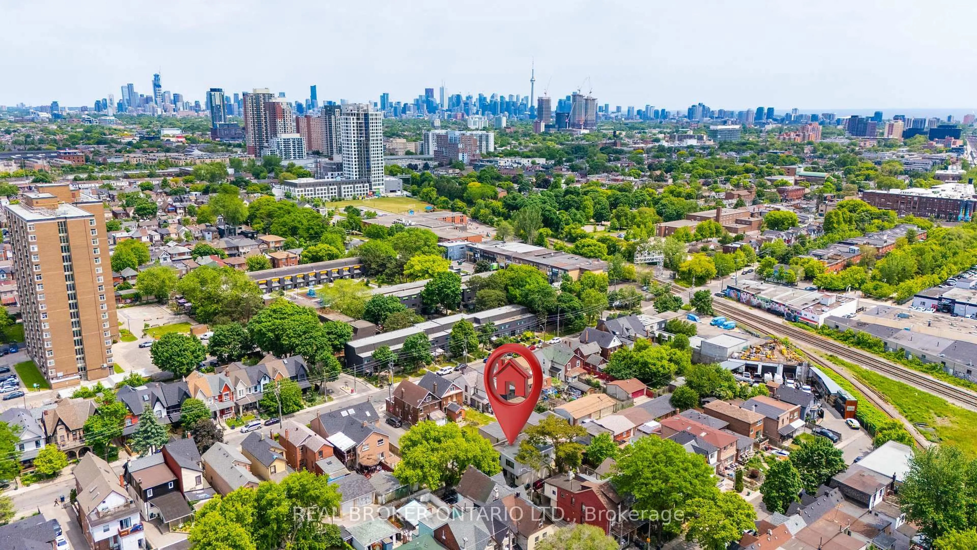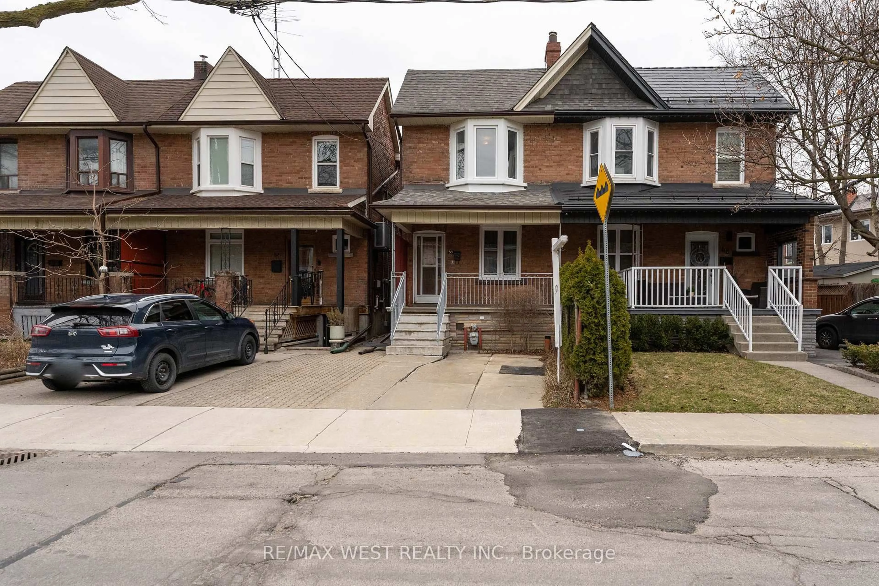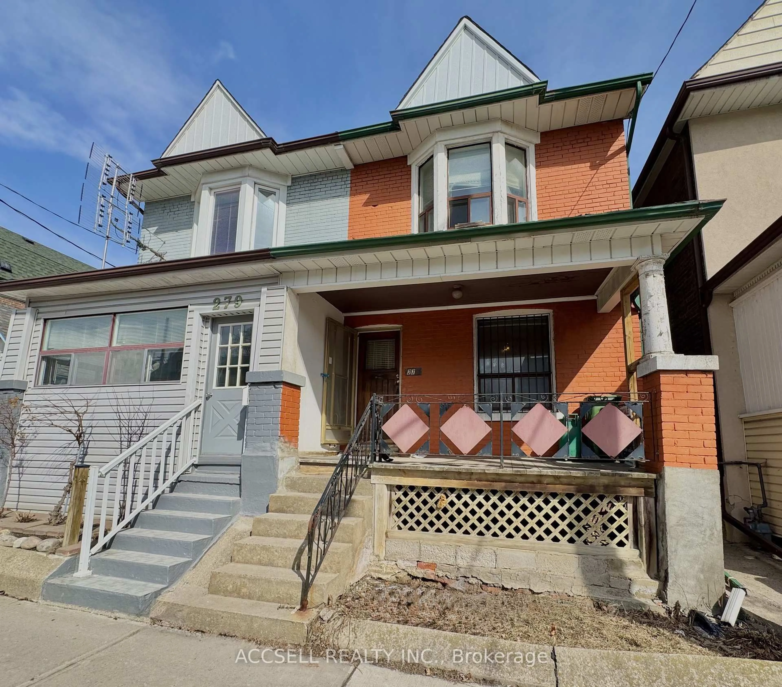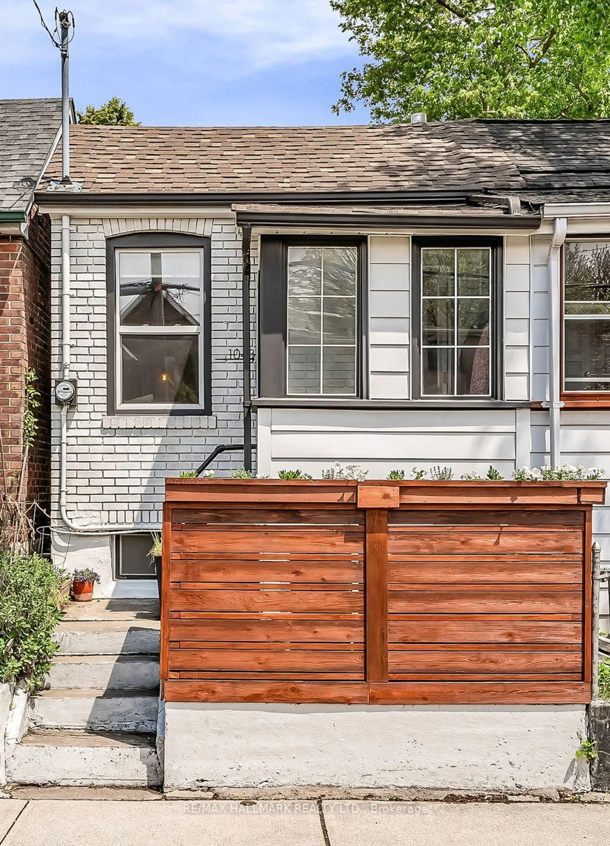27 Lindner St, Toronto, Ontario M6N 1B1
Contact us about this property
Highlights
Estimated valueThis is the price Wahi expects this property to sell for.
The calculation is powered by our Instant Home Value Estimate, which uses current market and property price trends to estimate your home’s value with a 90% accuracy rate.Not available
Price/Sqft$934/sqft
Monthly cost
Open Calculator

Curious about what homes are selling for in this area?
Get a report on comparable homes with helpful insights and trends.
+4
Properties sold*
$934K
Median sold price*
*Based on last 30 days
Description
Attention First-Time Home Buyers & Investors!Discover the potential of this custom-built 2005 home in the vibrant Junction neighbourhood. Nestled in a mature, sought-after community, this property offers an excellent opportunity to create your dream space in one of Torontos most desirable areas.The home features 2 bedrooms and 2 bathrooms, plus a finished basement that could serve as a guest suite, in-law room, or additional living space. With a little updating, this home can truly shine.The location is unbeatable top-rated schools such as Charles-Sauriol Elementary and St. Paul VI Catholic are nearby, along with everyday conveniences like grocery stores, Starbucks, and Dufferin Mall. Enjoy the outdoors at Wadsworth Park, or spend weekends golfing at Lambton Golf & Country Club or Tracer Golf Driving Range. Junction Health is also close by, giving you peace of mind for your family's healthcare needs.This home is the perfect canvas for buyers looking to add value and personalize their space. Don't miss this opportunity to own in a community that has it all!
Property Details
Interior
Features
Main Floor
Dining
4.7 x 3.99Combined W/Living / Pot Lights / hardwood floor
Kitchen
3.0 x 2.13Breakfast Bar / Modern Kitchen / Pot Lights
Living
4.7 x 3.99Combined W/Dining / Overlook Patio / Open Concept
Exterior
Features
Property History
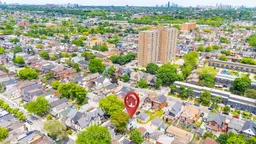 26
26