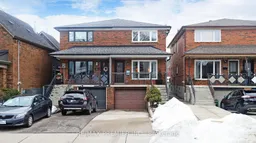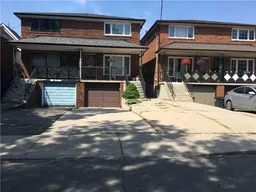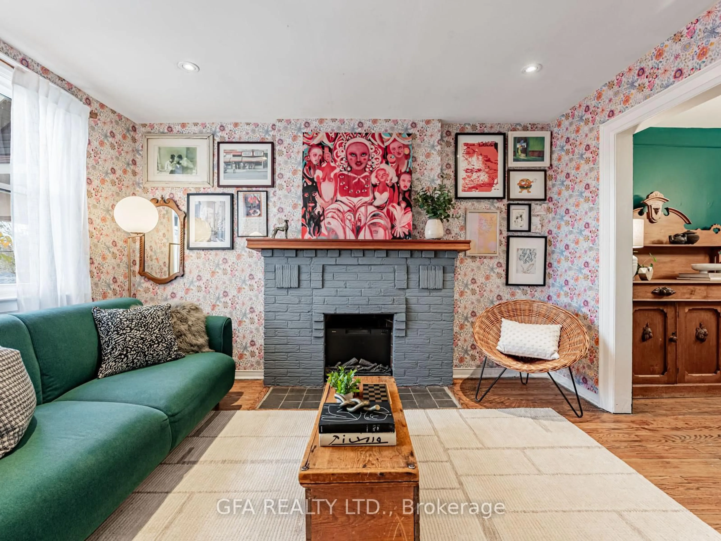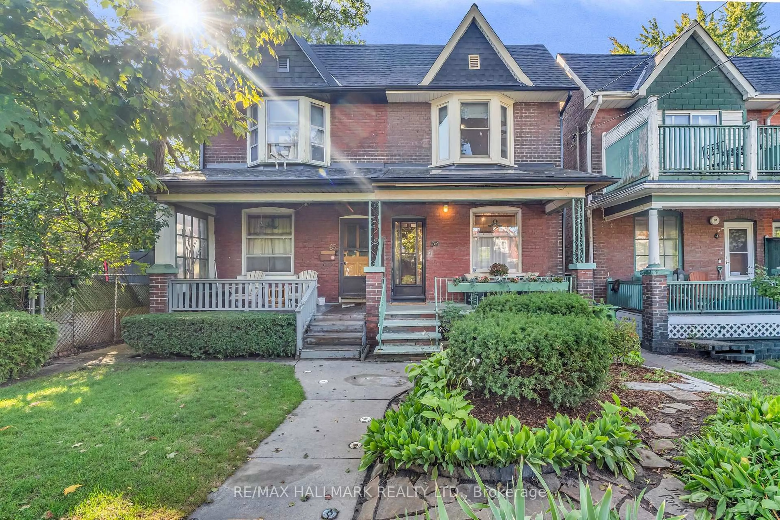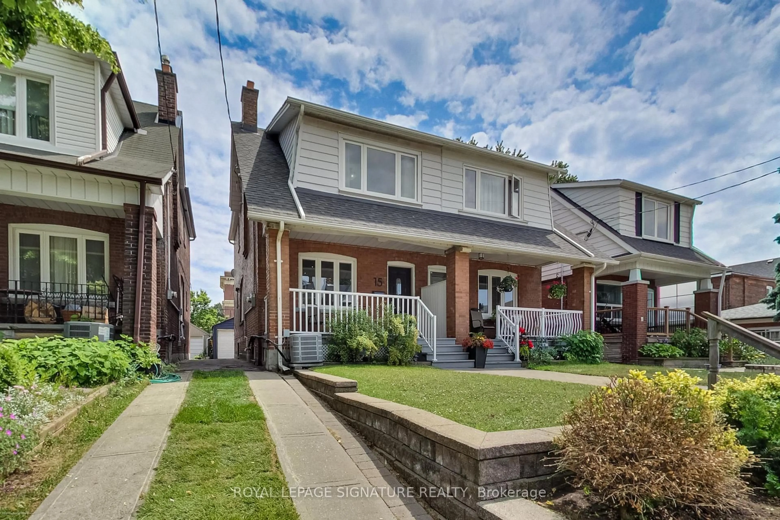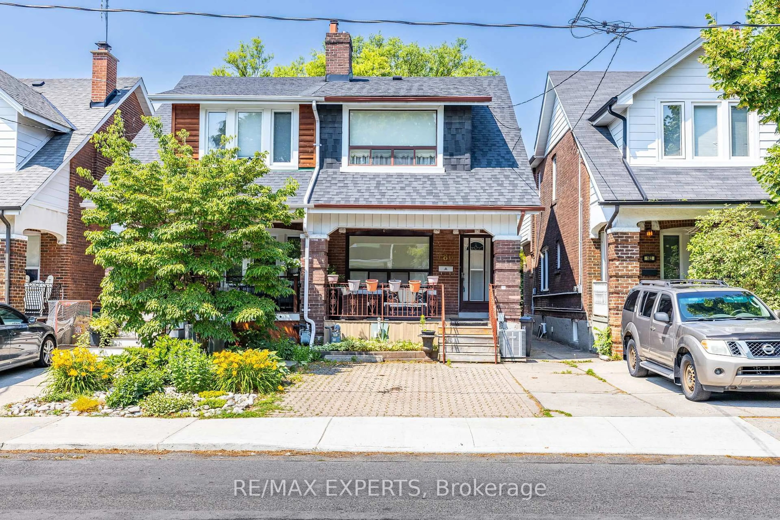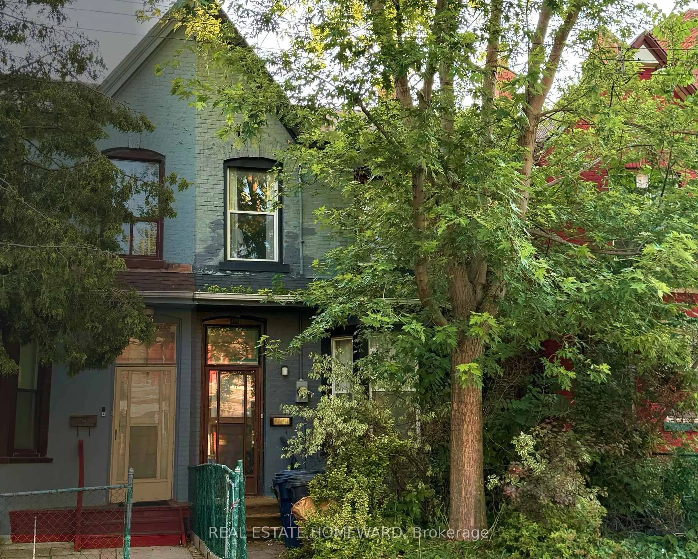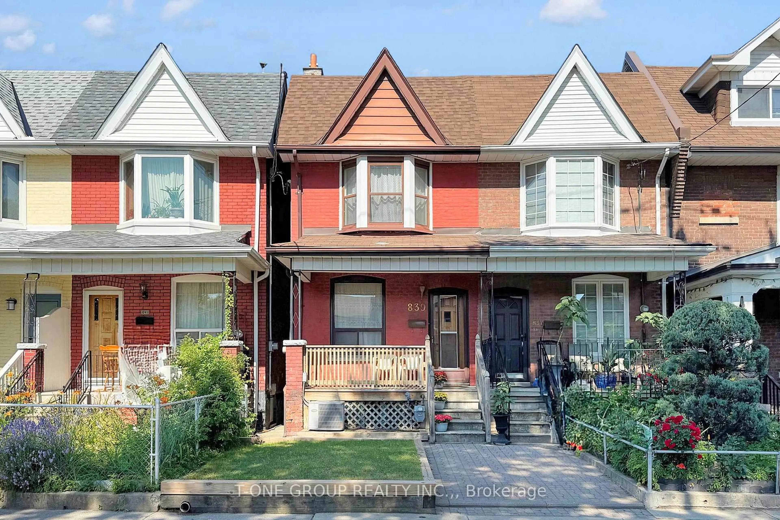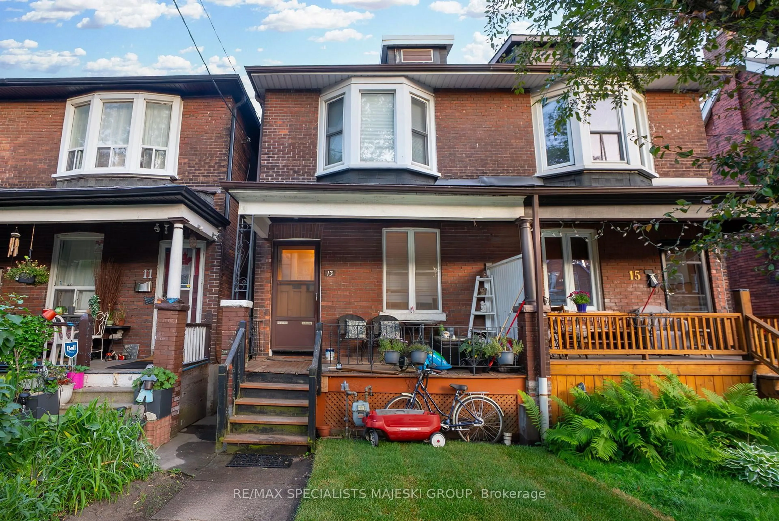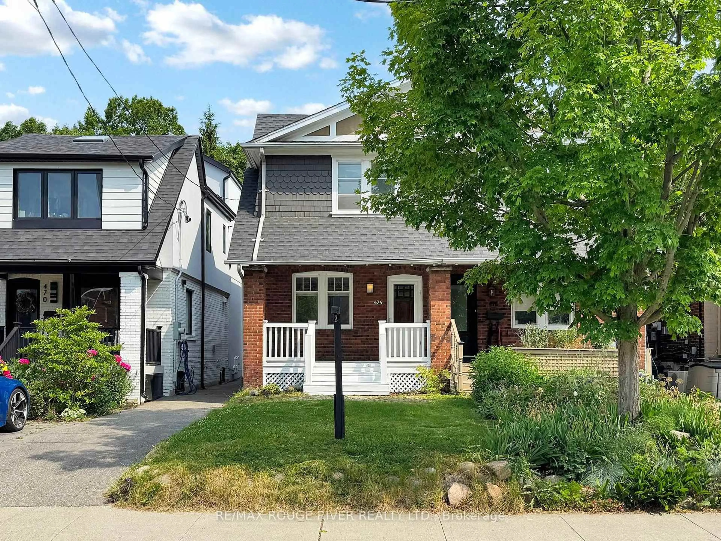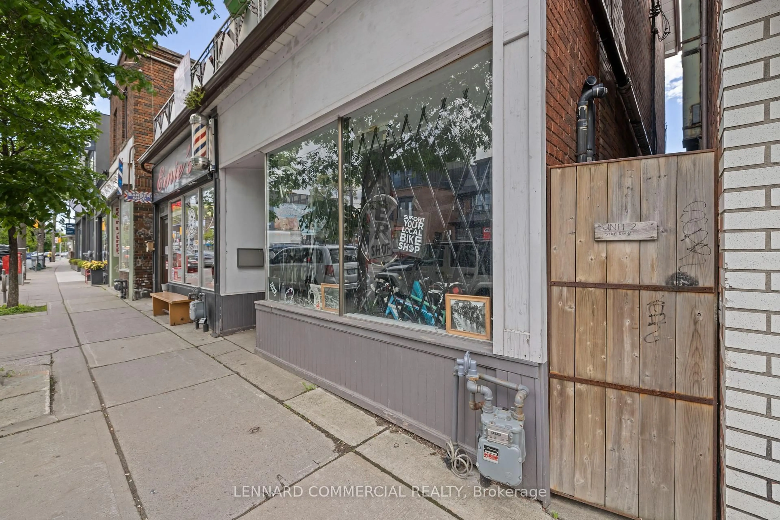Welcome to 216 Medland Street, a charming semi-detached home nestled in the heart of Toronto's vibrant Junction neighbourhood. This residence offers the perfect blend of urban convenience and community charm. Dining and Shopping: Just steps away, Dundas Street West boasts an eclectic mix of trendy shops, bars, and restaurants. Enjoy local favourites like The Butternut Baking Co. for gluten-free treats, Honest Weight for creative seafood dishes, and Shoxs Billiard Lounge for a laid-back evening. Parks and Recreation: For outdoor enthusiasts, the nearby West Toronto Railpath offers a multi-use trail ideal for walking, running, or cycling, connecting The Junction directly to the downtown core. Additionally, Runnymede Park, home to the George Bell Arena, provides ample green space and recreational facilities. Community Events: The Junction is known for its vibrant community spirit, hosting events like the Summer Solstice Festival, Holiday Market, and Pumpkinfest, fostering a strong sense of togetherness among residents. Education: Families will appreciate the proximity to reputable schools such as Annette Street Public School and High Park Alternative School, both offering quality education within walking distance. Transportation: The area is well-served by public transit, with easy access to buses that connect to Keele, High Park, and Runnymede TTC stations, making commuting a breeze. Discover the unique charm and convenience of living at 216 Medland Street, where the best of The Junction is right at your doorstep. NOTE: Home is now vacant. Photos were taken prior to home being vacant.
Inclusions: All appliances , all light fixtures, All blinds currently in property
