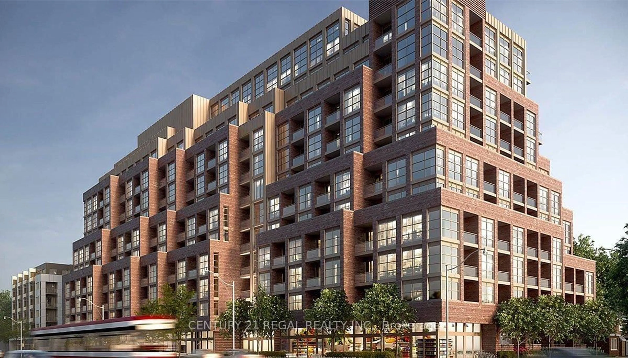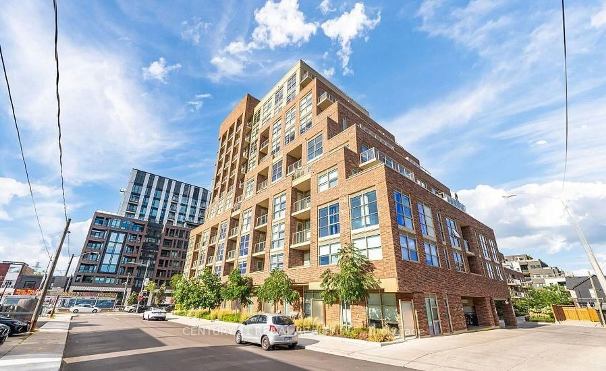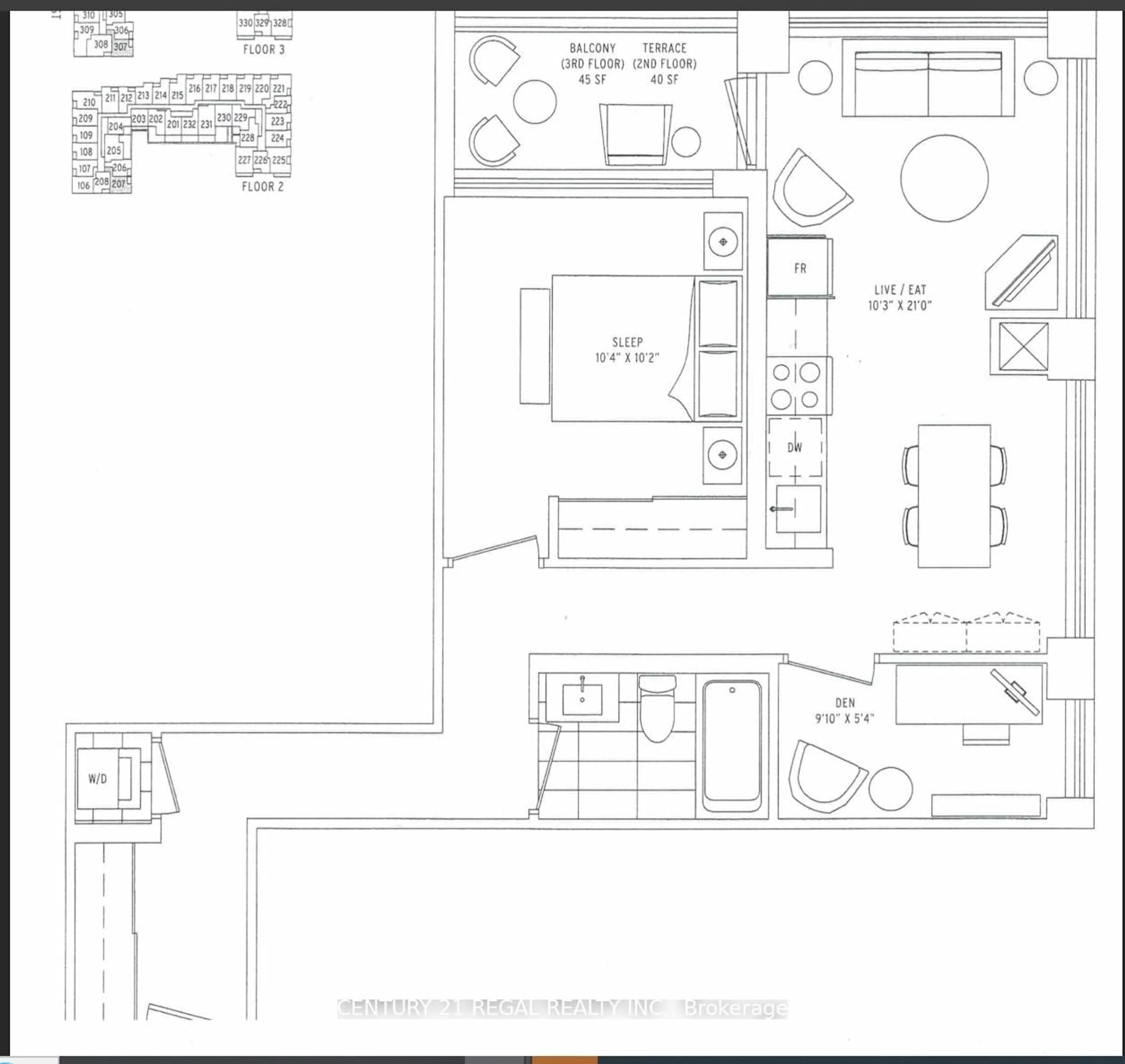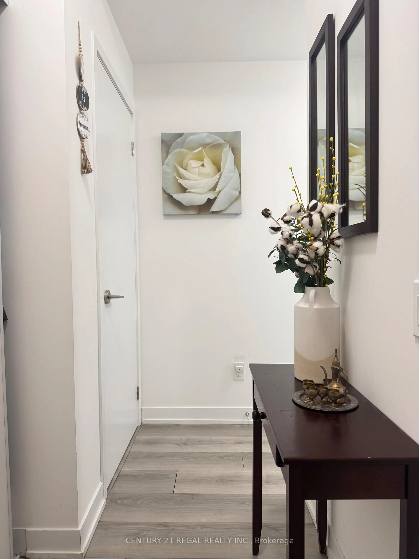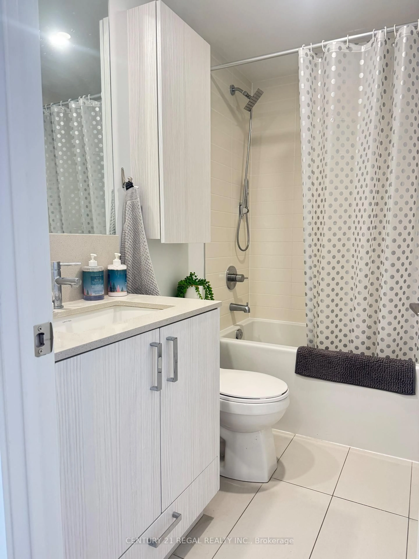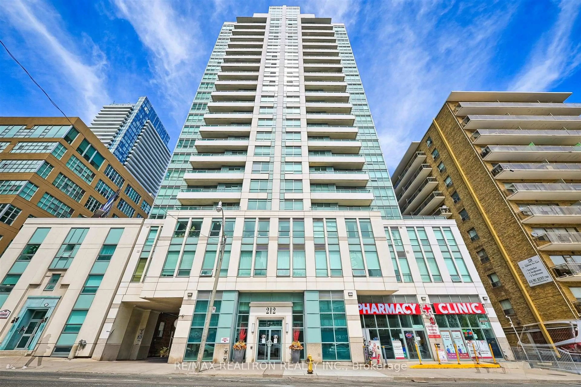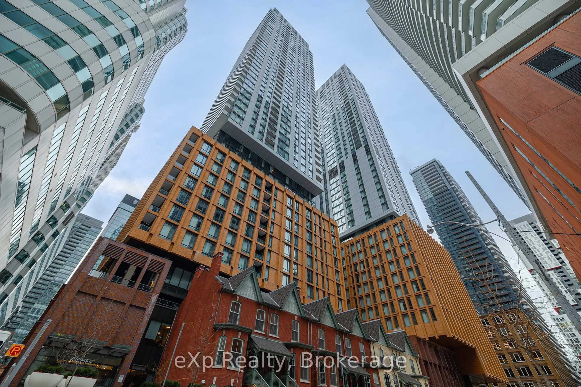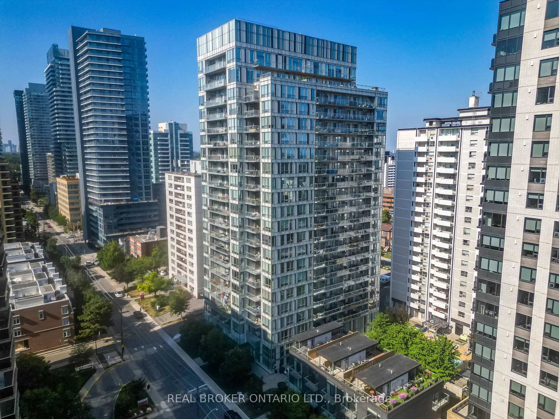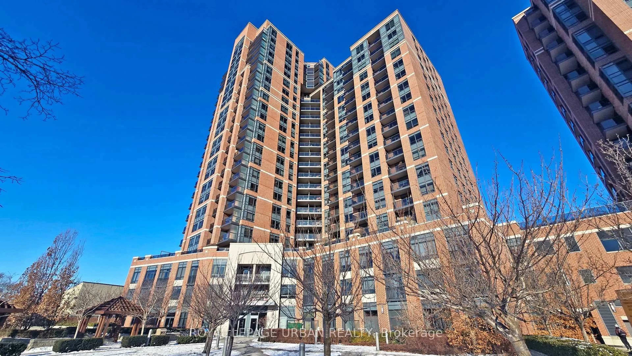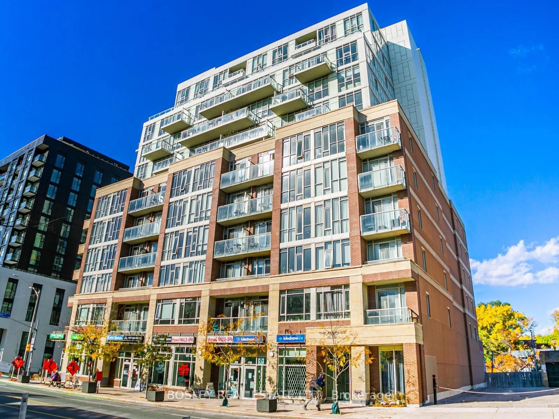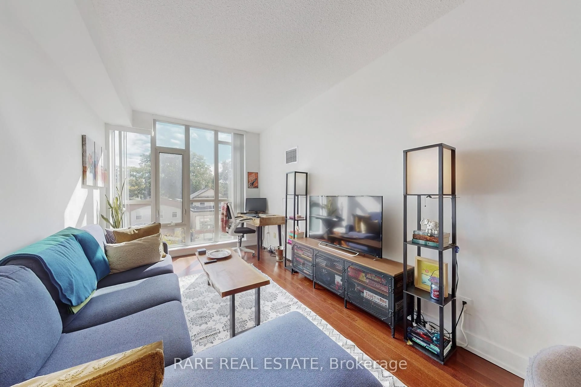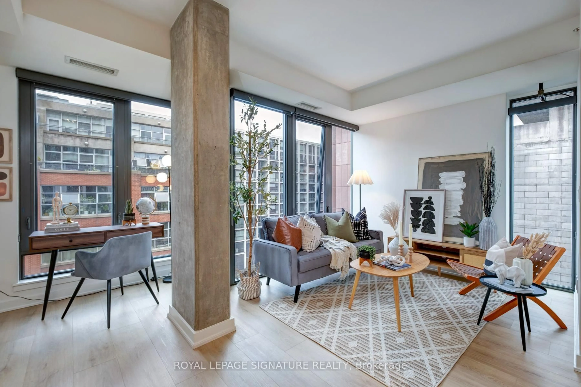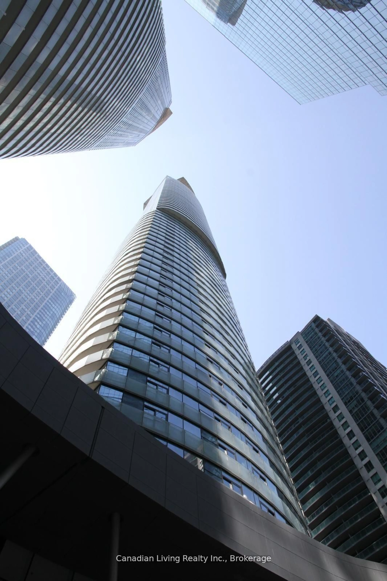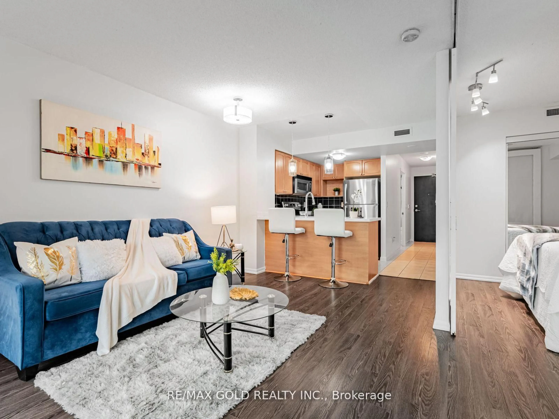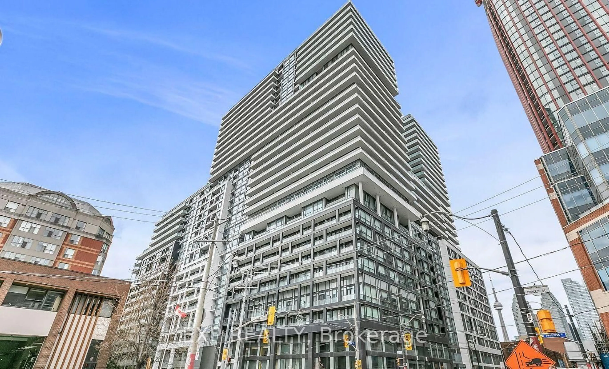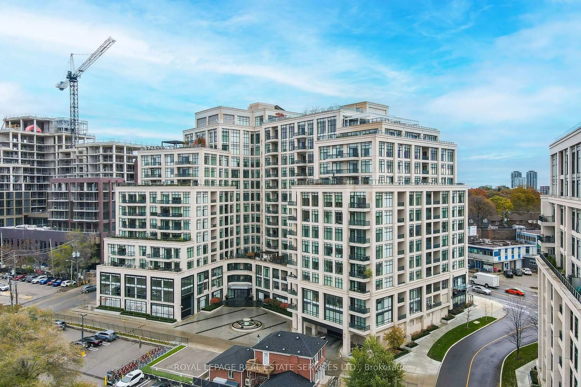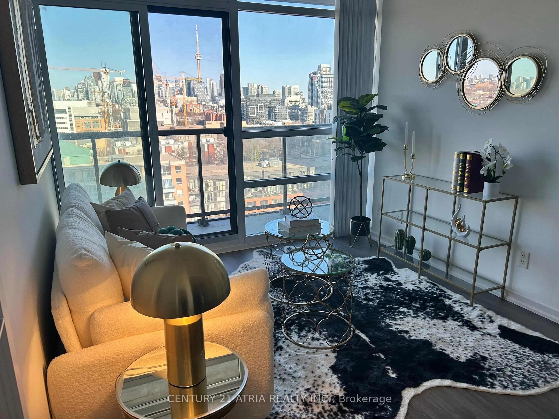1787 St Clair Ave W. Ave #207, Toronto, Ontario M6N 0B7
Contact us about this property
Highlights
Estimated valueThis is the price Wahi expects this property to sell for.
The calculation is powered by our Instant Home Value Estimate, which uses current market and property price trends to estimate your home’s value with a 90% accuracy rate.Not available
Price/Sqft$813/sqft
Monthly cost
Open Calculator
Description
South facing corner unit in brand new Condo at St. Clair West, next to shopping,trasnportation and well rated schools. This modern super bright space offers a large bedroom,king size bed on it. The layout flows into a private office large enough to have a bed or make it a work space, with a door to lock up for added privacy. The living area is well defined, separated from the kitchen-dining space. This unit has 680 square feet of interior space and 40 square feet of balcony. The entire unit is looking at the south area of the neighbourhood, and to the landscaped park; making it feel like a house. No need to take elevators, easy exit to the back of building via stairs. Locker and parking on P1, next to each other add comfort to any lifestyle. Ask for a tour of the building amenites. Flex.closing. Best price in an area that is up and coming!
Property Details
Interior
Features
Flat Floor
Living
6.4 x 3.14W/O To Balcony / Large Window / hardwood floor
Dining
6.4 x 3.14Separate Rm / Large Window / hardwood floor
Br
3.15 x 3.11Closet / Large Window / hardwood floor
Den
2.77 x 1.65Swing Doors / Large Window
Exterior
Features
Parking
Garage spaces 1
Garage type Underground
Other parking spaces 0
Total parking spaces 1
Condo Details
Amenities
Bike Storage, Concierge, Community BBQ, Exercise Room, Party/Meeting Room, Visitor Parking
Inclusions
Property History
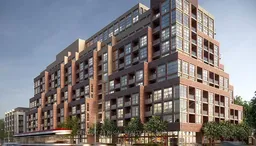 31
31
