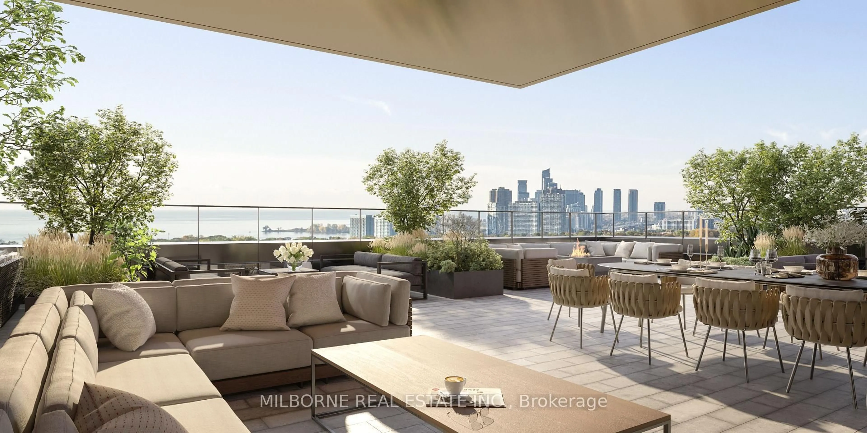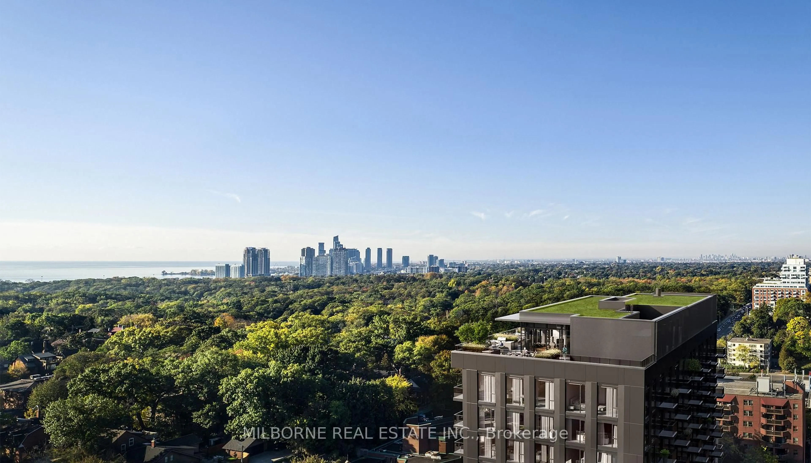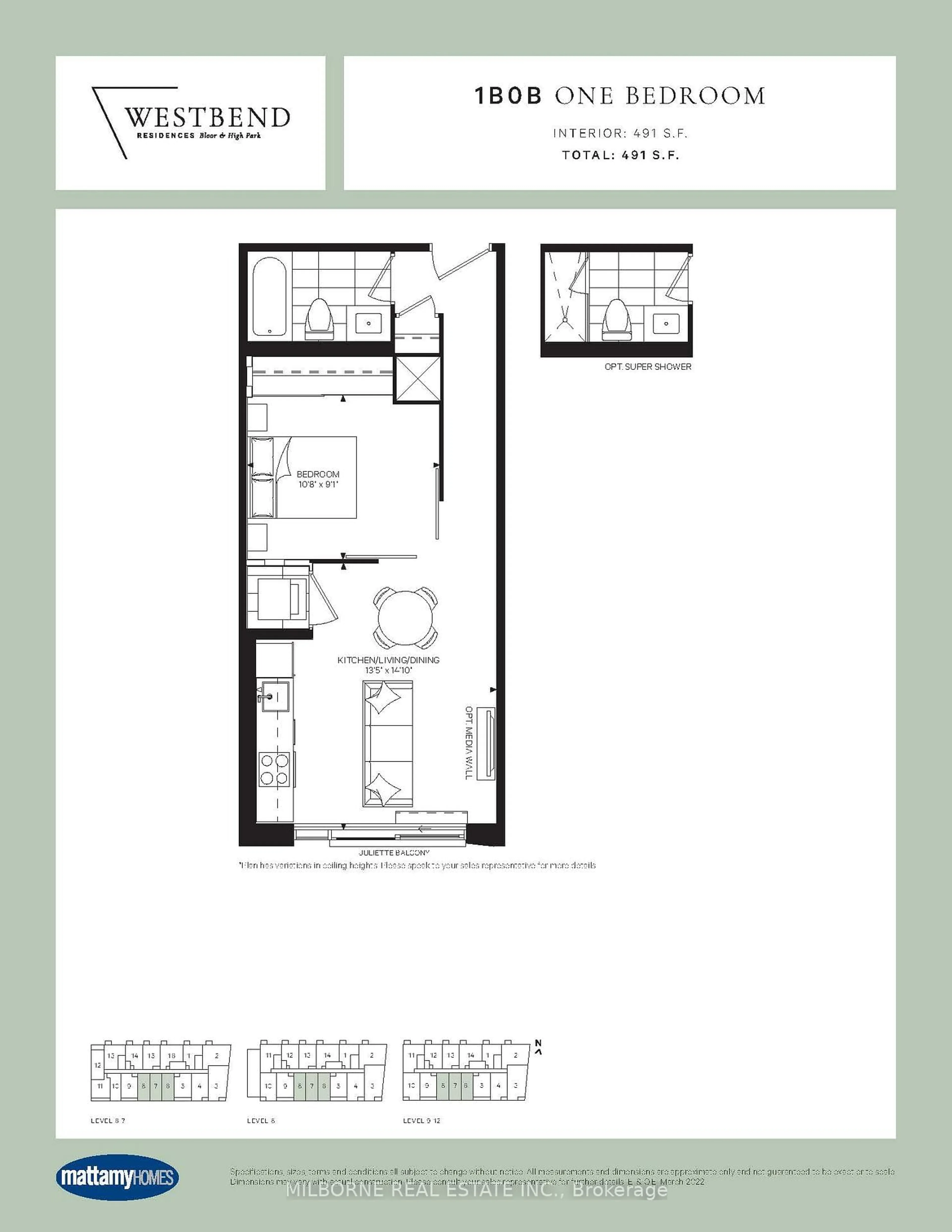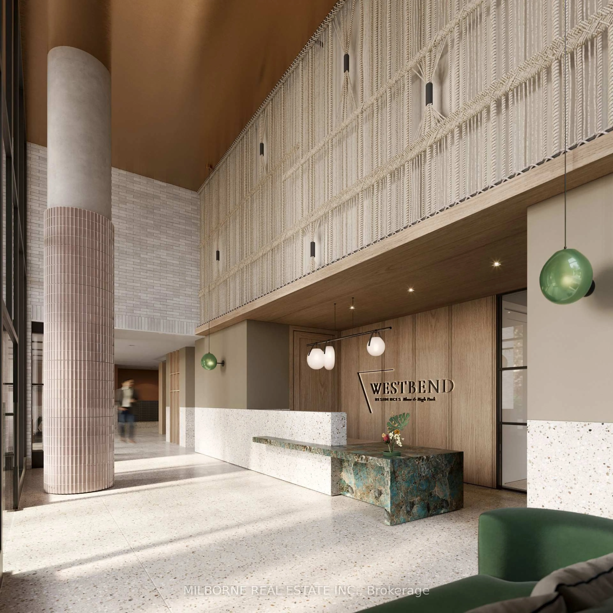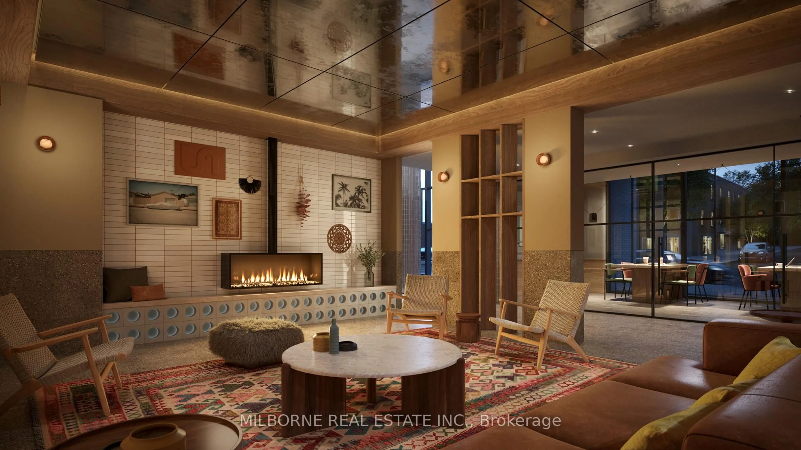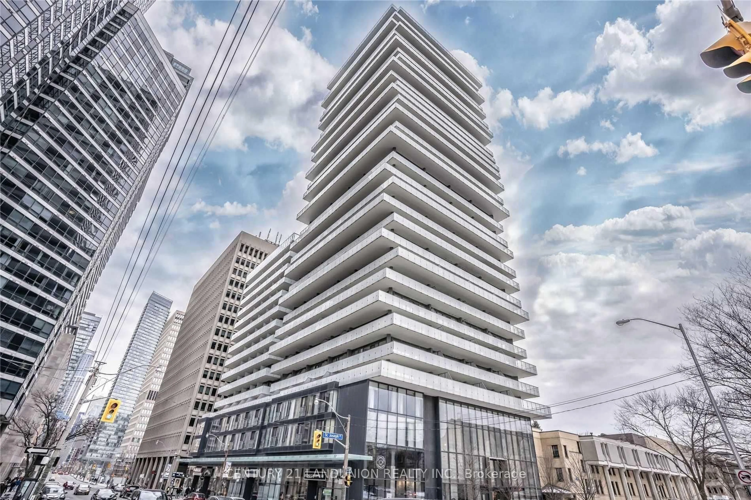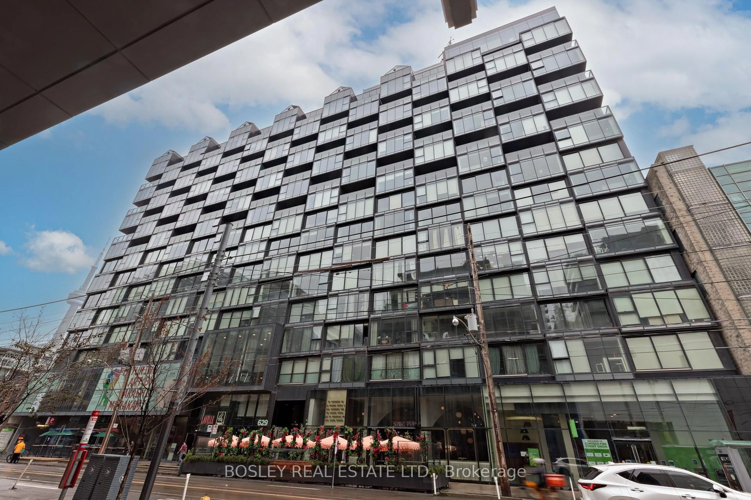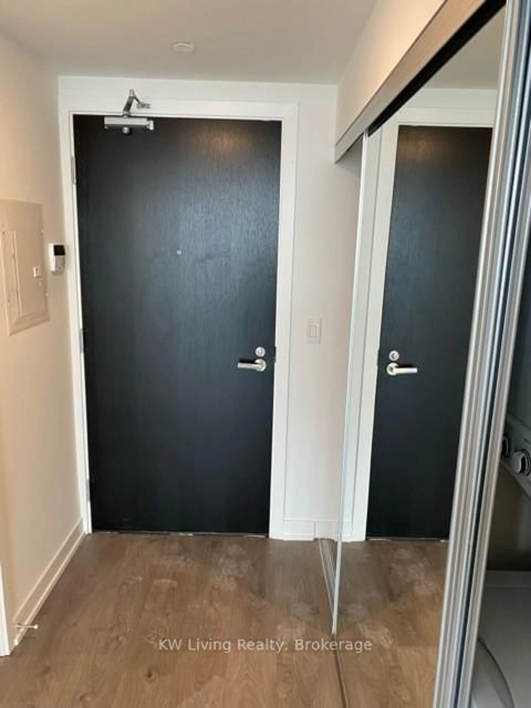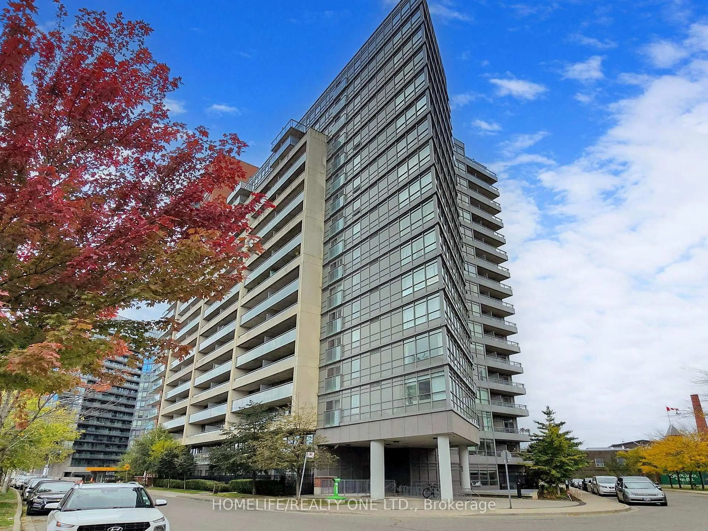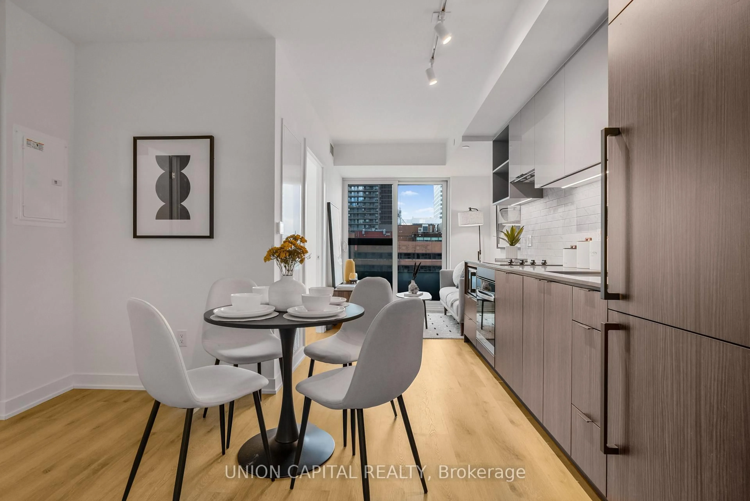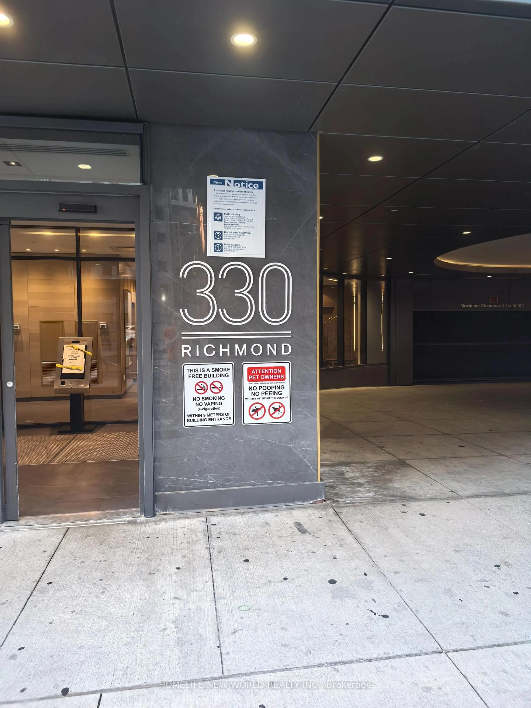1660 Bloor St #1107, Toronto, Ontario M6P 1A8
Contact us about this property
Highlights
Estimated valueThis is the price Wahi expects this property to sell for.
The calculation is powered by our Instant Home Value Estimate, which uses current market and property price trends to estimate your home’s value with a 90% accuracy rate.Not available
Price/Sqft$541/sqft
Monthly cost
Open Calculator
Description
Brand New & Ready for Early 2026! Live Above It All at Westbend Residences by Mattamy Homes, a striking boutique condo rising at the crossroads of The Junction, Roncesvalles, and High Park. This intelligently designed 1 bedroom suite offers incredible south-facing views of the city skyline and lake, blending comfort, function, and style in one of Toronto's most connected west-end locations. Enjoy a modern open-concept layout with a dedicated media wall-perfect for working from home or showcasing your entertainment setup. The sleek kitchen features full sized appliances and flows into a bright living/dining area with Juliette balcony. The bedroom fits a queen bed with privacy sliders, and the spa-like bath and ensuite laundry complete the home. Amenity-rich living awaits: soak in panoramic rooftop views from the BBQ terraces, yoga deck, and party rooms; stay productive in the co-working lounge or active in the fully equipped fitness centre. Retail shops at ground level complete the convenience. Walk to TTC Subway, UP Express, GO, and enjoy the best of High Park, local cafés, markets, and green spaces just minutes away. An unbeatable opportunity for first-time buyers, professionals, or investors to own in a landmark west-end community by Canada's most trusted builder.
Property Details
Interior
Features
Main Floor
Dining
4.52 x 4.11Laminate / Open Concept / Combined W/Living
Kitchen
4.52 x 4.11Laminate / Stainless Steel Appl / Quartz Counter
Br
3.25 x 2.76Laminate / Closet / Sliding Doors
Living
4.52 x 4.11Laminate / Open Concept / Juliette Balcony
Exterior
Features
Parking
Garage spaces 1
Garage type Underground
Other parking spaces 0
Total parking spaces 1
Condo Details
Amenities
Concierge, Exercise Room, Media Room, Community BBQ, Recreation Room, Rooftop Deck/Garden
Inclusions
Property History
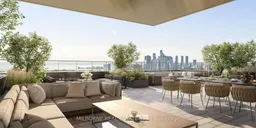 10
10
