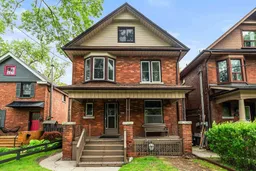Fantastic Deal! Estate Sale. Grand 2.5 Storey Detached Home Located On A Huge Lot With 30 Ft Frontage w/ Lane Drive & Garage In Prime Junction Area. This Spacious 6 Bedrooms Home Was In One Family For Over 60 Years. It Has Great Curb Appeal & A Cozy Welcoming Front Porch. Oversized Foyer With Wood Banisters, Leaded & Stained Glass Windows Leading To Grand Living Room With Fireplace (Not Operational), Stained Glass Windows & Hardwood Floor With Wood Trims. Original Pocket Doors Opens To The Formal Dining Room With Hardwood Floors Overlooking the Garden. 4Pc Bath. Spacious Eat In Kitchen Has A Walk Out To The Large Sunny Deck And Private Fenced Oasis-Garden With One Car Garage And One Parking Off The Lane Driveway (Excellent potential for laneway home).Wide Staircase Has Bay Window With Stained And Leaded Glass. Second Floors Features 4 Spacious Bedrooms And Large Sunroom With Beautiful Views. One Bedroom Was Converted To The Kitchen With Updated Cabinets And Stainless Steel Appliances. Updated 4 Pc Washroom. Third Floor Features Large Prime Bedroom & 6th Bedroom. This Home Has A Spacious Partially Finished Basement With Above Grade Windows, Separate Entrance, High Ceilings. It Features A Bedroom/Office/Rec Room Presently Used As Storage,3 Pc Bathroom With Shower, Laundry Room With Double Sink And Spacious Utility Room. This Home Is Located In Fabulous Junction Neighbourhood With Many High Rated Schools And Daycares. Enjoy Many Boutiques, Galleries, Shops & Restaurants With Vibrant Nightlife. This Home Is Surrounded By Many Parks with an Easy Stroll To Majestic High Park And Fabulous Bloor West Village Shops And Subway. This Home Needs Updates And Your Personal Touch! Will be Sold In "As Is" Condition.
Inclusions: All Appliances in 'As Is'Condition: Main floor: Fridge & Stove. 2nd Flr: Fridge, Stove, Dishwasher. Washing Machine. Electrical Light Fixtures. Window Coverings. TV A Antenna.
 45
45


