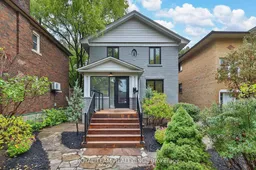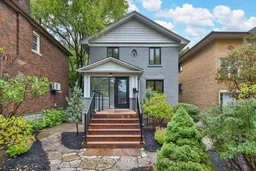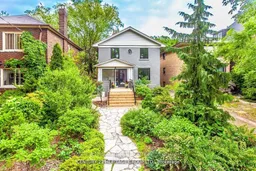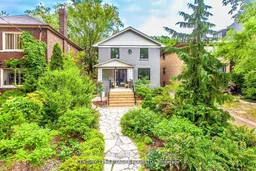**Unique Custom-Designed Home- Fully Renovated**Welcome to this stunning, fully renovated custom home just minutes from downtown Toronto.Designed with an open contemporary concept, the main floor boasts brand-new appliances, a spacious living/dining area, and access to a private wooden deck perfect for entertaining. A convenient main-floor office and a powder room with elegant marble flooring add to the home's functionality and style.The second floor features **4 spacious bedrooms**, including a luxurious **primary suite with a 5-piece ensuite, walk-in closet, and custom built-ins**.The **finished basement** offers incredible flexibility with 3 bedrooms, 2 washrooms, and a separate entrance - easily convertible into an income-generating apartment.At the rear, a detached garage provides additional potential and can be converted into a separate LANEWAY HOUSE or income suite,similar to neighbouring properties.This home is a perfect blend of modern design, comfort, and investment opportunity in a highly desirable location.
Inclusions: ALL EXISTING APPLIANCES, ALL ELECTRICAL LIGHT FIXTURES.







