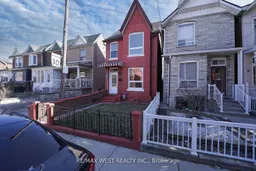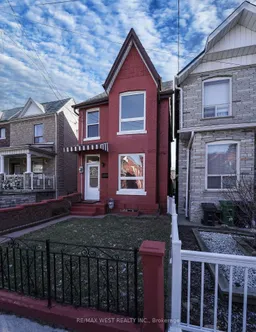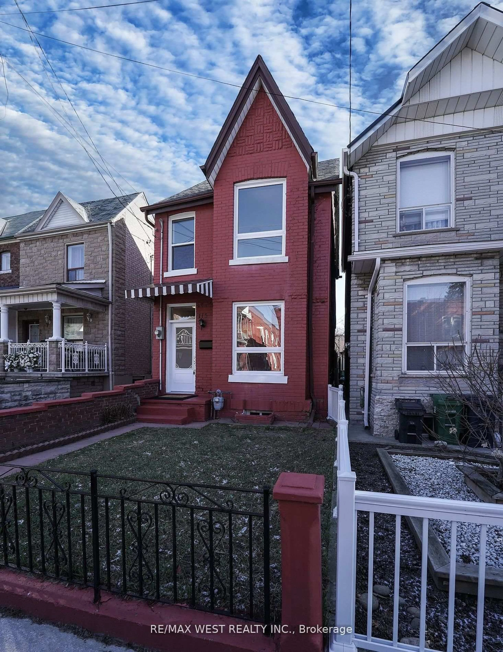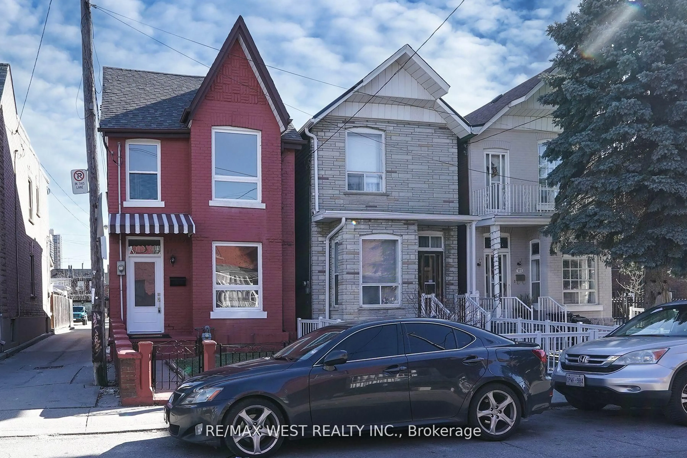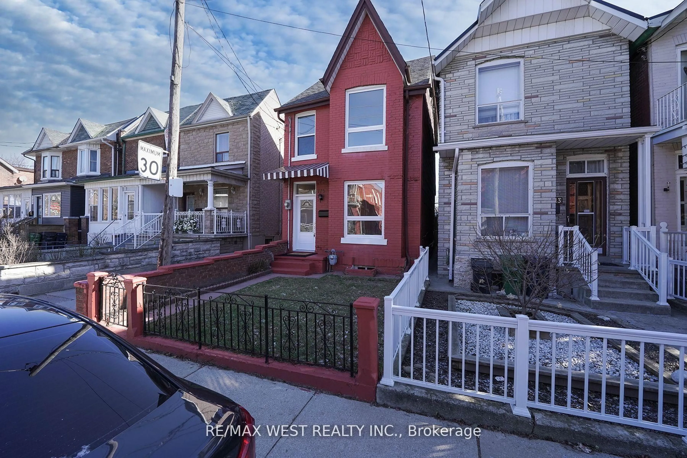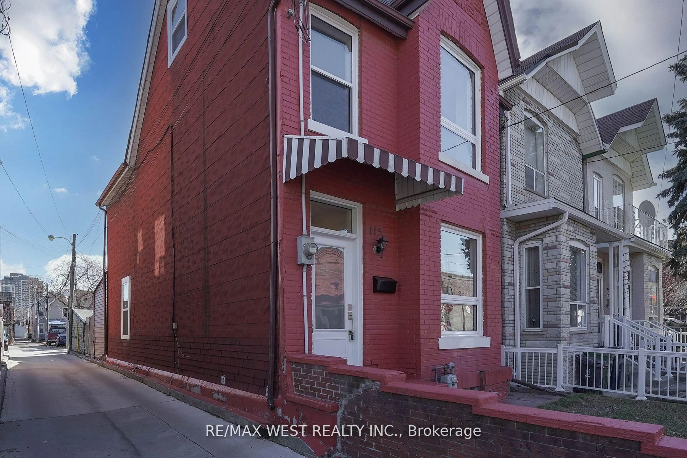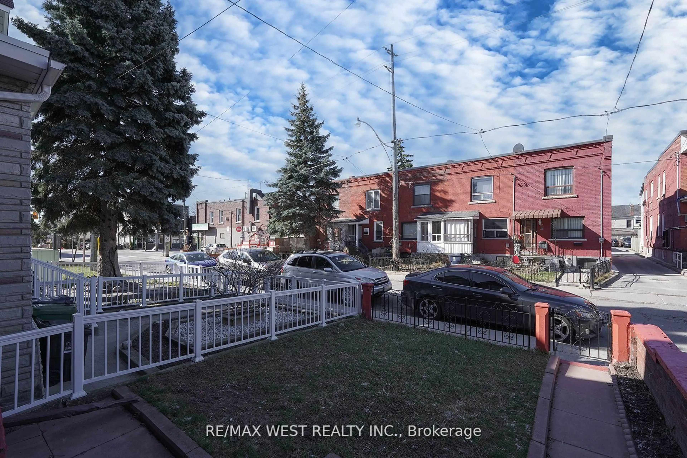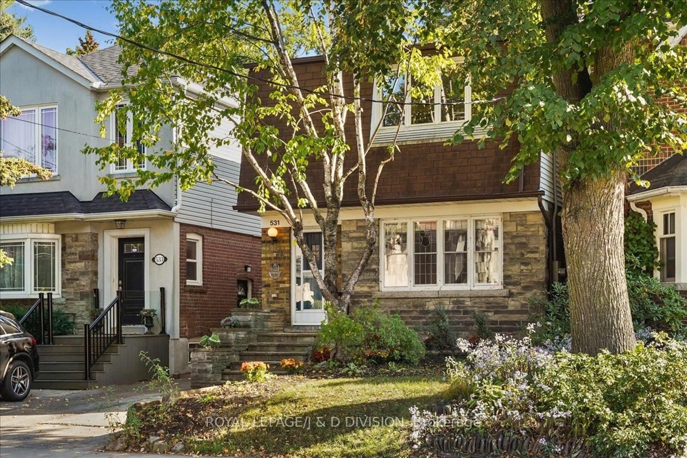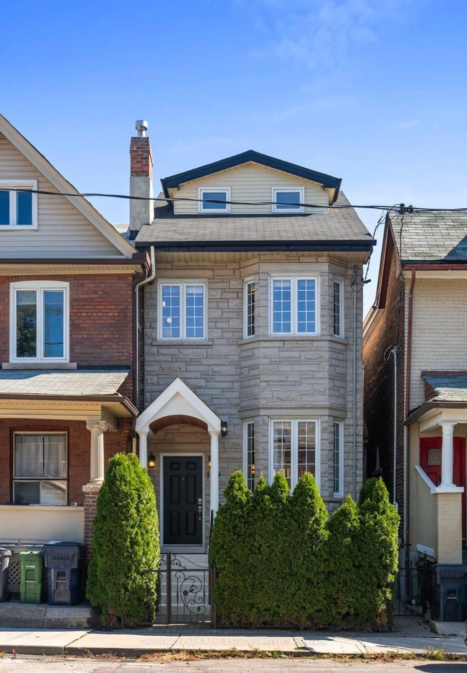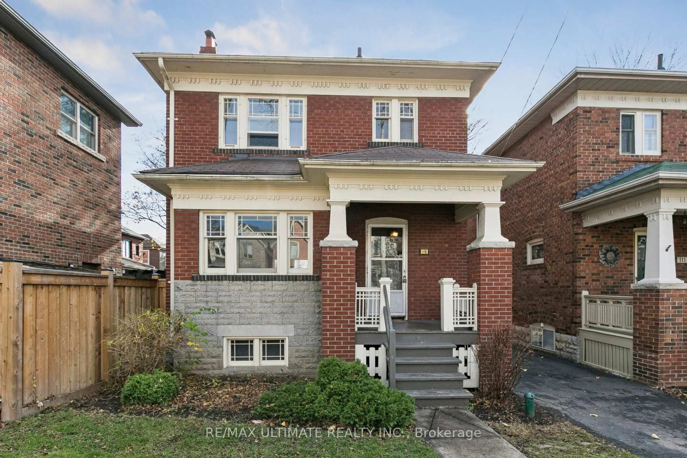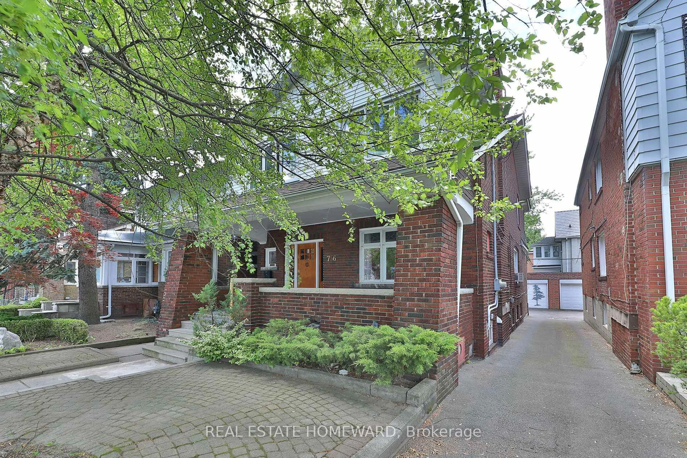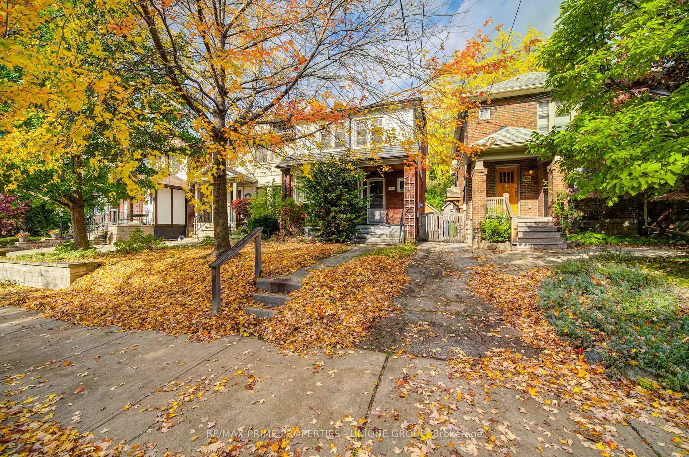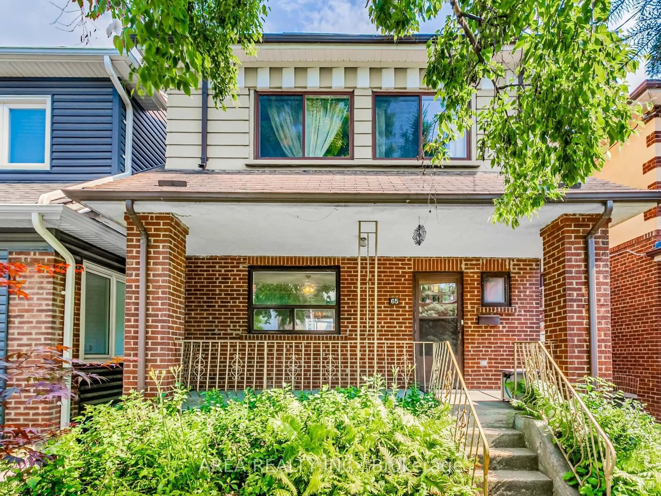115 Edwin Ave, Toronto, Ontario M6P 3Z8
Contact us about this property
Highlights
Estimated valueThis is the price Wahi expects this property to sell for.
The calculation is powered by our Instant Home Value Estimate, which uses current market and property price trends to estimate your home’s value with a 90% accuracy rate.Not available
Price/Sqft$816/sqft
Monthly cost
Open Calculator
Description
Client Remarks Beautiful 4 Bdrm , Detach 2.5 Storey Home Located In Heart Of The Junction Triangle ! This Home Has Been Completely Renovated From Top To Bottom With The Latest Finishes, The Main Floor Boasts An Open Concept Floor Plan With A Large Living & Dining Rm, Brand New Kitchen Complete With Center Island & New Appliances, 2 Upgraded Washrooms, New LED Light Fixtures, Large Master W/ Closet, Spacious 2nd & 3rd Bdrms, Bonus 3rd Storey Loft Bdrm Complete W/ Closet , Partially Finished Bsmt With 3 Pc Washroom, This Stunning Home Is A MUST SEE ! You Will Not Be Disappointed ! Thousands & Thousands Spent On This Home , Ready For You To Move In. Brokerage Remarks
Property Details
Interior
Features
Main Floor
Kitchen
12.99 x 10.99Centre Island / Stainless Steel Appl / Double Sink
Dining
9.97 x 11.98Vinyl Floor / Combined W/Living / Led Lighting
Living
15.98 x 11.98Vinyl Floor / Combined W/Dining / Led Lighting
Exterior
Features
Parking
Garage spaces 1
Garage type Detached
Other parking spaces 0
Total parking spaces 1
Property History
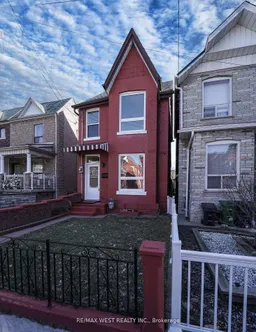 39
39