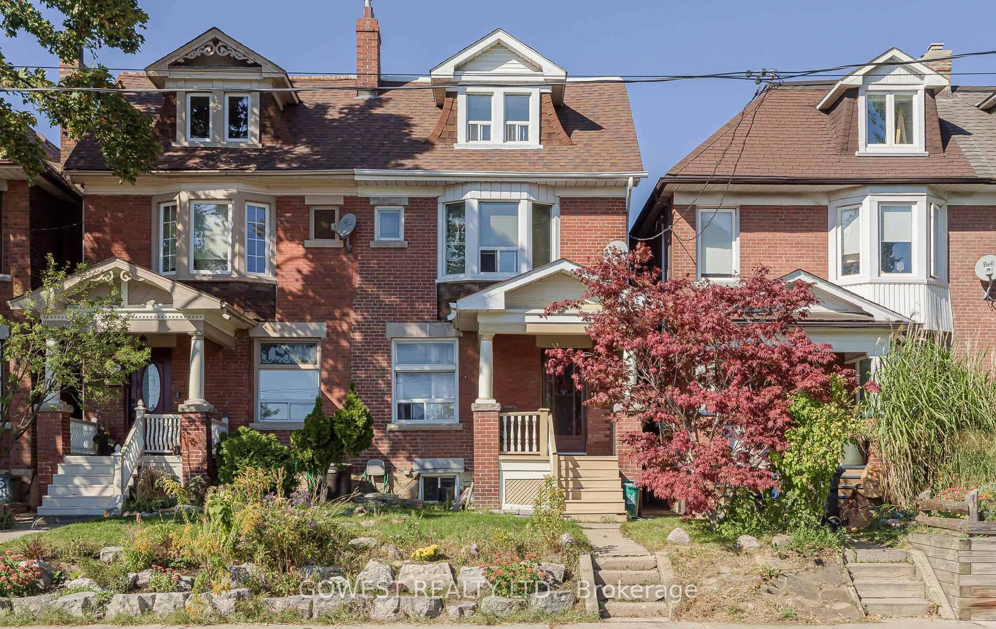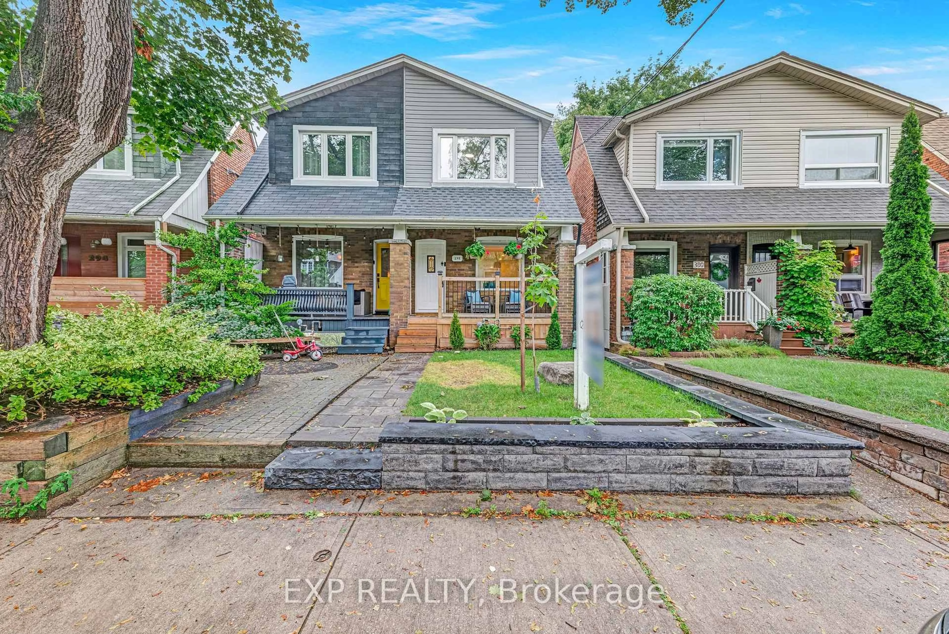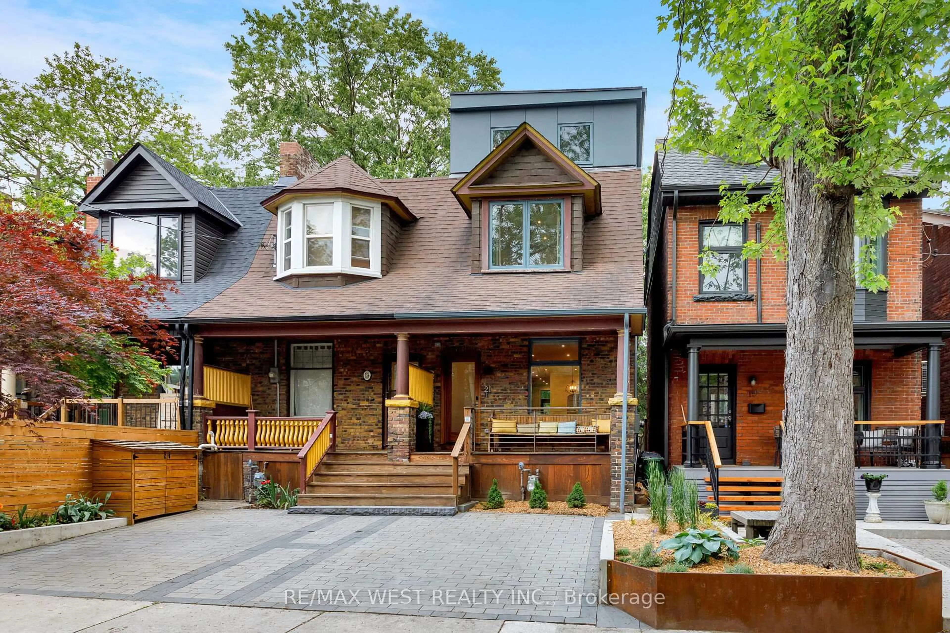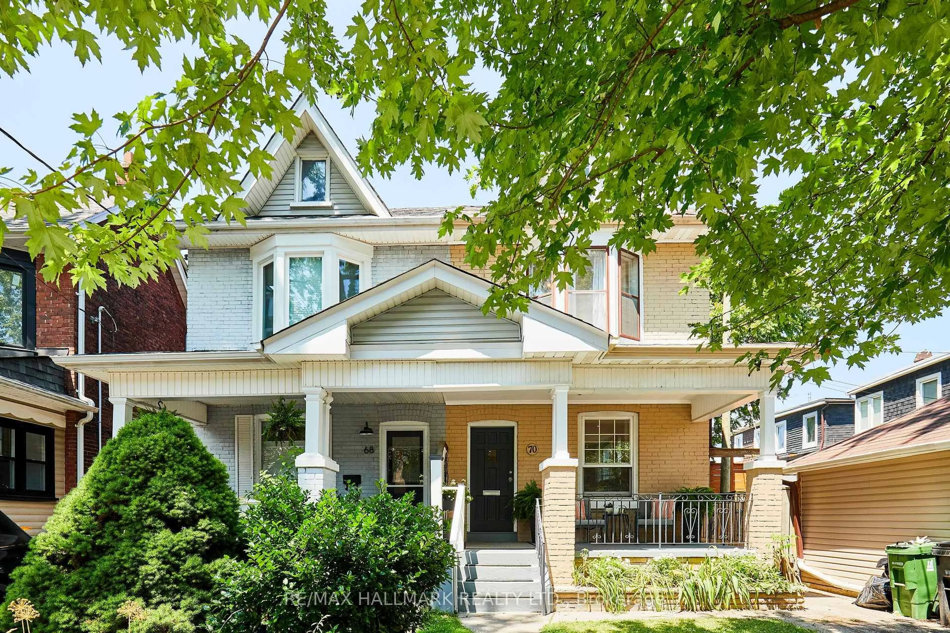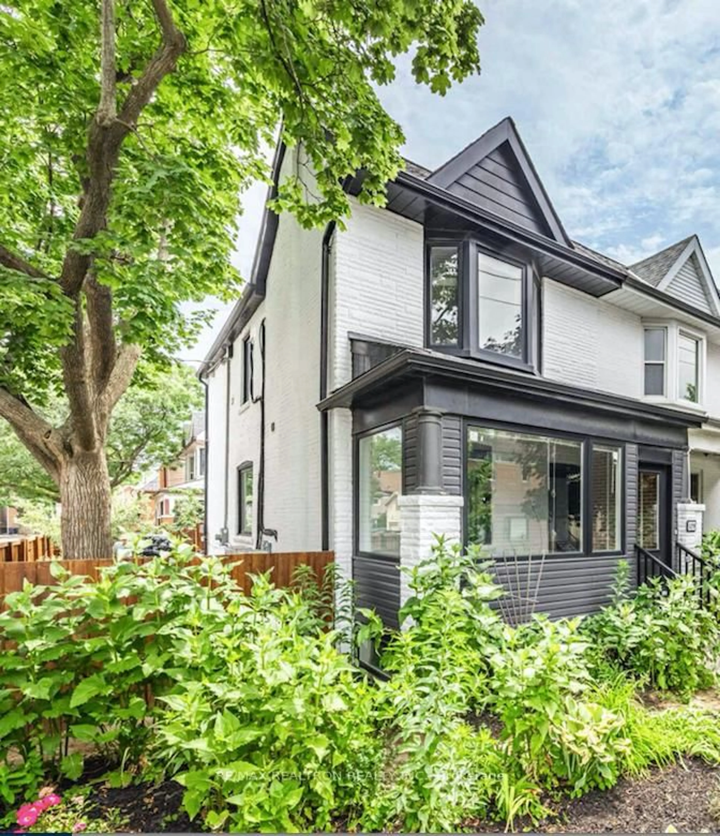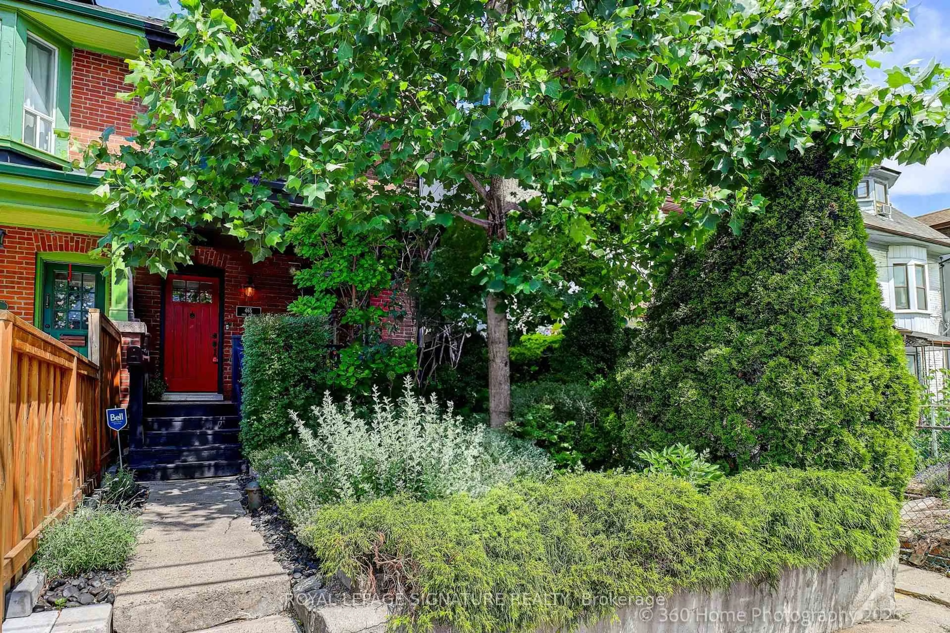Welcome to The Junction! Nestled in one of the city's best neighbourhoods, this beautifully renovated 3-bedroom semi-detached home effortlessly combines modern design with classic charm. From the moment you step inside, you'll be welcomed by bright, open spaces with sleek finishes and high-end details. The open-flame gas fireplace creates a warm, inviting atmosphere in the spacious living and dining areas, which flow effortlessly into the stylish, fully updated kitchen. Featuring stainless steel appliances including a gas range, quartz countertops & white cabinetry, as well as a large peninsula, the kitchen is ideal for casual meals or entertaining. A modern addition enhances the main floor with a large family room, complete with heated floors & wall-to-wall storage. Step out onto the deck, perfect for al-fresco dining. Upstairs, you'll find three generous bedrooms, each offering plenty of natural light and ample storage space. The primary bedroom is a true retreat, with a large window that fills the room with sunlight while a cozy gas fireplace adds warmth and ambiance - the ideal place to unwind after a busy day. The newly renovated 4-piece bathroom is spacious and functional, with room to add a primary en-suite thanks to the thoughtful rear addition. The finished lower level has updated mechanicals while providing a bonus work / play space, laundry & three-piece bathroom. A functional separate entrance provides the flexibility for a future income or in-law suite. Outside, the private garden provides a peaceful escape with plenty of space to relax. The garden is ready for spring, featuring fresh landscaping in both the front and backyards, including sod, trees, and climbing vines. For added convenience, there's a gas line for your BBQ on the back deck. Located just steps from the neighbourhoods best restaurants, shopping, parks & schools this home combines modern living with the energy of a dynamic, sought-after community. Just move in and enjoy! **EXTRAS** Two storey rear addition! All new windows! Upgraded water line, exterior waterproofing, sump pump & sewer back flow valve! Survey available upon request.
Inclusions: S/S Frigidaire gas stove, S/S GE fridge, S/S GE dishwasher, S/S Hauslane range hood, GE dryer, LG washer, mirrors in bathrooms, 3 wardrobes in bedrooms, cabinetry in main floor family room, all window treatments & hardware, all ELFs except below
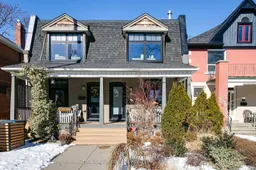 40Listing by trreb®
40Listing by trreb® 40
40

